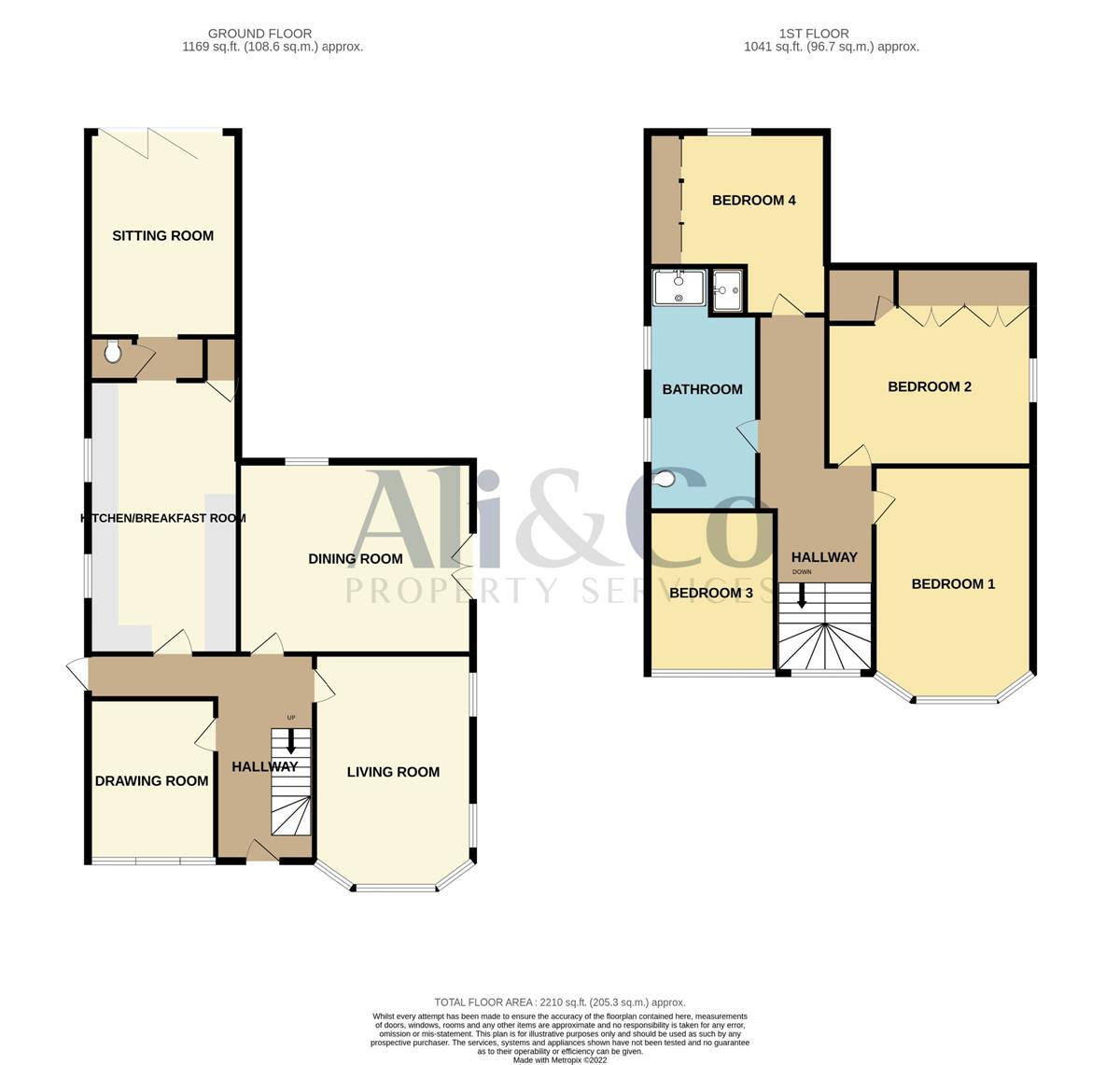Detached house for sale in Park House, Park View Gardens, Grays RM17
* Calls to this number will be recorded for quality, compliance and training purposes.
Property features
- Car Port
- Cellar
- Detached House
- Four Double Bedrooms
- Modern Bathroom
- New Kitchen
- Multi Level Garden
- Grand Living
- Available to view now
- No Onward Chain
- Edwardian Property
- Four Reception Rooms
Property description
Description
Ali & Co are pleased to offer for sale this imposing Edwardian four bedroom four reception room detached residence, situated on a no through road with views over Grays Park. The property benefits from many original features and must be viewed to be appreciated.
The property offer grand living with its well throughout décor high ceilings and spacious amenities. Maintained to high level the owners have taken care to give the property character over the years.
Within a fantastic location for commuting the property is a short walk to the Main high street and transport links.
Entrance lobby area: Two windows to flank, white tiled floor Inner glazed door to:
Entrance hall: 12'3" X 7'5" plus corridor (3.73m X 2.26m plus corridor). Side entrance hall with lobby area. Radiator. Original coving to textured ceiling. Power points.
Reception 3/study: 11'5" (to original sash window) X 9'5" (3.48m (to original sash window) X 2.87m). Laminated floor Radiator. Power points.
Reception 2/dining room: 14'11" X 14'3" (4.55m X 4.34m). Original sash window to rear. Original French doors to side.
Reception 1: 18'0" inc bay X 12'0" (5.49m inc bay X 3.66m). Original sash bay window to front. Two original sash windows to side. Original sash window to rear. Original picture rail. Laminated flooring
kitchen: 20'3" X 10'5" (6.17m X 3.18m). Two windows to side. Range of base and eye level units with complimentary roll edge work surfaces. One and one half drainer sink unit with mixer taps. Further single drainer sink unit with mixer taps. Original pointed brick walls. Tiled floors. Recesses and plumbing for appliances. Door to large storage cupboard. Entrance to cellar. Lobby area to:
Downstairs cloakroom: Pedestal wash hand basin. Low flush w.c.
Reception 4: 15'64" X 10'4" (4.77m X 3.2m). Windows to side and rear. Fitted carpet. Bifold doors to garden.
Galleried first floor landing: Original sash window to front. Fitted carpet. Access to loft.
Bedroom 1: 18'0" X 12'0" (5.49m X 3.66m). Original sash bay window to front. Radiator. Power points. Original picture rail. Original coving to textured ceiling. Gas point.
Bedroom 2: 14'11" X 14'3" (4.55m X 4.34m). Original sash window to side. Radiator. Power points. Original picture rail. Fitted carpet.
Bedroom 3: 12'3" X 10'5" (3.73m X 3.18m). Original sash window to rear. Laminated flooring Radiator. Power points.
Bedroom 4: 11'4" X 9'5" (3.45m X 2.87m). Original sash window to front. Radiator. Laminated floor. Power points.
Bathroom: 12'5" X 7'6" (3.78m (fitted with luxury bathroom suite) X 2.29m). Original obscure sash window to side.. Modern suite comprising pedestal wash hand basin. Low flush w.c. Free standing bath. Separate walk in double shower cubicle.
Externally
Rear garden: Approx 110 X 40ft. Immediate patio area. Lawned area. Tiered stepped terracing down to park land. The garden boasts a wealth of mature shrubs and trees including fruit trees. Gated access to both sides of property.
Tiled & pitched roof original canopy: 20'0" X 19'0" (6.1m X 5.79m). 'L' Shaped
front: Off road parking ample space. Landscaped with an additional carport.
Internal viewings highly recommended
No chain
School Rating
Name type postcode distance rating
Quarry Hill Academy Nursery, Primary RM17 5UT 0.62 km Outstanding
The Hathaway Academy Secondary RM17 5LL 0.62 km Good
Grays Convent High School Secondary RM17 5UX 0.62 km Good
St Thomas of Canterbury Catholic Primary School Primary RM17 5RW 0.64 km Not rated
Thames Park Secondary School Secondary RM17 6TF 0.66 km Not rated
Council Tax Band: F (Thurrock Council)
Tenure: Freehold
Property info
For more information about this property, please contact
Ali & Co Property Services, RM17 on +44 1375 318674 * (local rate)
Disclaimer
Property descriptions and related information displayed on this page, with the exclusion of Running Costs data, are marketing materials provided by Ali & Co Property Services, and do not constitute property particulars. Please contact Ali & Co Property Services for full details and further information. The Running Costs data displayed on this page are provided by PrimeLocation to give an indication of potential running costs based on various data sources. PrimeLocation does not warrant or accept any responsibility for the accuracy or completeness of the property descriptions, related information or Running Costs data provided here.











































.png)

