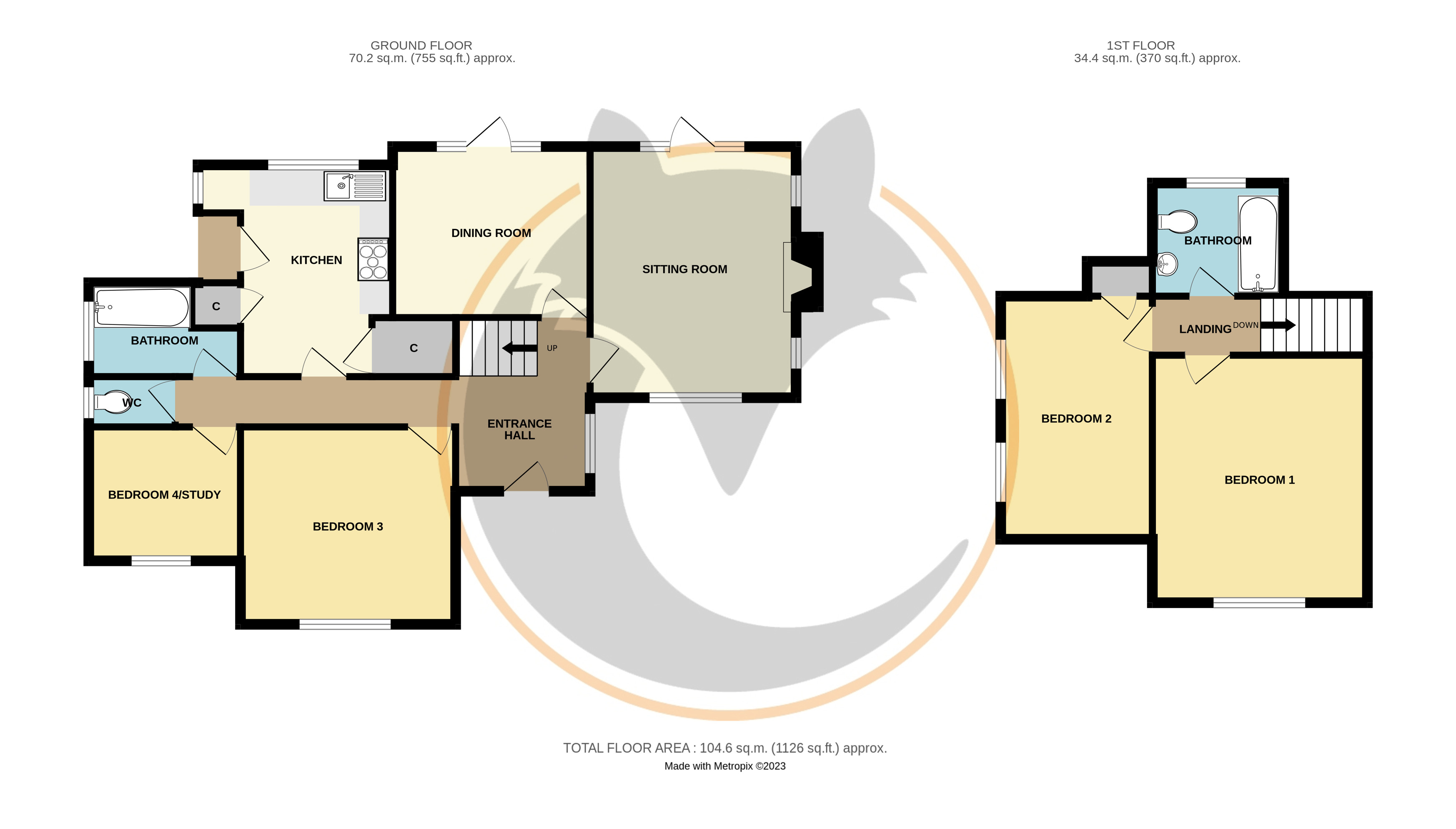Detached house for sale in Middle Road, Tiptoe, Lymington, Hampshire SO41
Just added* Calls to this number will be recorded for quality, compliance and training purposes.
Property description
*outstanding plot - rural location* Set in secluded, established gardens in an enviable location an older style 3/4 bedroom detached house with excellent scope to improve/extend subject to the necessary permissions. The property has a good range of outbuildings and an internal inspection is highly recommended to fully appreciate the location.
Front door to:
Reception Hall Wood flooring, radiator, window overlooking side aspect, fitted shelving.
Sitting Room 14' x 11'3" (4.27m x 3.43m). Tiled fireplace, two oil fired radiators, windows overlooking front and side aspect, further opening door to the rear garden.
Dining Room 10'11" x 9'7" (3.33m x 2.92m). Wood flooring, radiator, casement door to rear garden.
Kitchen 7'9" x 8'10" (2.36m x 2.7m). Being part tiled comprising: Single bowl single drainer sink unit, range of work surfaces with draws and cupboards below, built in larder cupboard, further shelf/storage cupboard, radiator, observation hatch to dining room, window overlooking rear garden, door giving side access.
Ground Floor Bedroom Three 11'10" x 10'10" (3.6m x 3.3m). Wood floor, radiator, window overlooking front aspect.
Bedroom Four/Study 7'5" x 6'4" (2.26m x 1.93m). Wood flooring, radiator, window overlooking front aspect.
Downstairs Bathroom:
Being part tiled comprising: Wash hand basin, bath, UPVC double glazed window overlooking side aspect.
Separate W.C comprising low level w.c, obscure UPVC double glazed window overlooking side aspect.
First Floor Landing Hatch to loft space.
Bedroom One 13'10" x 11'11" (4.22m x 3.63m). Radiator, window overlooking front aspect.
Bedroom Two 12'5" x 8'2" (3.78m x 2.5m). Radiator, two double glazed windows overlooking side aspect.
Bathroom part tiled comprising pedestal wash hand basin, low level w.c, bath with Mira shower over, radiator, obscure glazed window overlooking rear aspect.
Outside: Double opening wooden gates lead to extensive gardens: Being laid to lawn interspersed with mature trees and shrubbery. The Gardens extend to the right hand side of the property with lawned gardens leading to established gardens to the rear bordered by mature hedging and shrubbery. To the left hand side of the property there is a
timber chalet 13'10" x 9'6" (4.22m x 2.9m). Power.
There are various timber garden sheds and workshop with covered area.
Detached Studio: 26'11" x 17' (8.2m x 5.18m). Maximum measurements. Arranged as a bed/sitting area with kitchenette and
Separate shower room comprising wash hand basin, low level w.c, corner tiled shower cubicle.
There is a paved patio area to the rear of the property providing a lovely sitting out area with ornamental pond and water feature.<br /><br />
Property info
For more information about this property, please contact
Hayward Fox - New Milton, BH25 on +44 1425 292263 * (local rate)
Disclaimer
Property descriptions and related information displayed on this page, with the exclusion of Running Costs data, are marketing materials provided by Hayward Fox - New Milton, and do not constitute property particulars. Please contact Hayward Fox - New Milton for full details and further information. The Running Costs data displayed on this page are provided by PrimeLocation to give an indication of potential running costs based on various data sources. PrimeLocation does not warrant or accept any responsibility for the accuracy or completeness of the property descriptions, related information or Running Costs data provided here.


































.png)