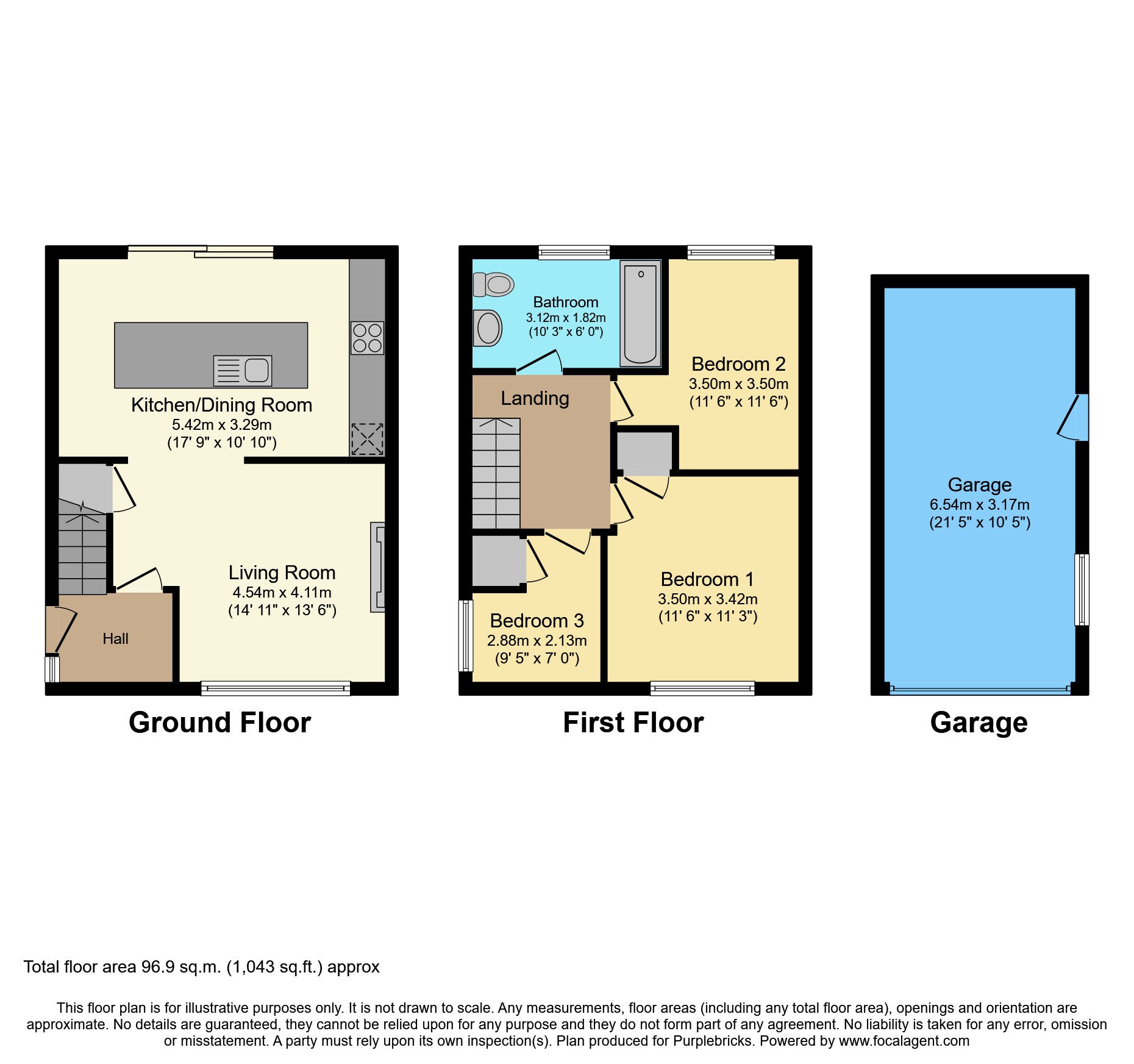Detached house for sale in Severn Road, Heywood OL10
* Calls to this number will be recorded for quality, compliance and training purposes.
Property features
- Three bedroom detached house
- Immaculately presented throughout
- Excellent amenities, transport links and schools
- Quartz kitchen with neff integrated appliances
- Driveway
- Garage
- Popular residential area
- Double glazed and gas central heating
- Viewing highly recommended - by appointment only
- Modern bathroom with jacuzzi bath
Property description
Purplebricks are pleased to present to market this immaculately presented three bedroom detached family home.
Standing on a good size plot, the property has a side driveway and garage, providing ample off road parking whilst to the rear can be found a good size garden with decked seating areas and artificial grass, perfect for enjoying those up and coming summer months.
Severn Road is located in a much sought-after Summit area and is within walking distance of Heywood Sports Centre and Morrisons Superstore. Harwood and Woodland Primary Schools are close by and transport links are easily accessible for travel to Bury, Manchester and beyond.
Internally the property briefly comprises, entrance hall, living room, open plan kitchen/dining room, to the first floor three bedrooms and family bathroom.
Viewings are highly recommended to truly appreciate the accommodation on offer, book your viewing 24/7 by clicking the property brochure.
Entrance Hall
Karndean flooring, carpet flooring to stairs, grey vertical radiator with ceiling spot lights.
Living Room
14'11" x 10'10"
Front facing window with fitted blinds, central heating radiator, Karndean flooring, Venetian plaster feature wall with gas fire with decorative surround.
Kitchen/Dining Room
17'9" x 10'10"
Stunning open plan kitchen with Bi-Folding doors with fitted blinds to rear garden, Quartz countertops, integrated Neff double oven, integrated fridge/freezer, washing machine, dishwasher and wine fridge, central heating radiator and Karndean Flooring.
Bedroom One
11'6" x 11'3"
Bedroom Two
11'6" x 11'6"
Bedroom Three
9'5" x 7'0"
Bathroom
10'3" x 6'0"
Modern fitted family bathroom with jacuzzi bath with overhead shower and handheld shower, grey vertical wall radiator, wash basin and W/C with underneath vanity and built in mirror with overhead spotlights.
Outside
Standing on a good size plot, the property has a side driveway and garage, providing ample off road parking whilst to the rear can be found a good size garden with a decked seating areas and artificial grass, perfect for enjoying those up and coming summer months.
Garage
21'5" x 10'5"
Property Ownership Information
Tenure
Freehold
Council Tax Band
C
Disclaimer For Virtual Viewings
Some or all information pertaining to this property may have been provided solely by the vendor, and although we always make every effort to verify the information provided to us, we strongly advise you to make further enquiries before continuing.
If you book a viewing or make an offer on a property that has had its valuation conducted virtually, you are doing so under the knowledge that this information may have been provided solely by the vendor, and that we may not have been able to access the premises to confirm the information or test any equipment. We therefore strongly advise you to make further enquiries before completing your purchase of the property to ensure you are happy with all the information provided.
Property info
For more information about this property, please contact
Purplebricks, Head Office, CO4 on +44 24 7511 8874 * (local rate)
Disclaimer
Property descriptions and related information displayed on this page, with the exclusion of Running Costs data, are marketing materials provided by Purplebricks, Head Office, and do not constitute property particulars. Please contact Purplebricks, Head Office for full details and further information. The Running Costs data displayed on this page are provided by PrimeLocation to give an indication of potential running costs based on various data sources. PrimeLocation does not warrant or accept any responsibility for the accuracy or completeness of the property descriptions, related information or Running Costs data provided here.
























.png)

