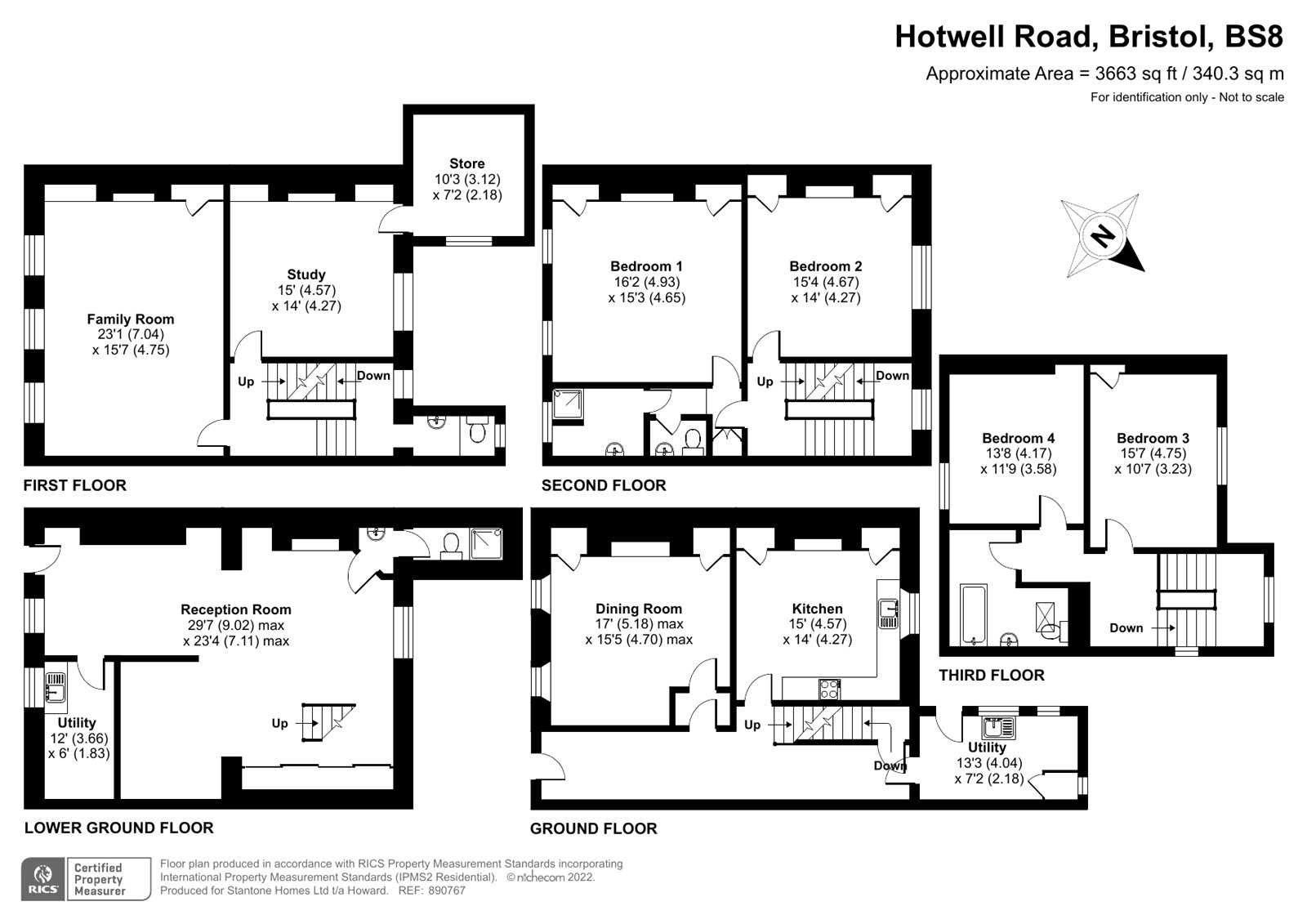Terraced house for sale in Hotwell Road, Bristol, Somerset BS8
* Calls to this number will be recorded for quality, compliance and training purposes.
Utilities and more details
Property features
- An impressive Georgian Town House.
- Original features, charm, and character throughout.
- A versatile interior, Southwest Garden & Parking.
- Well placed for Clifton Village and City Centre.
- Possible conversion to flats and additional new build opportunity subject to relevant planning and building consent.
- No onward chain.
- Grade II Listed.
Property description
Ground Floor - Front door opens into the entrance hall.
Entrance Hall - Original panelled wall and floorboards. Coved ceiling, sky light above front door, staircase with original banister to the upper floor accommodation, door opens to staircase leading down to the lower ground floor.
Utility Room - Situated at the far end of the entrance hall. Windows to the rear and side elevations. Half glazed door opens out to the rear garden. Tiled floor, sink unit, plumbing for washing machine, overhead storage, wall mounted gas fired boiler supplies domestic hot water and central heating systems.
Kitchen/Breakfast Room - Fitted wall abase units, sash window to rear elevation with open outlook over the rear garden. Original fireplaces surround and recessed cupboards to each alcove. Doorway leads through to the front reception/dining room.
Reception/ Dining Room
Twin sash windows to the front elevation, original wood panelled walls.
Lower Ground Floor
Open plan living space with single partition wall division. Sash window to the rear elevation overlooks the enclosed lower courtyard. Original stone fireplace surround, overhead cupboard housing electric fuse boxes.
Kitchen/Utility
Fitted wall and base units and plumbing for washing machine. Window to front elevation.
Shower Room
WC, shower and high-level window.
First Floor
Half landing with window to rear elevation.
Cloakroom
WC, wash hand basin and window to rear elevation.
First Floor Landing
Bedroom
Sash window to rear elevation, period fireplace with original stone surround, wood panelled walls, inter linking door to front living room and door leads through to the rear adjoining room.
Adjoining Room
Sash window to the side elevation.
Reception Room
Three sash windows to the front elevation with an open outlook towards Hotwells Road. Original fireplace, recessed storage cupboards with fitted shelving.
Second Floor
Half landing with sash window to the rear elevation.
Second Floor Landing
Built in airing cupboard housing immersion tank.
Bedroom
Twin sash windows with secondary glazed panels to the front elevation. Open outlook along Hotwells Road. Wood panelled walls, built in wardrobes, original fire place with stone surround.
Cloakroom
WC, wash hand basin and built in cupboard.
Shower Room
Tiled shower cubicle, window to front elevation, heated towel rail, wash hand basin.
Bedroom
Wood panelled wall with built in wardrobes to each alcove, original fireplace and surround, window to rear elevation.
Top Floor
Stairs rise from half landing.
Top Floor Landing
Window to side elevation. Loft access
Bedroom
With floor to ceiling window to rear elevation and views of the surrounding area. Built in wardrobe.
Bedroom
With skylight window, access into eaves, original fireplace.
Bathroom
With skylight and roof access. Bath, wash hand basin and wc.
Outside
An enclosed southwest facing rear garden with high level stone boundary walls which provide a great deal of privacy. Raised flower beds, garden shed, water tap, and wood steps lead up the higher garden level and off -street parking. The higher terrace offers a good-sized vegetable patch, flower boarders’ lawn, parking area, wood gates open to rear lane access.
Heating
Gas.
We Understand The House Currently Has An HMO Licence.
Recent Improvements Include
Front pillar repair, rendering and stone cleaning to front elevation.
Windows to the utility room to be replaced.
Council Tax
Band F.
Property info
For more information about this property, please contact
Howard, BS8 on +44 117 444 9324 * (local rate)
Disclaimer
Property descriptions and related information displayed on this page, with the exclusion of Running Costs data, are marketing materials provided by Howard, and do not constitute property particulars. Please contact Howard for full details and further information. The Running Costs data displayed on this page are provided by PrimeLocation to give an indication of potential running costs based on various data sources. PrimeLocation does not warrant or accept any responsibility for the accuracy or completeness of the property descriptions, related information or Running Costs data provided here.




























.png)