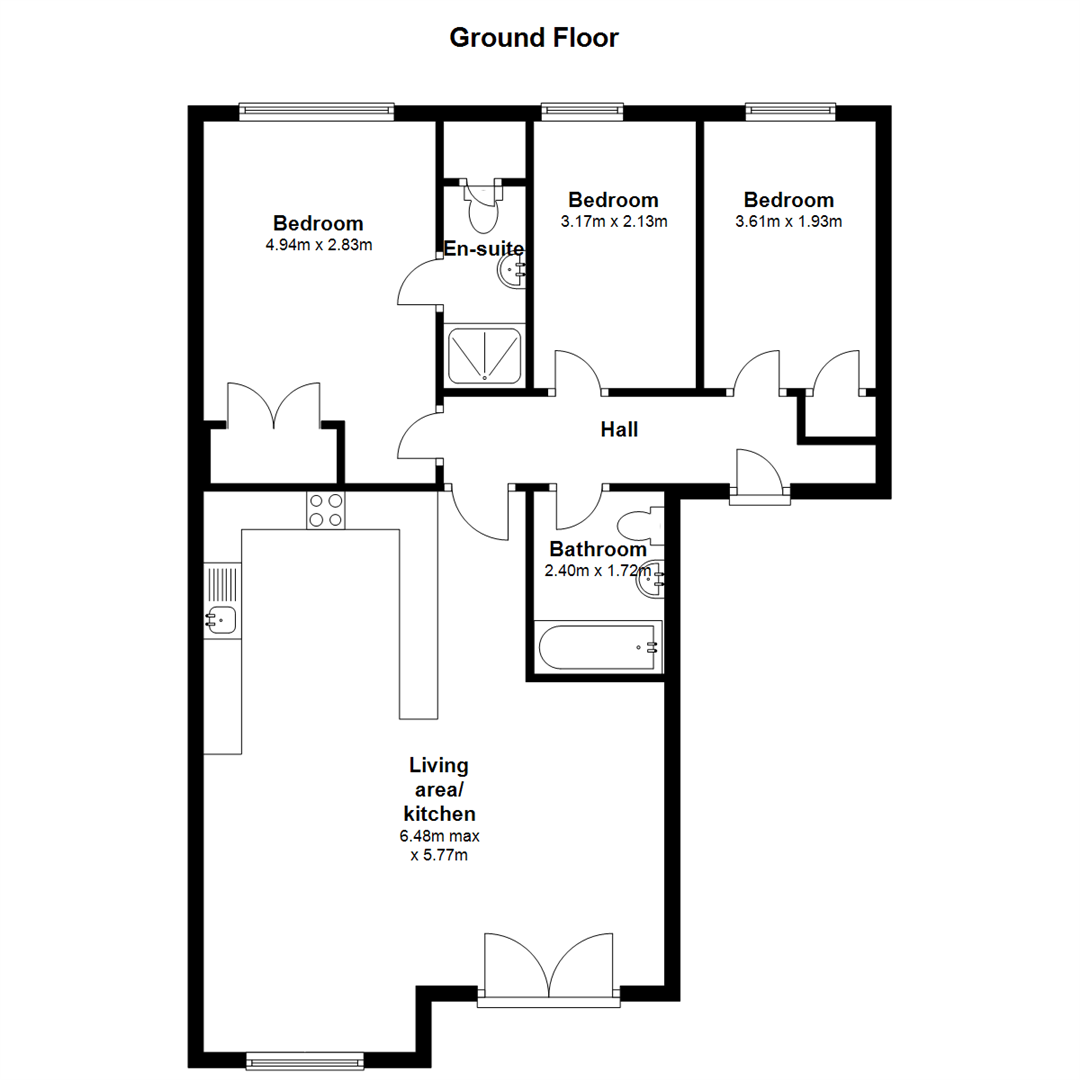Flat for sale in Heathside, Heath End Road, Stockingford, Nuneaton CV10
Just added* Calls to this number will be recorded for quality, compliance and training purposes.
Utilities and more details
Property features
- Second floor apartment
- Three bedrooms, master having en-suite
- Bathroom
- Open plan lounge, diner & kitchen
- Two allocated parking spaces
- Double glazing & gas central heating
- Leasehold - council tax band B - EPC C
Property description
* no upward chain * Pointons Estate Agents are pleased to offer this modern three bedroom second floor apartment within walking distance of George Eliot hospital close by to A444 commuting links. The property benefits from double glazing and gas central heating throughout, the property offers spacious and well planned accommodation throughout which in brief comprises secure communal entry, entrance hall, open plan lounge/diner and kitchen, three bedrooms, master having en-suite facilities, and bathroom. Outside there is two secure allocated parking spaces to the rear aspect. An internal inspection is highly recommended to appreciate the accommodation on offer. To arrange your viewing please contact us today. EPC C
Hall
With entrance door, radiator, burglar Alarm control panel, access to loft and doors off to various rooms.
Living Area/ Kitchen (6.48m x 5.77m (21'3" x 18'11"))
Fitted kitchen with a matching range of units with worktop space over, 1+1/2 bowl stainless steel sink unit with single drainer and stainless steel swan neck mixer tap and tiled surround, built-in fridge/freezer, plumbing for washing machine, built-in electric fan assisted oven, built-in four ring electric hob with pull out extractor hood over vinyl flooring. To the living area there is a double glazed window to front, two radiators, telephone point, TV point, intercom, entry phone, double glazed french double doors through to Juliet balcony.
Bedroom (4.94m x 2.83m (16'2" x 9'3"))
Double glazed window to rear, built-in double wardrobe with full-length mirror folding door, hanging rail and overhead storage, radiator and TV point.
En-Suite
Fitted with three piece comprising pedestal wash hand basin with mixer tap and tiled splashbacks, tiled shower cubicle with fitted shower and folding glass screen and low-level WC and radiator.
Bedroom (3.17m x 2.13m (10'5" x 7'0"))
Double glazed window to rear, radiator, TV point.
Bedroom (3.61m x 1.93m (11'10" x 6'4"))
Double glazed window to rear, built-in wardrobe with full-length mirror folding door, hanging rail and overhead storage, radiator and TV point.
Bathroom
Fitted with three piece comprising of panelled bath with shower hand attachement off taps and curtain rail, pedestal wash hand basin with taps and tiled splashbacks, low level WC, extractor fan, radiator.
Outside
To the rear of the property there is one allocated parking spaces.
Leasehold Information
It is believed there are 111 years remaining on the lease, a ground rent charge of £62.00 twice per year and a service charge of £485.00 twice per year which shall need to be verified via the solicitors.
General Information
Please Note: All fixtures & Fittings are excluded unless detailed in these particulars. None of the equipment mentioned in these particulars has been tested; purchasers should ensure the working order and general condition of any such items.
Covid 19
In line with government guidelines any interested party should follow the necessary steps:
To have viewed the property by virtual tour from website.
To ensure maximum safety be in a position to proceed to purchase this property prior to arranging an internal inspection - any marketing of your own property we will be happy to discuss. Our website also has instant valuation tool for your convenience.
Maximum of two adults will be allowed to view the property, as long as they have face masks and have sanitized their hands.
Not to touch anything in the property - all doors will be opened and lights must remain on.
No children will be able to attend
Our aim is keep our clients safe during this difficult time.
Property info
For more information about this property, please contact
Pointons Estate Agents, CV11 on +44 24 7662 0227 * (local rate)
Disclaimer
Property descriptions and related information displayed on this page, with the exclusion of Running Costs data, are marketing materials provided by Pointons Estate Agents, and do not constitute property particulars. Please contact Pointons Estate Agents for full details and further information. The Running Costs data displayed on this page are provided by PrimeLocation to give an indication of potential running costs based on various data sources. PrimeLocation does not warrant or accept any responsibility for the accuracy or completeness of the property descriptions, related information or Running Costs data provided here.






















.png)

