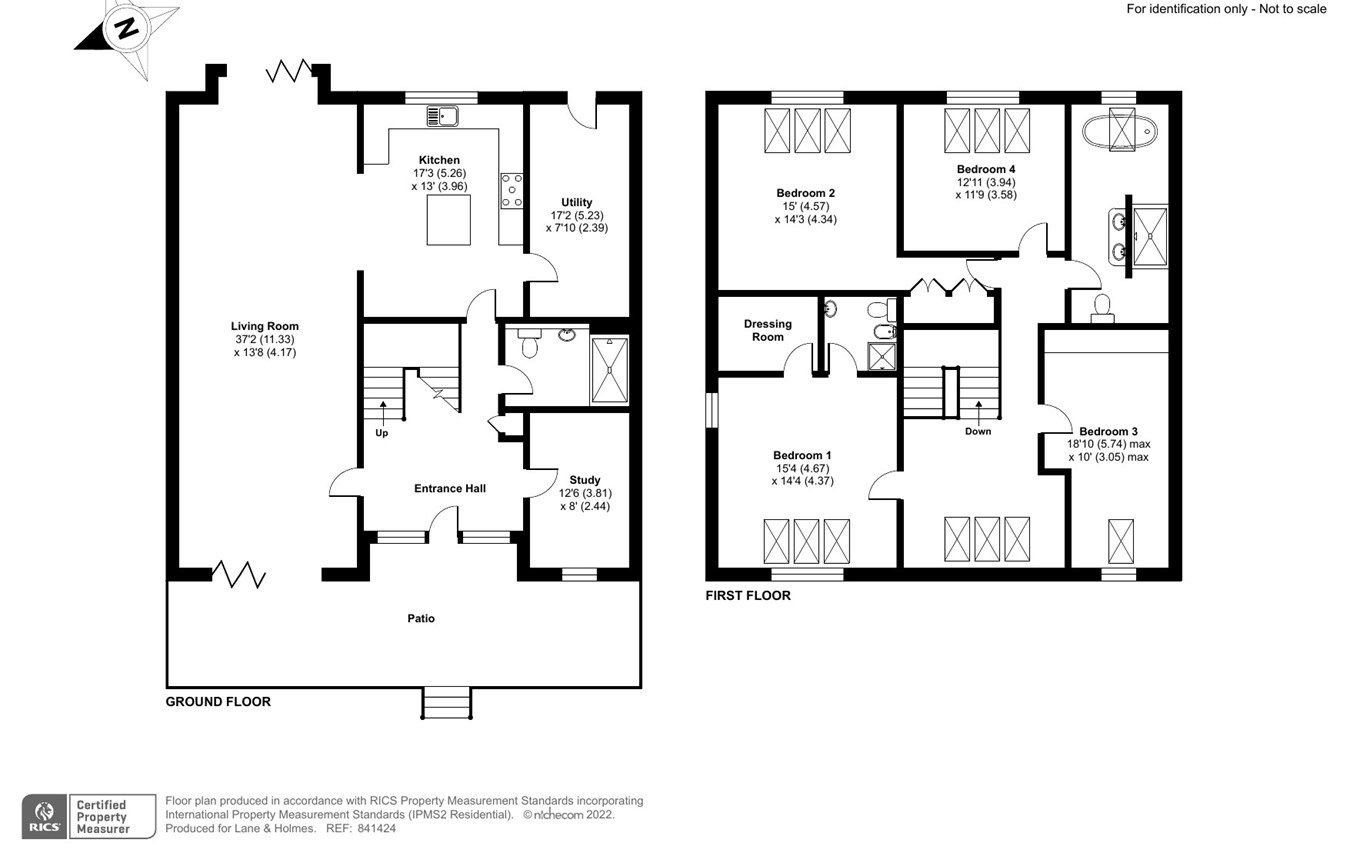Barn conversion for sale in Begwary, Bedford MK44
* Calls to this number will be recorded for quality, compliance and training purposes.
Property features
- Stunning bespoke Barn Conversion
- 38ft Reception Room
- Small 'High-End' development
- Landscaped garden and gated off road parking
- Four bedrooms with en-suite and dressing area to master
- Three Bathrooms
- Rural location with front and rear views over open fields
- Contemporary fitted Kitchen with integrated appliances.
- Available for immediate occupation
Property description
Accommodation
glazed door with full height glazed side panels to:
Reception Hallway
dogleg staircase leading to First Floor Landing, cloaks cupboard, high vaulted ceiling
Study
3.81m x 2.44m (12' 6" x 8' 0") window to the front aspect
Reception Room
11.3m x 4.17m (37' 1" x 13' 8") a beautifully bright reception space with bi-fold doors to both front and rear aspects, leading out to the terrace
Kitchen & Breakfast Room
5.26m x 3.96m (17' 3" x 13' 0") a stunning contemporary fitted kitchen to comprise an array of base level and wall mounted cupboard units, solid worksurfaces with inset sink unit, central island unit, integrated cooking appliances, window to the rear aspect, door to:
Laundry Room
5.23m x 2.39m (17' 2" x 7' 10") quality fitted kitchen units and worktops with inset sink unit, door to the outside
Ground Floor Shower Room
three piece quality white suite to comprise fully tiled shower enclosure, wash hand basin and W.C.,
First Floor Landing
with skylight roof windows, large storage cupboard
Bedroom One
4.67m x 4.37m (15' 4" x 14' 4") skylight rook windows, window to the side aspect, door to Dressing Room and to:
En-Suite Shower Room
quality fitted suite to comprise shower enclosure, wash hand basin and W.C.,
Dressing Room
Bedroom Two
4.57m x 4.34m (15' 0" x 14' 3") skylight roof windows, window to the rear aspect
Bedroom Three
5.74m x 3.05m (18' 10" x 10' 0" max dimensions) skylight roof windows, window to the front aspect
Bedroom Four
3.94m x 3.58m (12' 11" x 11' 9") skylight roof windows, window to the rear aspect
Bathroom
stunning contemporary suite, window to the rear aspect
Outside
landscaped rear garden with enclosed terrace to the front offering exceptional views, allocated parking to the front of the property
Property info
For more information about this property, please contact
Peter Lane, PE19 on +44 1480 576812 * (local rate)
Disclaimer
Property descriptions and related information displayed on this page, with the exclusion of Running Costs data, are marketing materials provided by Peter Lane, and do not constitute property particulars. Please contact Peter Lane for full details and further information. The Running Costs data displayed on this page are provided by PrimeLocation to give an indication of potential running costs based on various data sources. PrimeLocation does not warrant or accept any responsibility for the accuracy or completeness of the property descriptions, related information or Running Costs data provided here.


























.png)