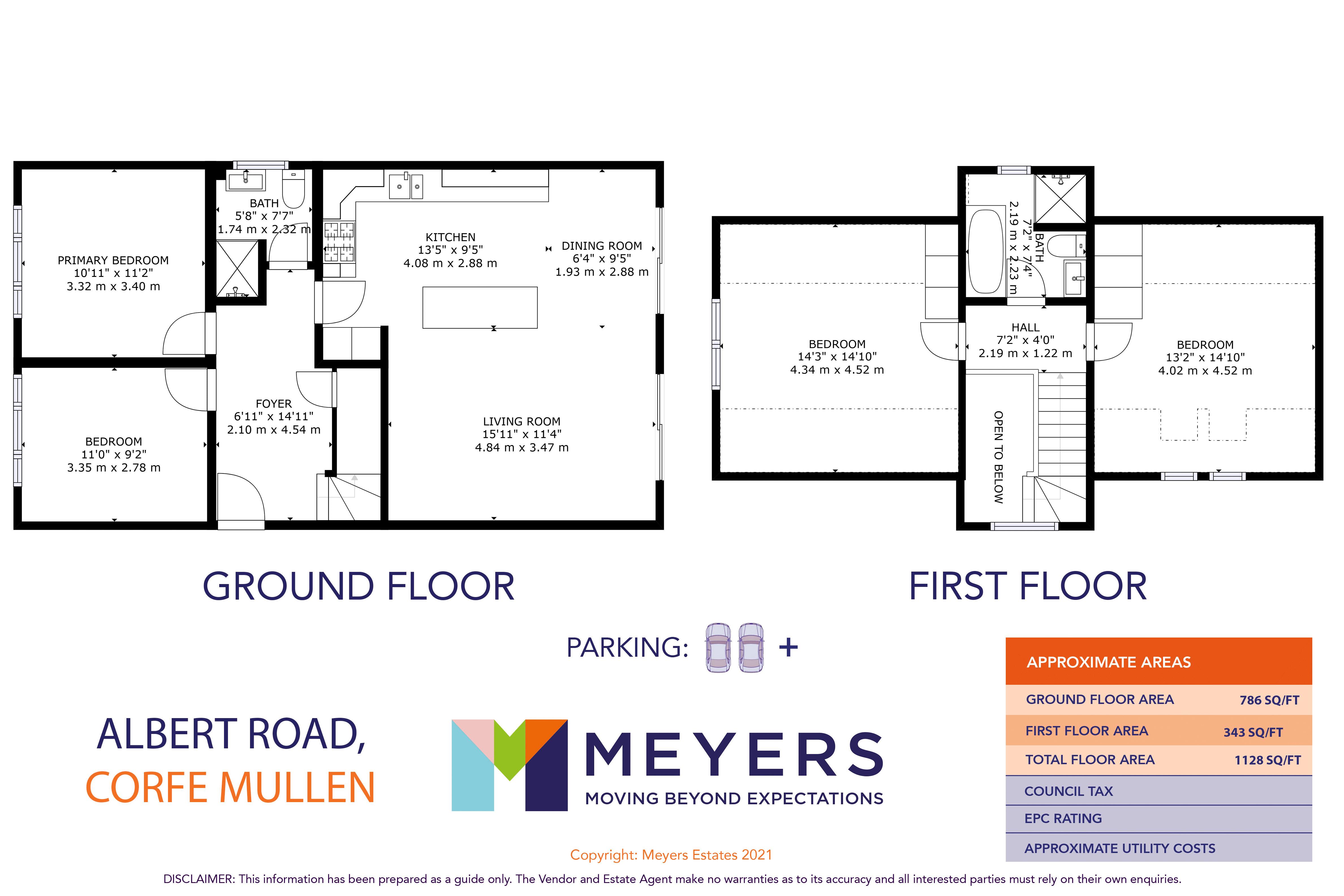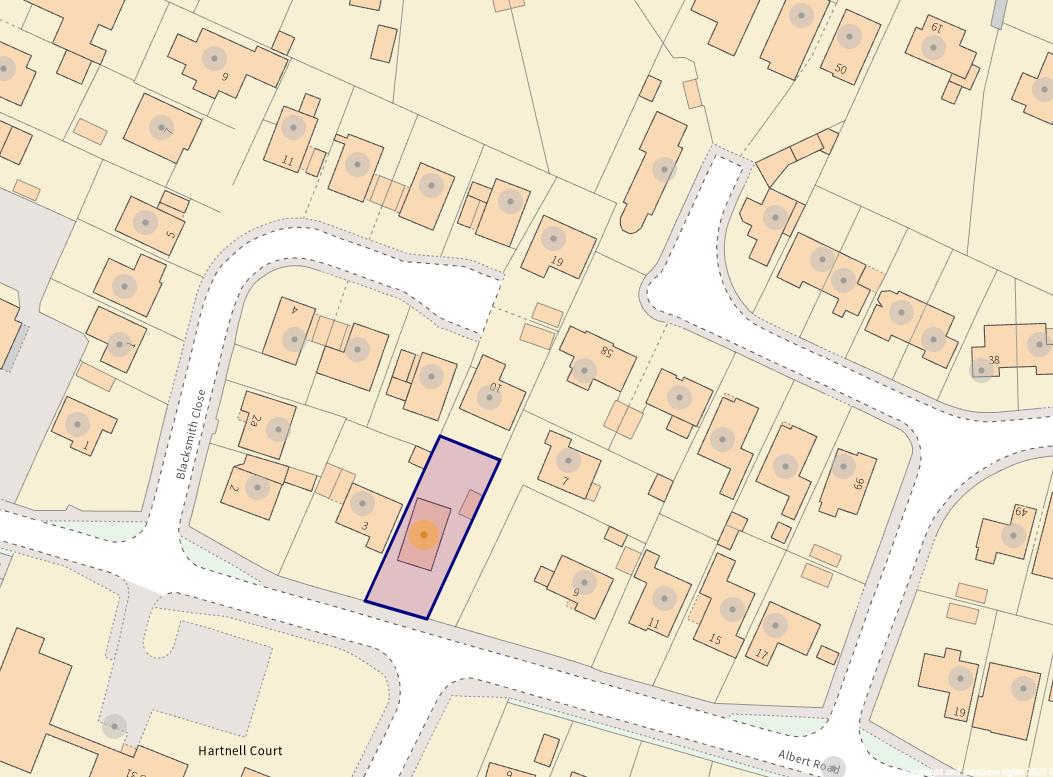Detached house for sale in Albert Road, Corfe Mullen BH21
* Calls to this number will be recorded for quality, compliance and training purposes.
Property features
- Modern Four Bedroom Chalet Home
- Centrally Located in Desirable Village with Outstanding School Catchment
- Bathroom Facilities to Each Floor
- Level Garden and Garden Office
- Driveway Parking for Numerous Vehicles
- Stunning Open Plan Living Space with Dual Aspect Patio Doors to Garden
- Alarm System
- Council Tax Band D
Property description
Superbly presented versatile home in the heart of Corfe Mullen. Level enclosed garden, Open Plan Living space, large driveway and home garden office.
Overview
Originally built in the 1950's and having been completely renovated and refurbished this four bedroom modern chalet home is superbly presented and offers versatility with two bedroom and a bathroom facility on each floor. The large driveway offers parking for numerous vehicles with the garage being tastefully converted to a home office space. Centrally located in the village it is within easy reach of shops and amenities as well as the outstanding local school catchment.
Accommodation
Entered from the side you enter a generous and welcoming central hallway with vaulted ceiling and stairs to the first floor, with an abundance of light from the high level window. To the front aspect are the two ground floor double bedrooms, with a fully tiled shower room on this level.
To the rear is the open plan living space with dual patio doors overlooking and leading to the garden. The kitchen is finished with contrasting dark grey and white attractive eye and low level units under a light work surface. Integrally there is he fridge, freezer, oven, five ring gas hob, washing machine and dishwasher.
To the first floor are two bedrooms, both benefiting from fitted wardrobes and cupboards. The bathroom on this level has a bath, wash hand basin, toilet, and separate shower with a light grey fully tiled finish.
Outside
The gated driveway is finished with shingle and has off road space for numerous vehicles and leads to the side of the house previous garage. This has been converted to now have front aspect window, and side door being a plastered and floored room with power and spot lights. Ideal for home office or gym as currently used.
The garden is level and fully enclosed with a patio to the immediate rear of the property with the remainder laid to lawn
Important Information
These particulars are believed to be correct, but their accuracy is not guaranteed. They do not form part of any contract. Nothing in these particulars shall be deemed to be a statement that the property is in good structural condition or otherwise, nor that any services, appliances, equipment or facilities are in good working order or have been tested. Purchasers should satisfy themselves on such matters prior to purchase.
Property info
For more information about this property, please contact
Meyers Estate Agents - Wimborne and Broadstone, BH21 on +44 1202 035024 * (local rate)
Disclaimer
Property descriptions and related information displayed on this page, with the exclusion of Running Costs data, are marketing materials provided by Meyers Estate Agents - Wimborne and Broadstone, and do not constitute property particulars. Please contact Meyers Estate Agents - Wimborne and Broadstone for full details and further information. The Running Costs data displayed on this page are provided by PrimeLocation to give an indication of potential running costs based on various data sources. PrimeLocation does not warrant or accept any responsibility for the accuracy or completeness of the property descriptions, related information or Running Costs data provided here.
































.png)
