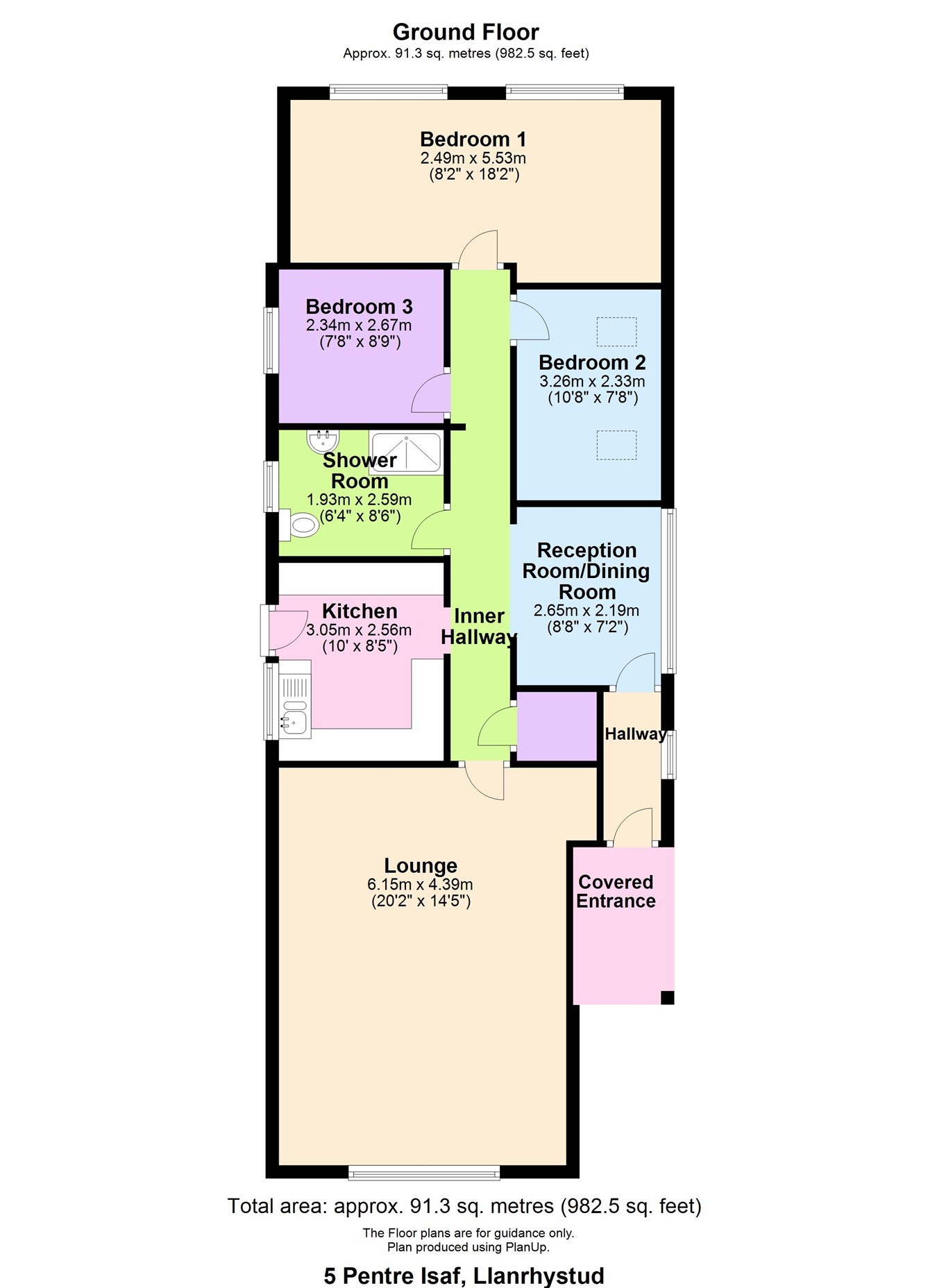Bungalow for sale in Pentre Isaf, Llanrhystud SY23
* Calls to this number will be recorded for quality, compliance and training purposes.
Property features
- **Costal village of Llanrhystud**
- **Deceptively spacious Bungalow**
- **3 Bed Accommodation**
- **Ample private parking**
- **Walking distance of local amenities**
Property description
The Accommodation provides - Covered Front Entrance, Hall, Rec Room/Dining Room, Inner Hallway, Front Lounge, Kitchen, Shower Room and w.c. 3 Bedrooms.
Llanrhystud lies alongside the Cardigan Bay coast and offers an excellent range of amenities including shop/supermarket/Post Office, Primary school, filling station, pub, places of worship, nearby leisure centre and a walk to the beach. Lies alongside the main A487 coast road some 10 miles south west of the Coastal University and Administrative Centre of Aberystwyth and some 7 miles from the Georgian Harbour town of Aberaeron.
Mains Electricity Water and Drainage. Oil Fired Central Heating. Fibre Optic Broadband.
Council Tax Band : D (Ceredigion County Council)
Covered Front Entrance
With uPVC double glazed entrance door to -
Hallway
7' 6" in length. With side opaque window. Door through to -
Reception Room/Dining Room
8' 8" x 7' 2" (2.64m x 2.18m) with central heating radiator. Large side opaque window with vertical blinds.
Inner Hallway
25' in length with central heating radiator. Walk in cloak cupboard. Hatch to Loft.
Front Lounge
20' 2" x 14' 5" (6.15m x 4.39m) with large front aspect window with vertical blinds. 2 Central Heating radiators. Wall mounted electric fire.
Kitchen
10' 0" x 8' 5" (3.05m x 2.57m) with vinyl flooring, fitted range of base and wall cupboard units with Formica working surfaces, stainless steel 1½ bowl single drainer sink unit with mixer taps, integrated appliances including a Lamona stainless steel oven and hobs with stainless steel cooker hood over, integrated fridge and freezer. Fitted washing machine. Also houses the Worcester Heatslave oil fired central heating combi boiler. Part tiled walls. Side window and side exterior door.
Shower Room
8' 6" x 6' 4" (2.59m x 1.93m) with a tiled floor, a modern suite provides a walk in shower, pedestal wash hand basin with mirror over, low level flush toilet, fully tiled walls and tiled floor, pvc lined ceiling with extractor fan, side opaque window. Heated towel rail.
Rear Double Bedroom 1
18' 2" x 8' 2" (5.54m x 2.49m) plus alcove with 2 rear aspect windows with vertical blinds. Central heating radiator. Two walls having a fitted range of wardrobes.
Bedroom 2
10' 8" x 7' 8" (3.25m x 2.34m) with central heating radiator and velux window.
Single Bedroom 3
8' 9" x 7' 8" (2.67m x 2.34m) with side aspect window and central heating radiator.
Note -
The property can be purchased furnished.
Externally
To the Front
A good depth of forecourt with fenced boundary to each side and bonded resin flooring providing private parking for 2 vehicles.
Side pedestrian gateway leading to -
Rear Garden
Provides a two section lawned garden area and a large split level paved patio at side.
Concealed oil storage tank.
At the far end of the garden are 2 Useful Garden Sheds viz -
Workshop 12' x 8' with power and light connected and fitted work bench and a Man Cave/TV Room 13' x 6' with power and light connected, electric panel heater and wall mounted TV.
Tenure
We are informed the property is of Freehold Tenure and will be vacant on completion.
Money laundering regulations
The successful purchaser will be required to produce adequate identification to prove their identity within the terms of the Money Laundering Regulations. Appropriate examples include: Passport/Photo Driving Licence and a recent Utility Bill. Proof of funds will also be required, or mortgage in principle papers if a mortgage is required.
Property info
For more information about this property, please contact
Morgan & Davies, SA46 on +44 1545 630980 * (local rate)
Disclaimer
Property descriptions and related information displayed on this page, with the exclusion of Running Costs data, are marketing materials provided by Morgan & Davies, and do not constitute property particulars. Please contact Morgan & Davies for full details and further information. The Running Costs data displayed on this page are provided by PrimeLocation to give an indication of potential running costs based on various data sources. PrimeLocation does not warrant or accept any responsibility for the accuracy or completeness of the property descriptions, related information or Running Costs data provided here.




































.gif)

