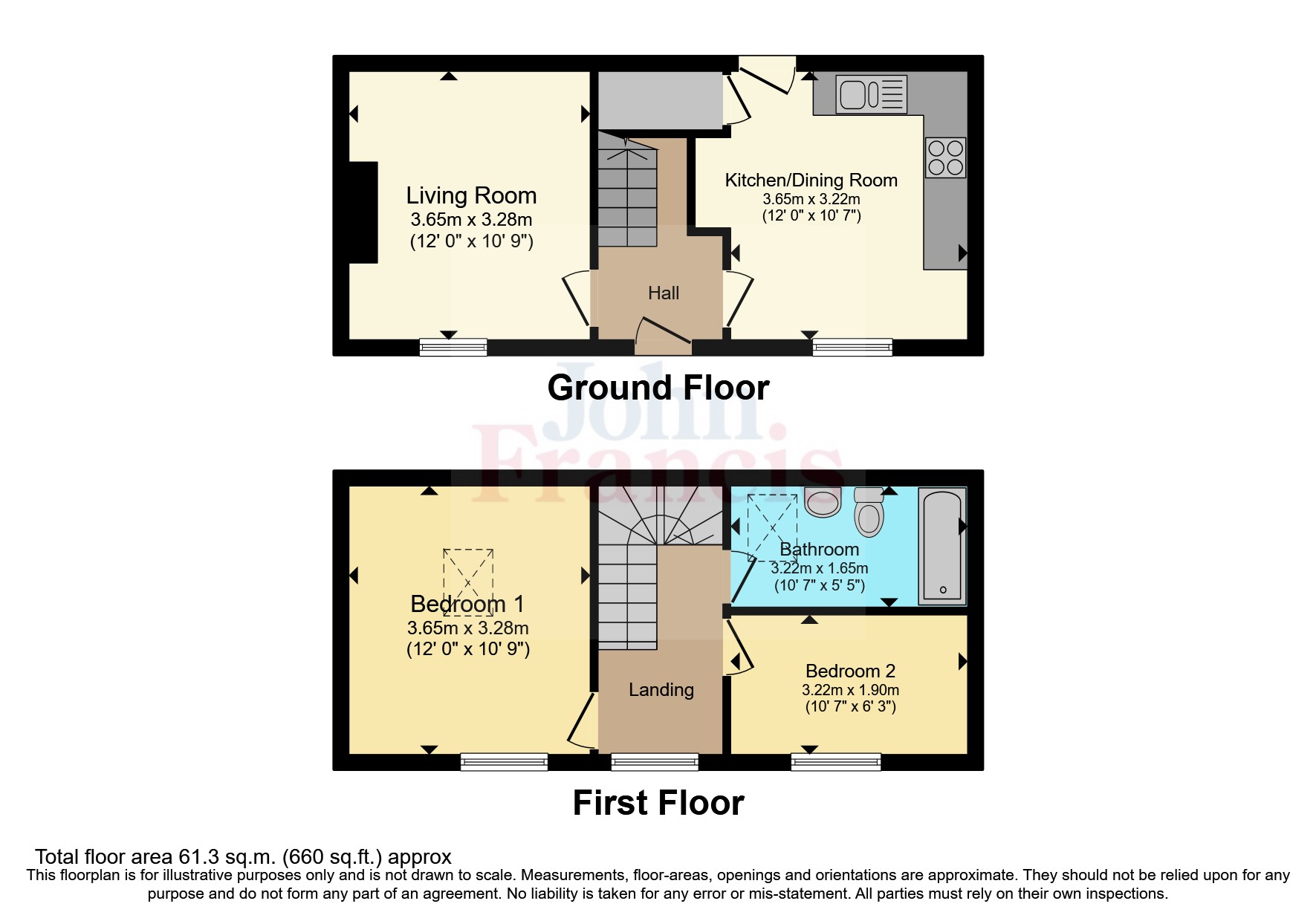Terraced house for sale in Carmarthen Road, Kilgetty, Pembrokeshire SA68
* Calls to this number will be recorded for quality, compliance and training purposes.
Property features
- Recently Refurbished
- Character Features
- Beams & Exposed Stone work
- Double Glazed
- Gas Centrally Heated
- In Village Centre
Property description
***charming terraced cottage in centre of village***
Located close to the village amenities and enjoying many caharacter features such as beamed ceilings and exposed stone walls. There is off road parking and a garden to the rear.
There is a recently re newed kitchen, bathroom and floorings as well as redecoration throughout. The house is within an easy walk of the nearby supermarket, Dr's surgery and the village has national bus and rail links. The superb South Pembrokeshire coastline is just a couple of miles away at Saundersfoot.
Kitchen/Diner (3.66m x 3.23m)
A double glazed front door opens into the kitchen. Window to front and double glazed window to rear. Range of cottage style base and wall units including a one and a half bowl sink, plumbing for an automatic washing machine, gas hob with electric oven. Ceiling beams, panelled splashbacks, timber laminate flooring and a shelved cupboard. A boiler cupboard houses the Glow Worm gas boiler.
Rear Hall
Polished Oak flooring, T & G ceiling, door to rear garden, stairs to first floor and door to Living Room
Living Room (3.66m x 3.23m)
Oak flooring, exposed stone wall and inset gas fire, double glazed window to the rear garden and beamed ceiling
Landing
Oak floor, ceiling beam and double glazed window to the rear.
Bedroom 1 (3.66m x 3.28m)
Double glazed window to the rear, vinyl flooring, ceiling beam and radiator
Bedroom 2 (3.23m x 1.9m)
Double glazed window to rear, oak flooring, ceiling beam and radiator
Bathroom (3.23m x 1.65m)
Having a panelled bath with shower/mixer attachment, and fitted shower screen, vanity unit and W.C. Vinyl flooring, Velux window, panelled walls, Ladder style radiator, ceiling light and a ceiling beam.
Externally
Large Patio, Lawned area, Pergola
Services
We are advised all mains services are connected to the property.
Council Tax Band C
There is an option to purchase the hot tub by separate negotiation
Property info
For more information about this property, please contact
John Francis - Tenby, SA70 on +44 1834 487000 * (local rate)
Disclaimer
Property descriptions and related information displayed on this page, with the exclusion of Running Costs data, are marketing materials provided by John Francis - Tenby, and do not constitute property particulars. Please contact John Francis - Tenby for full details and further information. The Running Costs data displayed on this page are provided by PrimeLocation to give an indication of potential running costs based on various data sources. PrimeLocation does not warrant or accept any responsibility for the accuracy or completeness of the property descriptions, related information or Running Costs data provided here.



























.png)

