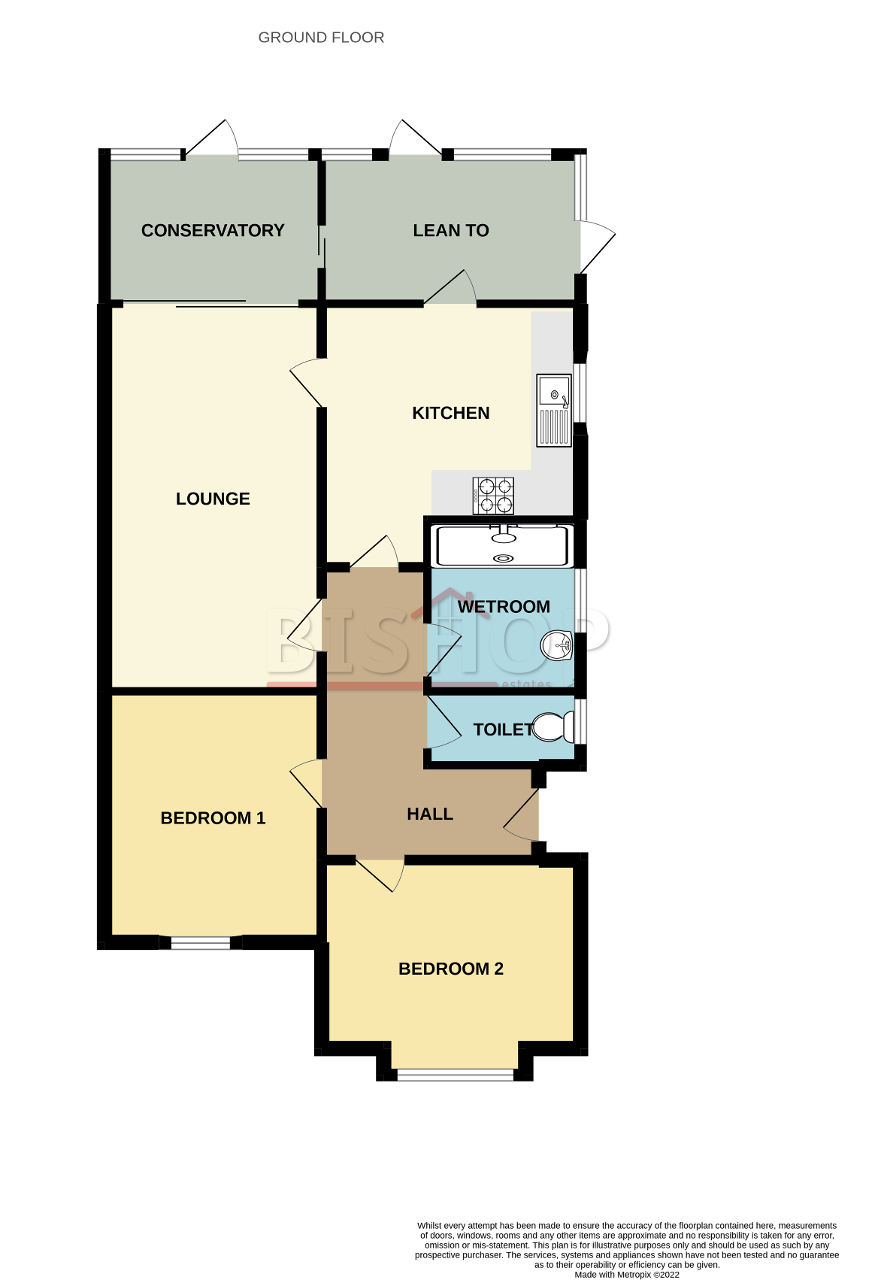Semi-detached bungalow for sale in Chelsfield Lane, Orpington, Kent BR5
* Calls to this number will be recorded for quality, compliance and training purposes.
Property features
- Two bedroom semi detached bungalow
- Large reception room
- Fitted kitchen and conservatory
- Walk in wetroom
- No forward chain
- Great extension potential
- Currently tenanted
- Good size rear garden & garage
- Quiet secluded location
- Council tax band D
Property description
An opportunity to purchase this spacious two double bedroom semi-detached bungalow with great potential for further extension to the loft and the rear of the property.
Comprising of a fitted kitchen, conservatory, additional lean to, wet room with separate wc, two good size double bedrooms and spacious reception room. To the exterior is a shared driveway leading to garage, lawned front garden and a good size rear garden.
Call Bishop Estates to arrange a viewing on .
The property is currently tenanted is producing an income of £33,000PA and the property can be purchased with vacant possession if required.
The property is situated in a quiet secluded slip road, located just off Chelsfield Lane and is convenient for a range of amenities including Nugent Park Shopping Centre, bus routes and local Schools.
The property is also only a short drive to Orpington, St Mary Cray and Chelsfield Stations.
St. Mary Cray Station 1.1 miles, Orpington Station 1.4 miles, Chelsfield Station 1.8 miles.
Local schools include St Philomena's Primary School 0.2 miles, Harris Primary Academy 0.3 miles and St. Mary Cray Primary Academy 0.5 miles
Ground Floor
entrance hall
10' 7'' x 9' 2'' (3.25m x 2.81m) Single glazed wooden door to side, carpet, radiator.
Reception room
16' 3'' x 11' 6'' (4.97m x 3.54m) Radiator, carpet, slding patio doors to conservatory, feature fireplace.
Conservatory
16' 3'' x 7' 11'' (4.97m x 2.42m) Two double glazed windows to rear
fitted kitchen
11' 7'' x 8' 9'' (3.56m x 2.68m) With a range of matching wall and base units with work tops over, inset stainless steel sink unit with mixer tap and drainer, gas oven, gas hob, window to side, window to rear, door to lean to, cupboard housing Ideal boiler, double radiator, lino floor covering, larder cupboard, integrated fridge and freezer, space and plumbing for washing machine, door to lean to.
Bedroom one
13' 3'' x 11' 8'' (4.07m x 3.56m) Double glazed leaded window to front, radiator, carpet, fitted wardrobe cupboards.
Bedroom two
11' 10'' x 13' 0'' (3.63m x 3.97m) Carpet, radiator, double glazed leaded window to front.
Wet room
7' 7'' x 2' 6'' (2.34m x 0.78m) Part tiled walls, Mira electric shower unit, double glazed frosted window to side, sink unit, double radiator, vanity cupboard, towel rail.
Separate WC
Window to side, low level wc.
Lean to
9' 0'' x 7' 10'' (2.76m x 2.4m) Double glazed windows, double glazed door to rear garden and further door to the side.
Exterior
front garden
Raised area mainly laid to lawn with shared blockwork driveway
rear garden
Patio area, garden mainly laid to lawn, flower and shrub borders, side access, garden shed.
Garage
14' 4'' x 7' 10'' (4.39m x 2.39m) Wooden double garage door. Requires some restoration. Accessed via shared driveway.
Property info
For more information about this property, please contact
Bishop Estates, BR6 on +44 1689 251747 * (local rate)
Disclaimer
Property descriptions and related information displayed on this page, with the exclusion of Running Costs data, are marketing materials provided by Bishop Estates, and do not constitute property particulars. Please contact Bishop Estates for full details and further information. The Running Costs data displayed on this page are provided by PrimeLocation to give an indication of potential running costs based on various data sources. PrimeLocation does not warrant or accept any responsibility for the accuracy or completeness of the property descriptions, related information or Running Costs data provided here.























.png)

