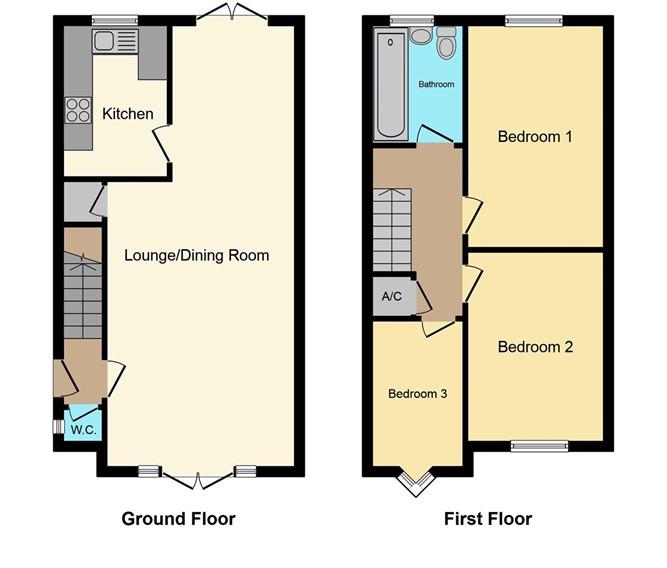Mews house for sale in Thornton Close, Winsford CW7
Just added* Calls to this number will be recorded for quality, compliance and training purposes.
Property features
- 3 bedroom end mews property
- Larger than average corner plot
- Recently refurbished
- Spacious lounge diner
- New kitchen inc integrated dishwasher
- Two double bedrooms and one good size single
- Family shower room
- Freehold with no onward chain
- Council tax band B
- EPC band C
Property description
Are you looking for a new home that offers you both space and practicality?... Even better, there is no onward chain. Having been lovingly refurbished by the current owner and with a recently installed boiler, this fabulous three bedroom home is positioned on a spacious corner plot with parking for a number of vehicles.
On entering the property from the side aspect via a dark grey composite front door into the hallway you will then find the downstairs cloakroom with a white suite and all finished in grey tiles and complimented with a black heated towel rail creating a relaxing and stylish space. The lounge diner is a larger than average space featuring two sets of French doors at either end with the modern addition of a media wall. The kitchen has a range of wall and base units in finished high gloss light grey with the addition of a built in dishwasher.
On the first floor you will discover two double bedrooms a good size single, a shower room with a white double shower tray with a rectangular enclosure finished in black with a sliding door, white vanity combination unit with an LED illuminated border anti fog mirror with touch sensor, complimented with a black waterfall tap and finished in grey wall and floor tiles.
Externally the property boasts a large front area all laid with plum slate and easy to maintain with a small shrubbery section for privacy by the French doors and the rear garden, again with plum slate, ideal for outdoor gatherings.
Definitely not one to be missed.
Entrance Hallway
Main access is to the side of the property. Leading through a composite grey door to the hallway and stairs to first floor and doors to all rooms.
Downstairs Cloakroom (0.84m (2'9") x 1.65m (5'5"))
Having a uPVC double glazed window to the side elevation, fully tiled walls and floor, white vanity unit with black waterfall mixer tap, black heated towel rail, ceiling light point.
Lounge/Dining Room (7.85m (25'9") x 3.96m (13'0"))
What a fabulous sized room! With the added bonus of a media wall, beautiful feature of arched French doors to the front aspect and double French doors to the rear, white vertical blind, silver Grey Carpet, ceiling light point, door to under stairs storage.
Dining Area
Having French style double glazed doors opening through to the rear garden, white vertical blind, ceiling light point, door leading through to the kitchen.
Kitchen (2.87m (9'05") x 2.34m (7'8"))
With a range of high gloss grey base & wall units with complimentary worktops over, uPVC double glazed window to the rear elevation, black four ring gas hob with black glass splash back, black extractor hood over, electric fan oven, black plastic sink with retractable tap, integrated full size dishwasher, complimentary vinyl flooring, white vertical blind, space for fridge/freezer, ceiling light point.
Landing
Having a uPVC double glazed window to the side elevation, white vertical blind, doors leading to all bedrooms and family shower room. Location of airing cupboard over the stairs, ceiling light point.
Master Bedroom (2.90m (9'6") x 3.91m (12'10"))
With a uPVC double glazed window to the rear elevation, white vertical blind, ceiling light point.
Bedroom Two (2.87m (9'5") x 2.87m (9'5"))
Having another good sized double bedroom with a uPVC double glazed window to the front elevation, ceiling light point.
Bedroom Three (1.90m (6'3") x 2.74m (9'0"))
With a unique uPVC double glazed window to the front elevation, laminate flooring and ceiling light point.
Family Shower Room
Having a uPVC double glazed window to the rear elevation, double shower tray in white with a rectangular enclosure finished in black with a sliding door, white vanity combination unit with an LED illuminated border anti fog mirror with touch sensor, complimented with a black waterfall tap and finished in grey wall and floor tiles.
Rear Garden
With a good size rear garden, patio area and laid with plum slate for ease of maintenance, garden shed.
Property info
For more information about this property, please contact
LMS Property, CW7 on +44 1606 622839 * (local rate)
Disclaimer
Property descriptions and related information displayed on this page, with the exclusion of Running Costs data, are marketing materials provided by LMS Property, and do not constitute property particulars. Please contact LMS Property for full details and further information. The Running Costs data displayed on this page are provided by PrimeLocation to give an indication of potential running costs based on various data sources. PrimeLocation does not warrant or accept any responsibility for the accuracy or completeness of the property descriptions, related information or Running Costs data provided here.


































.png)
