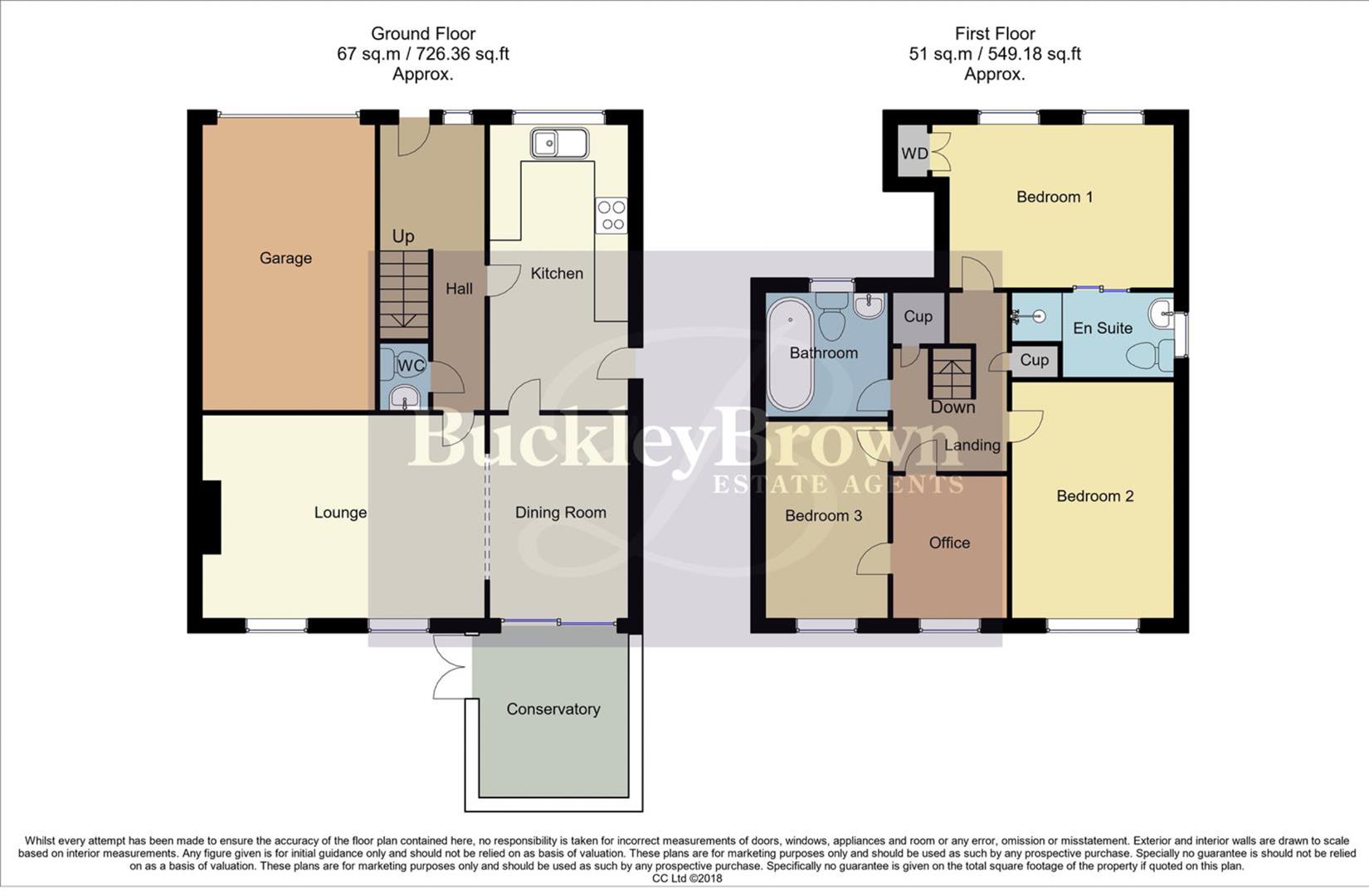Detached house for sale in Brocklehurst Drive, Edwinstowe, Mansfield NG21
* Calls to this number will be recorded for quality, compliance and training purposes.
Property features
- Nestled in a tranquil neighbourhood is this four bedroom detached house
- Master bedroom with ensuite and fitted wardrobes
- Family bathroom
- Two further well appointed double bedrooms
- Spacious living room and dining room adjacent to the kitchen leading to the conservatory
- Modern and fully equipped kitchen with plenty of counter space
- Driveway for two parking spaces
- Private and well-maintained garden
Property description
Guide price £325,000 - £330,000! Welcome to this exquisite 4-bedroom detached house, nestled in the heart of the picturesque village of Edwinstowe. This beautifully presented family home offers a perfect blend of modern comfort and timeless elegance, making it an ideal sanctuary for families seeking a serene yet convenient lifestyle.
The ground floor offers a contemporary kitchen that is fully equipped with all the essential appliances, including a wine fridge and ample storage of shaker style units. From here, you are lead to a generous living room space with triple glazed windows throughout the whole property that floods the space with natural light creating a warm and inviting atmosphere. The open plan layout seamlessly connects the living room to the dining area, perfect for entertaining guests with sliding french doors leading into the conservatory situated in the perfect spot.
Onto the first floor, the master bedroom features an ensuite bathroom and also benefits from its own fitted wardrobes. There are also a further three, well-appointed additional bedrooms, one of which is currently being used as an office space. A modern family bathroom with elegant fixtures and fittings also serves the additional bedrooms.
The outside space complements the home perfectly, offering a south facing garden to the rear with a block paved seating area and a well-maintained lawn with mature shrubs, perfect for outdoor dining on those summer evenings!
There is also a single garage and off-street parking which provides convenience and security for multiple vehicles. With an added bonus of an electrical charging point to the side of the property.
Entrance Hall
With carpeted flooring, central heating radiator, stairs leading up to the first floor and access to;
Lounge (3.36 x 4.61 (11'0" x 15'1"))
With carpeted flooring, central heating radiators and two windows to the rear elevation. With open access through to;
Dining Room (2.54 x 3.36 (8'3" x 11'0"))
With carpeted flooring, central heating radiator and sliding doors leading out to a conservatory space with access to the rear garden. With access to;
Conservatory
With surrounding windows, tiled flooring and French doors leading outside.
Kitchen (2.54 x 4.66 (8'3" x 15'3"))
Complete with a range of attractive shaker style units and cabinets with complementary worktop over, inset sink and drainer with mixer tap, splash back tiles, cooker set with gas hob and stainless steel extractor fan above, integrated dishwasher, space and plumbing for a washing machine, central heating radiator, tiled flooring, window to the front elevation and a door leading outside.
Downstairs Wc
Complete with a low flush WC.
Landing
With carpeted flooring, storage cupboard and access to;
Master Bedroom (2.71 x 4.42 (8'10" x 14'6"))
With carpeted flooring, fitted wardrobe, two central heating radiators, two windows to the front elevation and access to;
Ensuite To Master Bedroom
Complete with a modern three piece suite including walk-in shower cubicle, low flush WC, hand wash vanity unit, chrome heated towel rail, full-height tiling and opaque window to the side elevation.
Bedroom Two (2.71 x 3.88 (8'10" x 12'8"))
With carpeted flooring, central heating radiator and window to the rear elevation.
Bedroom Three (2.01 x 3.26 (6'7" x 10'8"))
With carpeted flooring, central heating radiator and window to the rear elevation.
Bedroom Four/Office (1.96 x 2.42 (6'5" x 7'11"))
With carpeted flooring, central heating radiator and window to the rear elevation.
Family Bathroom (2.03 x 2.07 (6'7" x 6'9"))
Complete with a fitted bath with overhead shower and full-height tiling, low flush WC, hand wash vanity unit and opaque window to the front elevation.
Outside
Featuring a well-maintained lawn, private driveway and garage (2.81 x 4.66) to the front of the property, allowing space for ample off-road parking. To the rear is a beautiful garden with block paved seating area, spacious lawn, surrounding mature shrubs and a fence surround for additional privacy.
Property info
Screenshot 2024-03-11 At 17.27.29.Png View original

For more information about this property, please contact
BuckleyBrown, NG18 on +44 1623 355797 * (local rate)
Disclaimer
Property descriptions and related information displayed on this page, with the exclusion of Running Costs data, are marketing materials provided by BuckleyBrown, and do not constitute property particulars. Please contact BuckleyBrown for full details and further information. The Running Costs data displayed on this page are provided by PrimeLocation to give an indication of potential running costs based on various data sources. PrimeLocation does not warrant or accept any responsibility for the accuracy or completeness of the property descriptions, related information or Running Costs data provided here.



































.png)

