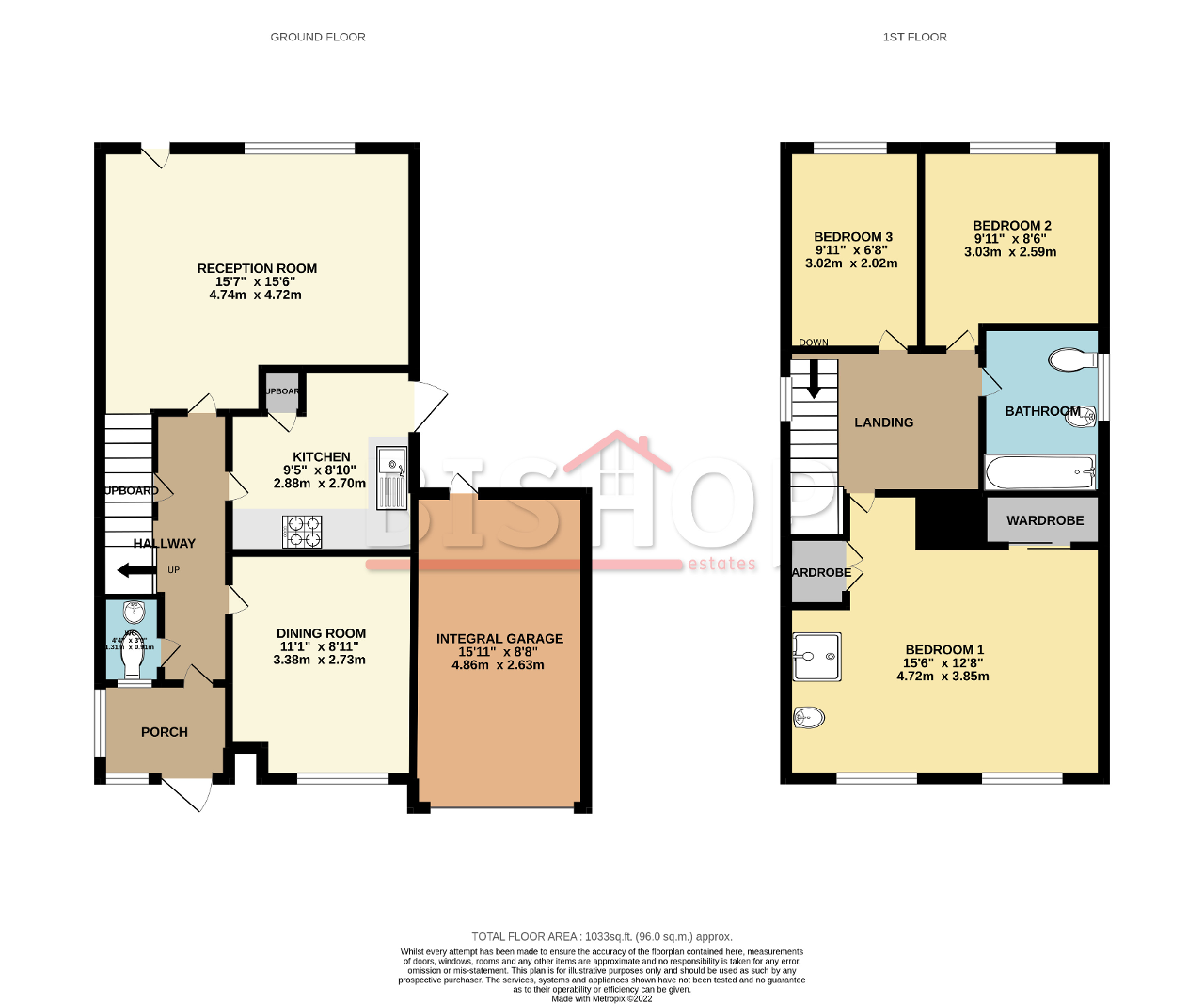Detached house for sale in Fieldside Close, Locksbottom, Orpington, Kent BR6
* Calls to this number will be recorded for quality, compliance and training purposes.
Property features
- Detached house
- Three bedrooms
- Two receptions
- Garage plus off road parking
- Bathroom + ensuite + cloakroom
- Gas fired central heating
- Double glazed
- Great catchment area for schools
- No forward chain
- Council tax band E
Property description
Bishop Estates are delighted to offer an opportunity to purchase a popular 1980's built three bedroom link detached house located less than half a mile from Darrick Wood schools, Locksbottom High Street, local parks and pru Hospital. The property is situated on a quiet cul-de-sac where houses rarely come to the market, offers potential to extend to the rear STPP and does require modernisation in places which has been reflected in the asking price.
The property features no chain and has a ground floor comprising of a lounge, dining room, kitchen and cloakroom. The upstairs accommodation includes three spacious bedrooms, one with en suite area and a family bathroom. There is a single garage and parking to front.
The property is located within walking distance local amenities such as restaurants, bars, tea shops, supermarkets, medical, health and beauty, bus routes to Bromley and Orpington town centres along with a local park with tennis courts, an outdoor gym and play area.
School catchments include Darrick Wood primary and secondary along with St Olave's and Newstead Wood Grammar Schools. Orpington mainline station is closeby offering fast and frequent services into London.
Ground Floor
entrance hall
Glazed door to enclosed porch, laminate floor, radiator, cupboard under stairs, door to ground floor cloakroom.
Cloakroom
Avacado Low flush wc, wash hand basin, double glazed frosted window to front.
Lounge
15' 7'' x 13' 1'' (4.75m x 4m) Double glazed door to garden, double glazed window to rear, laminate floor, 2 radiators.
Dining room
11' 3'' x 8' 10'' (3.43m x 2.7m) Double glazed window to front, laminate floor, serving hatch to kitchen, radiator.
First Floor
landing
Double glazed window to side, carpet
bedroom 1
12' 2'' x 10' 2'' (3.71m x 3.1m) Two double glazed windows to front, carpet, built in wardrobes with mirrored doors, 2 radiators, ensuite area with pedestal wash hand basin and shower cubicle.
Beroom 2
9' 6'' x 8' 6'' (2.92m x 2.6m) Double glazed window to rear, fitted wardrobe, radiator, carpet.
Bedroom 3
9' 11'' x 6' 7'' (3.04m x 2.03m) Double glazed window to rear, wardrobe, carpet, radiator.
Family bathroom
Avacado low flush wc, pedestal wash hand basin, panelled bath with shower attachment, double glazed frosted window to side, radiator.
Exterior
rear garden
Lawned to rear, patio, garden shed, outside tap.
Front garden
Brick single garage with gas fired boiler for central heating, up and over door to front and rear, ample
off road parking for several cars to front.
Property info
For more information about this property, please contact
Bishop Estates, BR6 on +44 1689 251747 * (local rate)
Disclaimer
Property descriptions and related information displayed on this page, with the exclusion of Running Costs data, are marketing materials provided by Bishop Estates, and do not constitute property particulars. Please contact Bishop Estates for full details and further information. The Running Costs data displayed on this page are provided by PrimeLocation to give an indication of potential running costs based on various data sources. PrimeLocation does not warrant or accept any responsibility for the accuracy or completeness of the property descriptions, related information or Running Costs data provided here.























.png)

