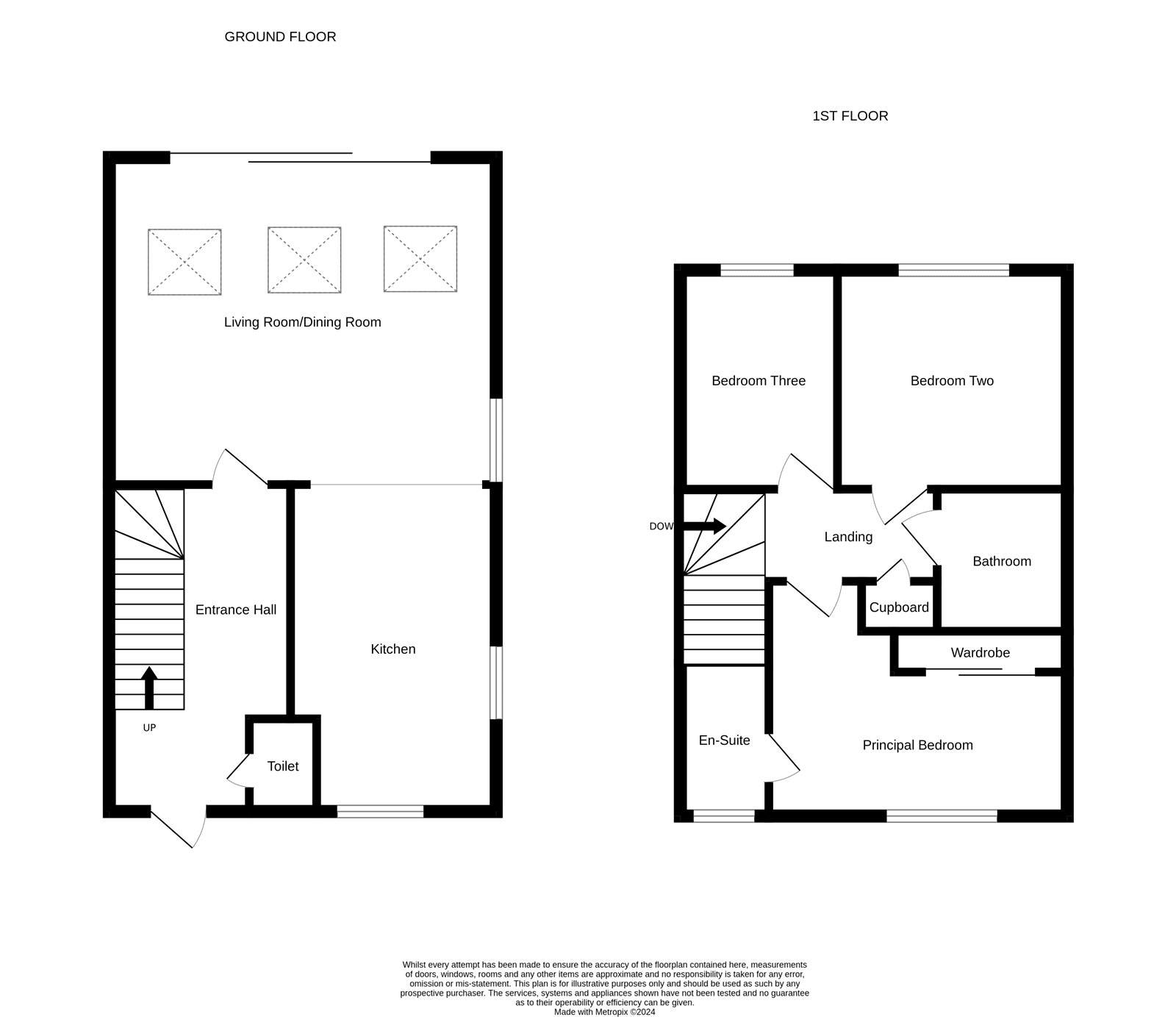Semi-detached house for sale in Strawberry Avenue, Lawford, Manningtree, Essex CO11
* Calls to this number will be recorded for quality, compliance and training purposes.
Property features
- No Onward Chain
- Semi-detached family home
- Open-plan living
- Three bedrooms
- En-suite to principal bedroom
- Detached office
- Off-road parking for up to three vehicles
- South-west facing garden
Property description
Situated in the popular Summers Park area of Lawford, this semi-detached house offers family sized accommodation within easy access of local amenities and the mainline railway station at Manningtree, allowing access to either London or Norwich in approximately one hour. Accommodation comprises living / dining room, kitchen, downstairs toilet, three bedrooms and family bathroom. The property also benefits from a detached office, off-road parking and generous south-west facing garden.
This lovely three bedroomed, semi-detached home is situated on the Summers Park development, within walking distance of local amenities, including two primary schools and Manningtree High School, and Manningtree mainline railway station, providing access to London Liverpool Street in one hour.
This sought-after development, with its wide avenues and peaceful vistas, offers contemporary living to those who enjoy village life.
Set back from the road, the property is approached via a pedestrian path which leads to the entrance door and into this home.
For those who love open plan living, the kitchen, dining and living areas all inter-connect, and with bi-fold doors opening onto the garden, there is no better place to entertain family and friends.
Light floods into the living accommodation on the ground floor, with doors leading onto the garden, and three Velux windows allowing light to pour in, on even the dullest of days.
On the first floor are three bedrooms, with en-suite facilities and built-in wardrobes to the principal bedroom. A smart, contemporary bathroom and ground floor cloakroom complete the accommodation.
For those who work from home, the former garage has been fully converted into an insulated office. Storage remains behind the 7' up and over door.
The garden is mainly laid to lawn, and as such a paradise for children to play in. However, for the more green-fingered homeowners, this is a perfect blank canvas for an exciting future project.<br /><br />
Entrance Hall (4.17m x 1.98m (13' 8" x 6' 6"))
Partially glazed entrance door. Stairs to first floor.
Toilet (1.68m x 0.84m (5' 6" x 2' 9"))
Wash-hand basin. Concealed, low-level WC. Electric consumer box. Tiled floor. Extractor fan.
Living / Dining Room (5.94m x 4.98m (19' 6" x 16' 4"))
Double-glazed uPVC window to side aspect. Three Velux windows. Double-glazed uPVC bi-fold doors to rear aspect. Under-stair cupboard.
Kitchen (4.01m x 2.82m (13' 2" x 9' 3"))
Dual aspect room with double-glazed uPVC windows to front and side aspect. Matching wall and base units. Double electric oven. Gas hob with extractor over. One and half bowl stainless steel sink with mixer tap and drainer. Integrated dishwasher. Integrated fridge and freezer. Space for washing machine. Plinth lighting. Tiled flooring.
Landing
Cupboard containing hot water cylinder. Loft access - loft is boarded. Radiator.
Principal Bedroom (3.38m x 2.84m (11' 1" x 9' 4"))
Double-glazed uPVC window to front aspect. Built-in wardrobes with mirrored sliding doors. Radiator.
Ensuite (1.45m x 1.3m (4' 9" x 4' 3"))
Double-glazed uPVC window with obscured glass to front aspect. Walk-in shower cubicle with mains shower. Wash-hand basin. Concealed low-level WC. Tiled flooring. Shaving point. Radiator.
Bedroom Two (2.9m x 2.36m (9' 6" x 7' 9"))
Double-glazed uPVC window to rear aspect. Radiator.
Bedroom Three (2.62m x 1.93m (8' 7" x 6' 4"))
Double-glazed uPVC window to rear aspect. Radiator.
Family Bathroom (1.96m x 1.85m (6' 5" x 6' 1"))
Double-glazed uPVC window with obscured glass to side aspect. Panelled bath with shower attachment. Wash-hand basin. Concealed low-level WC. Upright towel radiator. Shaving point.
Detached Office
Fully converted from a garage. 7' up and over door remains in situ with storage behind.
Outside
To the front of the property, a block-paved driveway provides off-road parking for up to three vehicles. A paved path leads to the entrance door. Area of lawn and shrub / hedging borders.
Garden to the rear of the property is south-west facing and commences with a patio, with the remainder laid to lawn. Enclosed by panel fencing. Side gate giving access to driveway.
Agents Note
Internet Cat5 cabling to all rooms. House is fitted with a mechanical air-ventilation system. Under floor heating to ground floor accommodation.
Services
We understand mains gas, electricity, water and drainage are connected to the property.
Broadband And Mobile Availability
Broadband and Mobile Data supplied by Ofcom Mobile and Broadband Checker.
Broadband: At time of writing there is Standard, Superfast and Ultrafast broadband availability.
Mobile: At time of writing, it is likely there is EE and O2 mobile and availability and limited Three and Vodafone mobile availability.
Property info
For more information about this property, please contact
Kingsleigh Residential, CO7 on +44 1206 988978 * (local rate)
Disclaimer
Property descriptions and related information displayed on this page, with the exclusion of Running Costs data, are marketing materials provided by Kingsleigh Residential, and do not constitute property particulars. Please contact Kingsleigh Residential for full details and further information. The Running Costs data displayed on this page are provided by PrimeLocation to give an indication of potential running costs based on various data sources. PrimeLocation does not warrant or accept any responsibility for the accuracy or completeness of the property descriptions, related information or Running Costs data provided here.





























.png)

