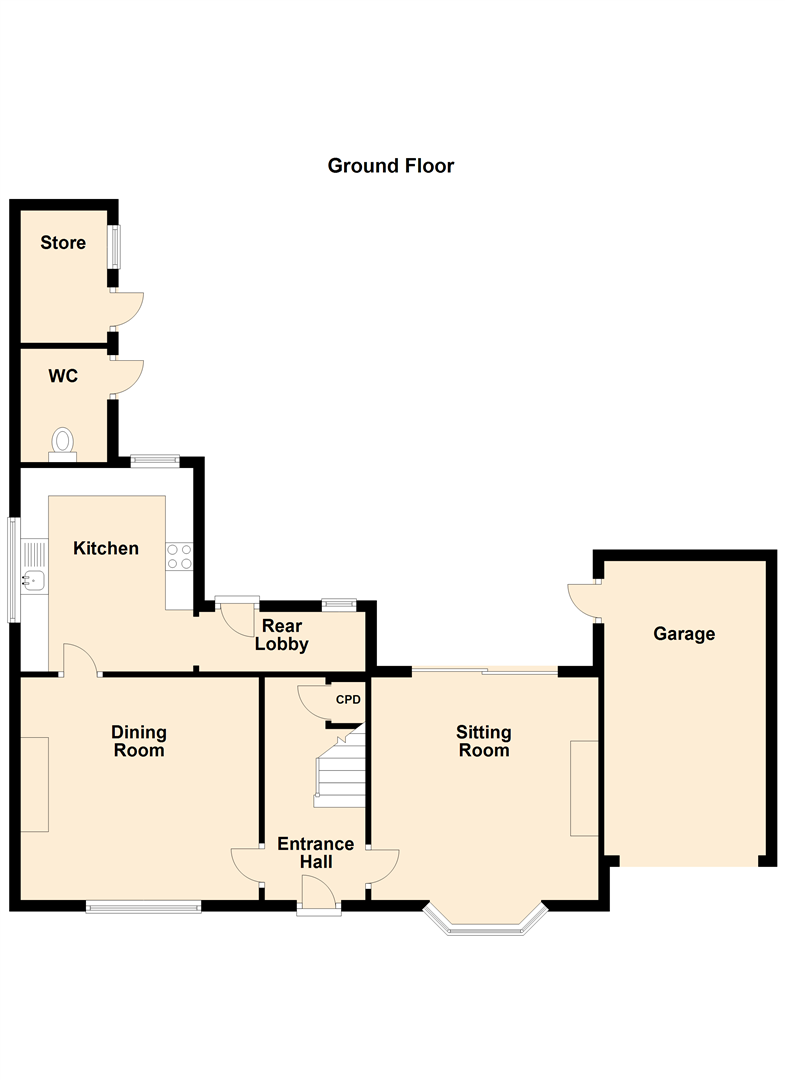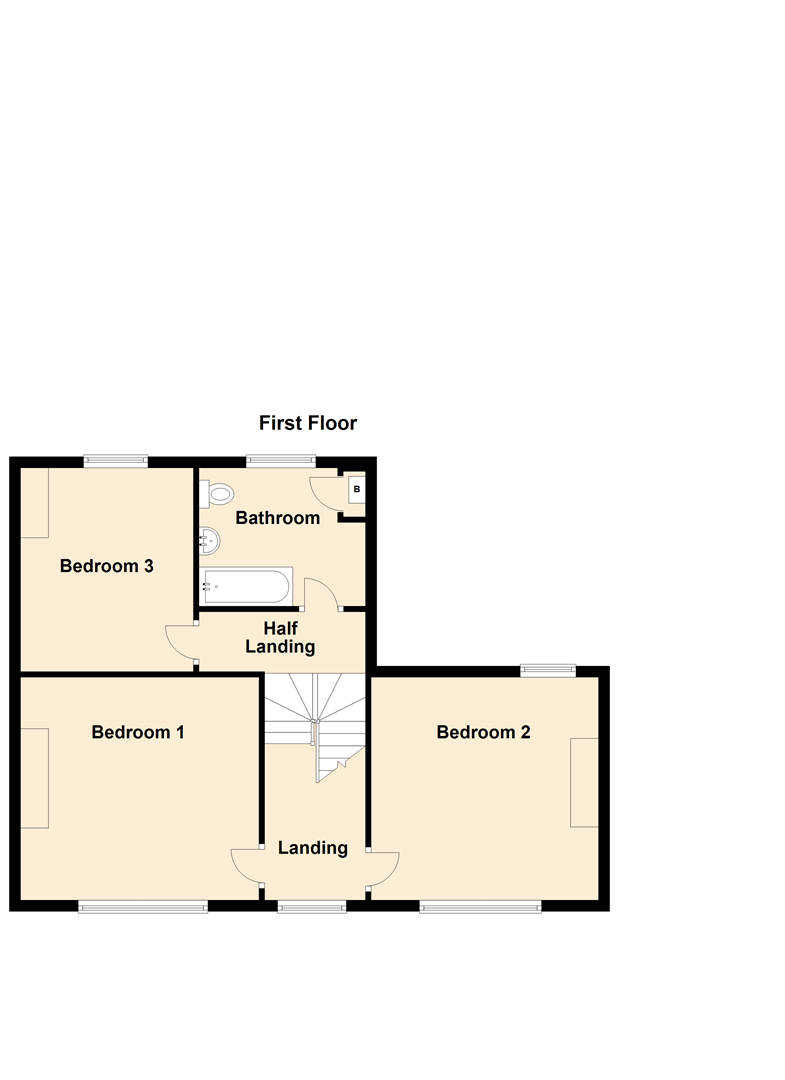Detached house for sale in High Street, Hook, Goole DN14
* Calls to this number will be recorded for quality, compliance and training purposes.
Property features
- Highly individual detached house
- Three bedrooms
- Two reception rooms
- Village location
- Extended to the rear
- Ideal family home
- Beautiful maintained rear garden
- Brick outbuildings
- Attached garage and driveway
- Viewing highly recommended
Property description
This highly individual three bedroom detached house is located in the highly regarded village of Hook. The property has been extended to the rear and provides good size accommodation making this an ideal family home. There is a beautifully maintained garden to the rear, brick outbuildings and an attached garage and driveway. Viewing is highly recommended to see the potential on offer.
Description
This highly individual three bedroom detached house incorporates gas central heating and double glazed windows and offers good size family accommodation comprising;
Entrance Hall (1.8m x 4.01m)
A composite entrance door. Stair way leading to the first floor with a spindled balustrade. Under stairs storage cupboard. Tiled floor. One central heating radiator.
Sitting Room (4.04m x 3.99m)
The measurements plus the depth of the bay window to the front elevation. A wall mounted gas fire with a tiled hearth and a timber mantle over. Aluminium framed sliding patio doors provide access into the rear garden. Coving to the ceiling. One central heating radiator.
Dining Room (4.24m x 3.99m)
A timber fire surround with a marble inset and hearth housing a gas fire. One central heating radiator.
Kitchen (3.1m x 3.38m)
A range of fitted base and wall units with laminated worktops and tiled work surrounds. The units incorporate a stainless steel one and half bowl single drainer sink. Plumbing for an automatic washing machine. Tiled floor. One central heating radiator.
Rear Lobby (1.19m x 2.95m)
Tiled floor to match the kitchen. Composite stable style door provides access into the rear garden.
Half Landing (2.95m x 1.19m)
Bedroom Three (3.66m x 3.1m)
To the rear elevation. Loft access. One central heating radiator.
Bathroom (2.18m x 2.84m)
A coloured suite comprising a panelled bath, a pedestal wash hand basin and a low flush WC with a tiled surround. Cupboard housing the gas central heating boiler. One central heating radiator.
Galleried Landing (3.99m x 1.8m)
Loft access. Coving to the ceiling.
Bedroom One (3.99m x 4.24m)
To the front elevation. One central heating radiator.
Bedroom Two (3.99m x 4.01m)
To the front and rear elevations. Coving to the ceiling. One central heating radiator.
Garage (2.9m x 5.28m)
A brick built attached garage with a timber side personnel door. Lights and power.
W.C. (2.03m x 1.55m)
A brick built outbuilding housing a low flush WC. Light and power.
Store (2.39m x 1.55m)
A brick built outbuilding with light and power.
Gardens
To the front of the property there are well stocked flower beds with a concrete path leading to the front entrance door enclosed by a brick garden wall. To the right hand side there is a concrete surface driveway providing off street parking and access to the garage.
To the rear of the property there is a fully enclosed and beautifully maintained and established garden. The garden is mainly laid to lawn with mature flower beds filled with shrubs, bushes, plants and there are also mature fruit trees at the bottom of the garden. A paved pathway leads to the bottom of the garden where the aluminium framed greenhouse is located. Undercover seating area to the immediate rear of the property.
Property info
For more information about this property, please contact
Screetons, DN14 on +44 1403 453774 * (local rate)
Disclaimer
Property descriptions and related information displayed on this page, with the exclusion of Running Costs data, are marketing materials provided by Screetons, and do not constitute property particulars. Please contact Screetons for full details and further information. The Running Costs data displayed on this page are provided by PrimeLocation to give an indication of potential running costs based on various data sources. PrimeLocation does not warrant or accept any responsibility for the accuracy or completeness of the property descriptions, related information or Running Costs data provided here.




























.png)

