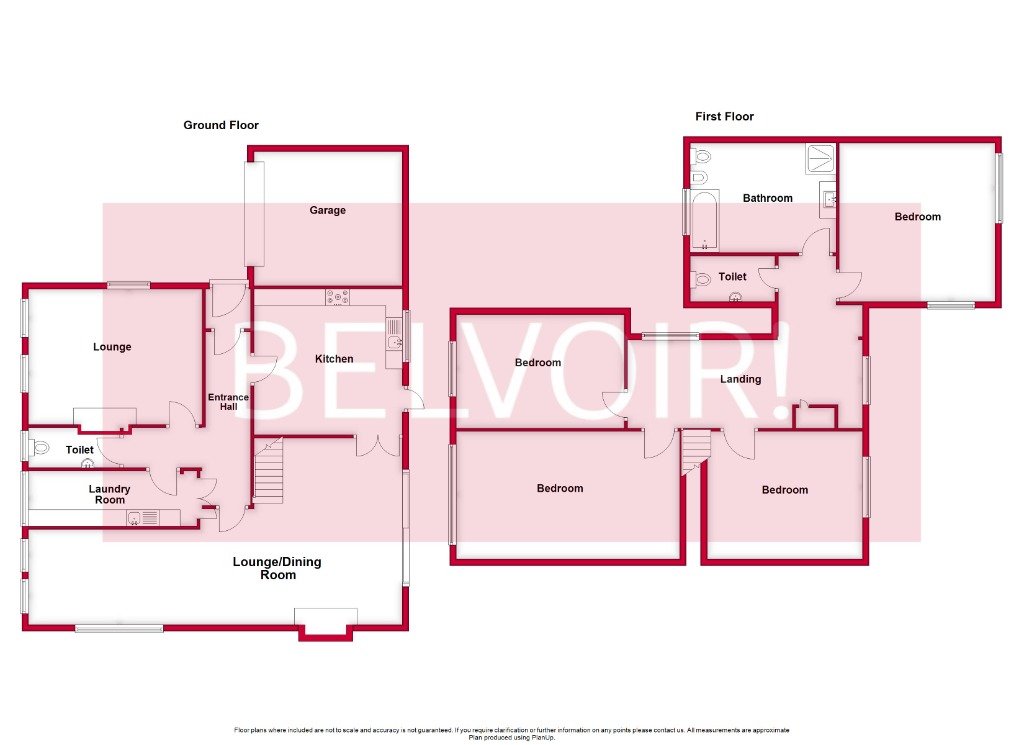Detached house for sale in Ormskirk Road, Knowsley L34
* Calls to this number will be recorded for quality, compliance and training purposes.
Property features
- Detached Home
- Large Mature Gardens
- Four Double Size Bedrooms
- Three Living Rooms
- Freehold
- Desirable Location
Property description
Knowsley Village Location. Situated on a spacious plot with beautifully maintained mature gardens. This detached family home has much to offer its new owners.
Ground floor:
Grand entrance hall with access to downstairs W.C and leading to open plan lounge/dining area complete with original features and patio doors leading to the rear garden. From the lounge/dining area you access the self contained utility room and also the kitchen with sweeping views of the vast rear garden.
First floor:
Access to the first floor is via the original wooden staircase situated in the lounge/dining room. The stairs lead immediately to a unique and spacious landing area that has been traditionally used as an extra sitting room with access to the five-piece family bathroom and all four bedrooms. Family bathroom comprises of bathtub, glass shower cubicle, toilet & feature basin with vanity unit.
Rear garden:
Rear garden features a large patio area with well manicured trees & shrubs as well as a sweeping lawn and feature mature Willow tree. Side access to front of the property.
EPC rating: D.
Gardens
Driveway. Manicured grassed lawn.
Front
Two storey detached property. Garage.
Entrance Hall
Carpeted flooring. Radiator to wall. Access point to all rooms on ground floor.
Sitting Room
Carpeted flooring. UPVC window to front & side aspect. Radiator to wall. Original fireplace & hearth.
Downstairs W.C
UPVC Window to front aspect. Vinyl flooring. W.C. Basin.
Utility Room
UPVC Window to front aspect. Laminated flooring. Off white wall & base units.
Open Plan Lounge/Dining Room
UPVC Windows to front & side aspect. Carpeted flooring. Access to kitchen & first floor. Patio doors to rear aspect. Fireplace & hearth. Radiator to wall.
Kitchen
Windows to rear aspect. Tiled flooring. Wooden wall and base units. Integrated oven & gas hob. Tiled splashback. Access to rear garden & open plan lounge.
Landing
UPVC Windows to rear and side aspect. Carpeted flooring. Radiator to wall.
Bedroom One
UPVC windows to front aspect. Carpeted flooring. Fitted wardrobes. Radiator to wall.
Family Bathroom
Window to side aspect. Shower cubicle. Toilet. Radiator to wall. Basin.
Bedroom Two
Window to front aspect. Hardwood flooring. Radiator to wall.
Bedroom Three
Window to rear aspect. Original wooden floorboards. Fitted wardrobes. Radiator to wall.
Bedroom Four
Window to rear aspect. Carpeted flooring. Radiator to wall.
Rear Garden
Patio area. Manicured grass lawn. Various trees and shrubs.
Disclaimer
We endeavour to make our property particulars as informative & accurate as possible, however, they cannot be relied upon. We recommend all systems and appliances be tested as there is no guarantee as to their ability or efficiency. All photographs, measurements & floorplans have been taken as a guide only and are not precise. If you require clarification or further information on any points, please contact us, especially if you are travelling some distance to view. Solicitors should confirm moveable items described in the sales particulars are, in fact included in the sale due to changes or negotiations. We recommend a final inspection and walk through prior to exchange of contracts. Fixtures & fittings other than those mentioned are to be agreed with the seller.
Property info
For more information about this property, please contact
Belvoir - Liverpool Prescot, L34 on +44 151 382 8446 * (local rate)
Disclaimer
Property descriptions and related information displayed on this page, with the exclusion of Running Costs data, are marketing materials provided by Belvoir - Liverpool Prescot, and do not constitute property particulars. Please contact Belvoir - Liverpool Prescot for full details and further information. The Running Costs data displayed on this page are provided by PrimeLocation to give an indication of potential running costs based on various data sources. PrimeLocation does not warrant or accept any responsibility for the accuracy or completeness of the property descriptions, related information or Running Costs data provided here.







































.png)
