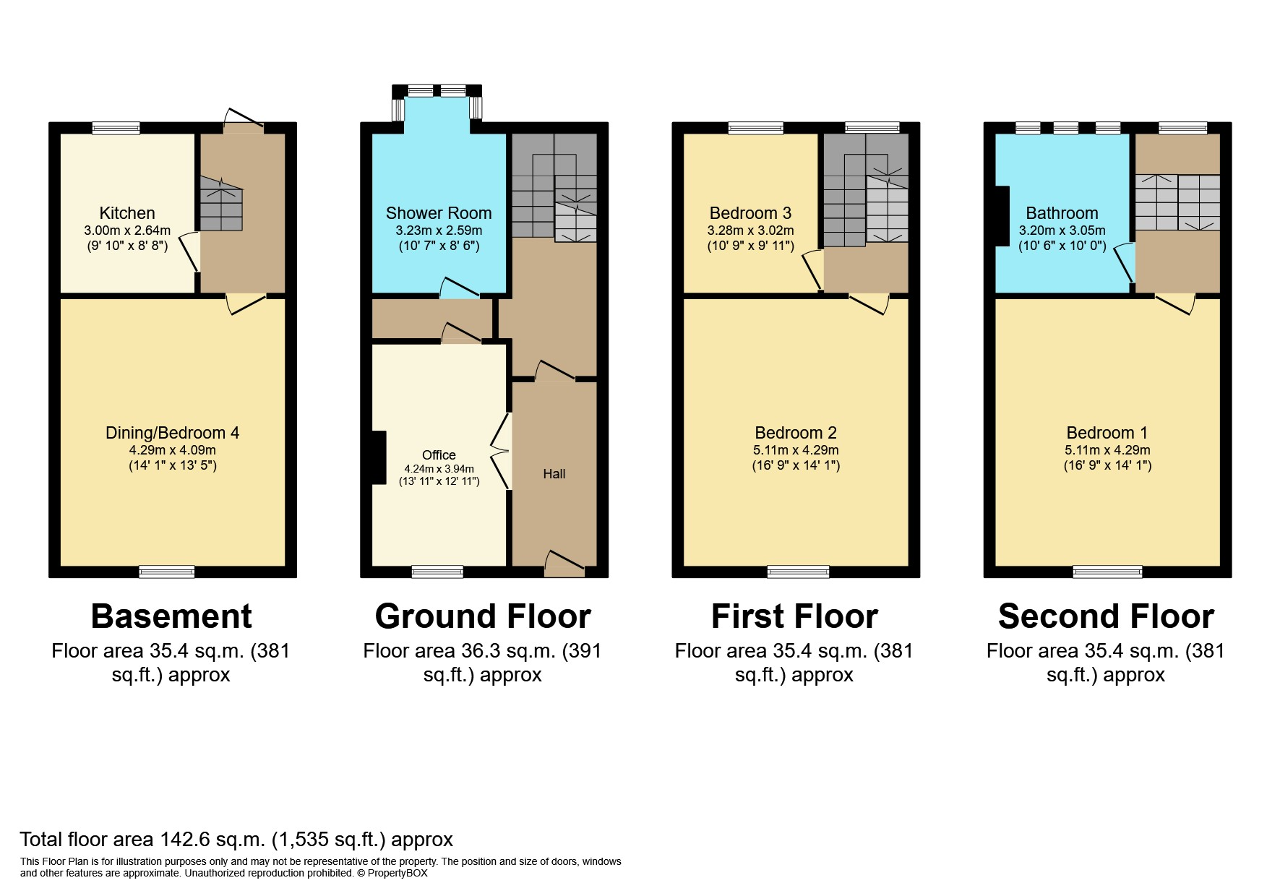Terraced house for sale in Market Street, Wisbech, Cambridgeshire PE13
* Calls to this number will be recorded for quality, compliance and training purposes.
Property features
- No upward chain!
- Fantastic investment opportunity
- 4 Storey town house
- Grade II Listed
- 3 / 4 Bedrooms
- Office (currently vacant)
- Renovated throughout - Good condition
- Close to Historic Wisbech Crescent
Property description
for the investors......! This renovated 4 storey town house is a great investment opportunity & is being sold with no upward chain!
The property has 3 / 4 bedrooms and is set up to let these out as rooms providing a good income. There is also an office (with its own shower room) that is ready to be let out or be used as something else. The anticipated rental for the office would be in the region of £500pcm.
In the basement there is a modern kitchen & a separate large dining room/fourth bedroom. There is an enclosed rear garden.
This property has been renovated throughout over recent years and is in good condition. It is a beautiful Grade II Listed property & is round the corner from the Historic Wisbech Crescent, benefiting from a convenient town centre location.
This property will be sold empty so you can choose your own tenants & set up new contracts/tenancy agreements.
*Please note that there is Japanese knotweed in the courtyard garden which we have been told has had it's first treatment*
Contact us today to arrange a viewing!
Ground Floor
Hall
Office
13' 10'' x 12' 11'' (4.24m x 3.94m)
Shower Room
10' 7'' x 8' 5'' (3.23m x 2.59m)
First Floor
Bedroom 2
16' 9'' x 14' 0'' (5.11m x 4.29m)
Bedroom 3
10' 9'' x 9' 10'' (3.28m x 3.02m)
Second Floor
Bedroom 1
16' 9'' x 14' 0'' (5.11m x 4.29m)
Bathroom
10' 5'' x 10' 0'' (3.2m x 3.05m)
Basement
Dining/Bedroom 4
14' 0'' x 13' 5'' (4.29m x 4.09m)
Kitchen
9' 10'' x 8' 7'' (3m x 2.64m)
For more information about this property, please contact
Aspire Homes, PE13 on +44 1945 578797 * (local rate)
Disclaimer
Property descriptions and related information displayed on this page, with the exclusion of Running Costs data, are marketing materials provided by Aspire Homes, and do not constitute property particulars. Please contact Aspire Homes for full details and further information. The Running Costs data displayed on this page are provided by PrimeLocation to give an indication of potential running costs based on various data sources. PrimeLocation does not warrant or accept any responsibility for the accuracy or completeness of the property descriptions, related information or Running Costs data provided here.


































.png)