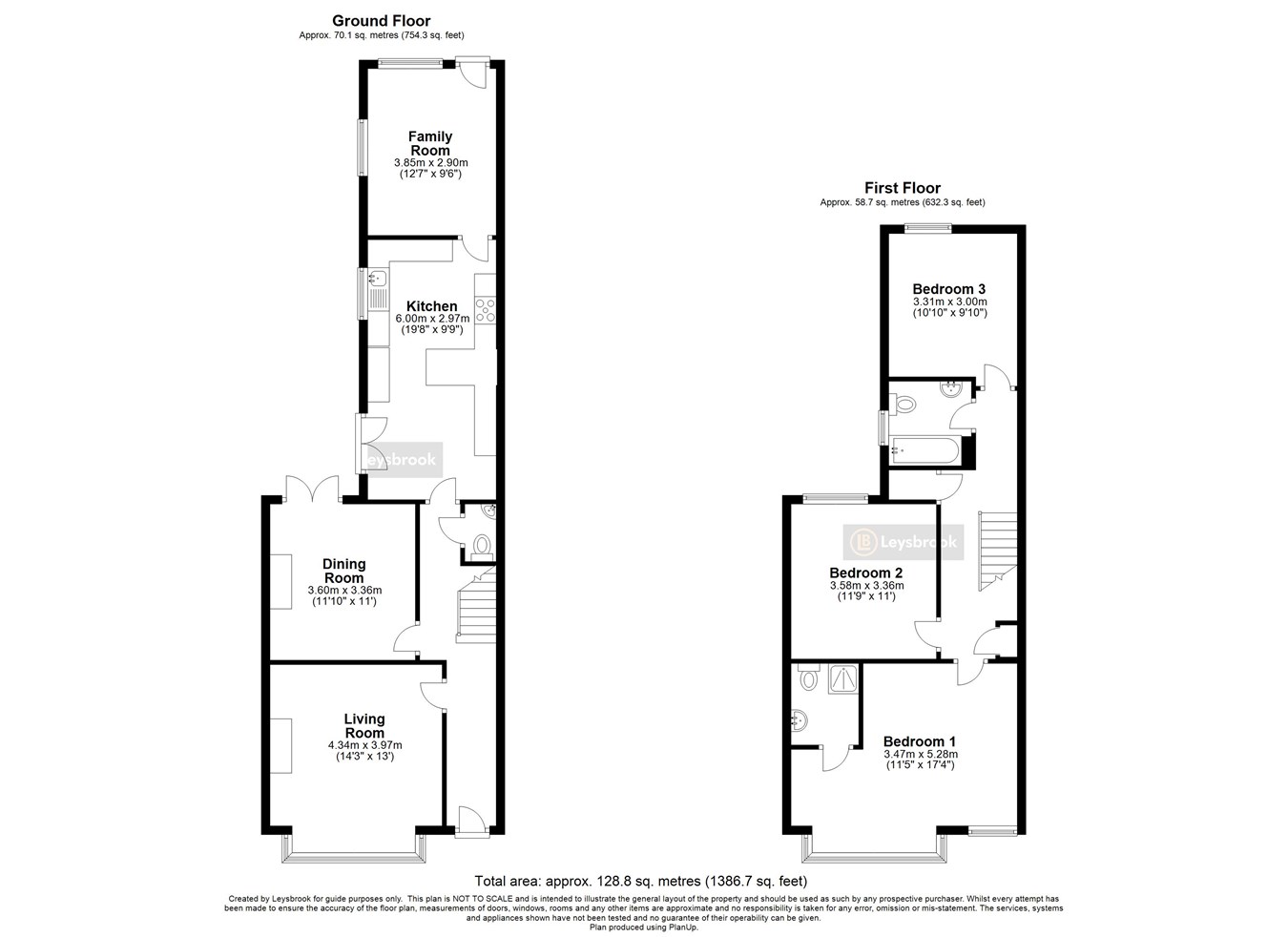Semi-detached house for sale in Essex Road, Stevenage SG1
* Calls to this number will be recorded for quality, compliance and training purposes.
Property features
- Chain free - potential quick move!
- Imposing and attractive three bedroom Edwardian Semi Detached family home
- Three double bedrooms, main with en-suite
- 19ft fitted kitchen with French doors to the rear garden
- 14 ft Living room with bay window to front and feature fireplace
- 11 ft Dining room with French doors to the rear garden
- Downstairs Cloakroom
- Large rear garden with gated access to front
- Just over a mile (20 mins walk) to Stevenage mainline station and less than half a mile to Old Town HIgh Street
- Great road links to the town - two A1(M) junctions North & South
Property description
Don't miss this great opportunity to purchase a Three double bedroom semi-detached family home in a central Old Town location.
A delightful and inviting home which perfectly blends the Edwardian character era with just under 1,400 Sq. Ft. Of modern living space. A little touch of yesteryear with real charm and appeal and a "homely" feeling in keeping with the age of the property.
Inside, on the ground floor this home has a superb living room and separate dining room, a modern fitted kitchen with French doors to the rear garden, a family / garden room and downstairs cloakroom. Upstairs there are three double bedrooms, main with en-suite and a family bathroom.
This is most certainly a must see property which is less than half a mile from the historic "old town" high street of this popular North Hertfordshire town, with a great mix of local shops, restaurants and pubs, 20 minutes walk to the mainline station and within half a mile of several good schools.
Do not miss the opportunity to view and buy - call the Leysbrook team today to arrange a time to view!
Additional information
Council Tax Band - E - £1,977.88 P.A.
EPC Rating - D
Ground floor
Living Room: Approx 13' 0" x 14' 3" (3.96m x 4.34m)
Dining Room: Approx 11' 10" x 11' 0" (3.61m x 3.35m)
Kitchen: Approx 19' 8" x 9' 9" (5.99m x 2.97m)
Family Room: Approx 12' 7" x 9' 6" (3.84m x 2.90m)
Downstairs Cloakroom: Approx 4' 4" x 2' 5" (1.32m x 0.74m)
First floor
Bedroom One: Approx 17' 4" x 11' 5" (5.28m x 3.48m)
En-Suite: Approx 6' 2" x 5' 3" (1.88m x 1.60m)
Bedroom Two: Approx 11' 9" x 11' 0" (3.58m x 3.35m)
Bedroom Three: Approx 10' 10" x 9' 10" (3.30m x 3.00m)
Bathroom: Approx 6' 5" x 6' 3" (1.96m x 1.91m)
Outside
Mature south west facing rear garden, mainly laid to lawn with a natural pond. Patio and decking area
Property info
For more information about this property, please contact
Leysbrook, SG7 on +44 1462 228863 * (local rate)
Disclaimer
Property descriptions and related information displayed on this page, with the exclusion of Running Costs data, are marketing materials provided by Leysbrook, and do not constitute property particulars. Please contact Leysbrook for full details and further information. The Running Costs data displayed on this page are provided by PrimeLocation to give an indication of potential running costs based on various data sources. PrimeLocation does not warrant or accept any responsibility for the accuracy or completeness of the property descriptions, related information or Running Costs data provided here.



























.png)
