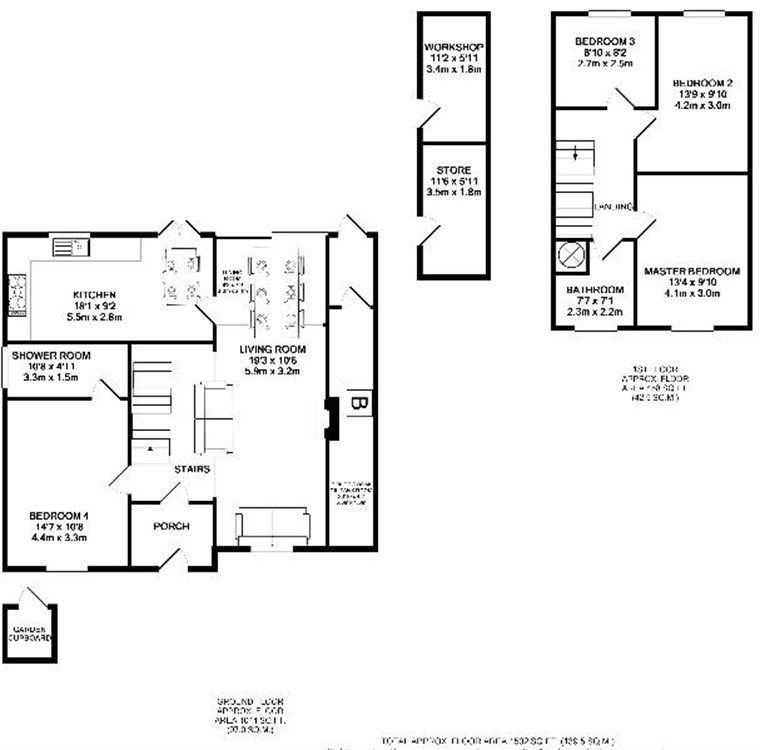Detached house for sale in La Route Orange, St Brelade JE3

* Calls to this number will be recorded for quality, compliance and training purposes.
Property features
- Detached 4bed 2bath house
- Large front and rear gardens
- Spacious living/dining area
- On the Railway Walk
- Peaceful, prime location
- Plans passed for extension
Property description
Just a few steps from the Railway Walk this detached 4 bedroom 2 bathroom house is situated in the prime area of a much sought after development. The property consists of an open plan living room/dining room, plus a modern kitchen diner, patio doors to both front and rear gardens. Upstairs there are 3 bedrooms, plus a house bathroom. A further double bedroom with luxurious en-suite is located on the ground floor. Being probably the largest plot in the development, the property offers ample parking, abundant amenity space from the front and rear gardens, and the plot positioned directly in front of a large open green space, providing a tranquil and peaceful feeling with birdsong all day. The current owners have also had plans passed for a 2 storey extension. This great house in a top location is a must view. No onward chain. Sole agent.
Ground Floor
Porch
6' 5" x 5' 9" (1.96m x 1.75m)
Living room
17' 7" x 16' 5" (5.35m x 5.00m) Spacious, open through to dining area.
Dining area
9' 8" x 7' 9" (2.95m x 2.35m) Open to kitchen. Sliding doors to south facing patio and garden. Door to Kitchen/Diner
Kitchen diner
18' 1" x 9' 2" (5.50m x 2.80m) Spacious and modern kitchen featuring Ivory eye and base mounted units with Walnut effect work surfaces. Hotpoint stainless steel twin ovens, hob, extractor, integrated dishwasher and fridge freezer. Tiled floor and splash backs. Large storage cupboard. Sliding doors to South facing patio and garden.
Bedroom 4
14' 7" x 8' 10" (4.44m x 2.70m) A great bedroom or extra reception. Door to en-suite.
En-suite shower room
8' 8" x 4' 9" (2.63m x 1.46m) Luxurious recently fitted. Travertine walls, porcelain floor tiles. Stainless steel shower cubicle, W.H.B. And W.C.
First Floor
Bedroom 1
13' 11" x 9' 10" (4.25m x 3.00m) Fully fitted view over the Green and Railway Walk.
Bedroom 2
14' 3" x 7' 10" (4.35m x 2.38m) Fully fitted, view over the garden.
Bedroom 3
9' 1" x 8' 1" (2.77m x 2.47m) Fully fitted. View over the garden.
Bathroom
8' 10" x 6' 7" (2.70m x 2.00m) White 3 piece suite comprising of bath with shower over, W.H.B. With vanity unit, hidden cistern W.C.
Exterior
Front garden
Lawned, view of the Green and Railway Walk.
Rear garden & patio
Large sunny garden, ample storage. Gate to communal green area, side path to front of property. Garden storage area.
Workshop
11' 2" x 5' 11" (3.40m x 1.80m)
With access from graden
Store
11' 6" x 5' 11" (3.50m x 1.80m)
With access from garden
Boiler & oil tank room
27' x 4' 2" (8.22m x 1.26m)
With access from the garden
Parking
Forecourt area for 3 cars, plus paved drive to side of front garden, plus ample other parking in Cul-de-Sac.
Services and directions
Services
All mains excluding Gas, ofch, fully double glazed mostly new glazing.
Directions
Tba
kyc
Anti Money Laundering
When an offer is accepted and negotiations for the purchase of a property are underway, the prospective purchasers will be required to produce photo identification (driving licence or passport), proof of residency (a current utility bill) along with confirmation of source of funds. This is in order for us to comply with the current Money Laundering Legislation.
Property info
For more information about this property, please contact
Benest Estates, JE3 on +44 330 038 9333 * (local rate)
Disclaimer
Property descriptions and related information displayed on this page, with the exclusion of Running Costs data, are marketing materials provided by Benest Estates, and do not constitute property particulars. Please contact Benest Estates for full details and further information. The Running Costs data displayed on this page are provided by PrimeLocation to give an indication of potential running costs based on various data sources. PrimeLocation does not warrant or accept any responsibility for the accuracy or completeness of the property descriptions, related information or Running Costs data provided here.











.png)