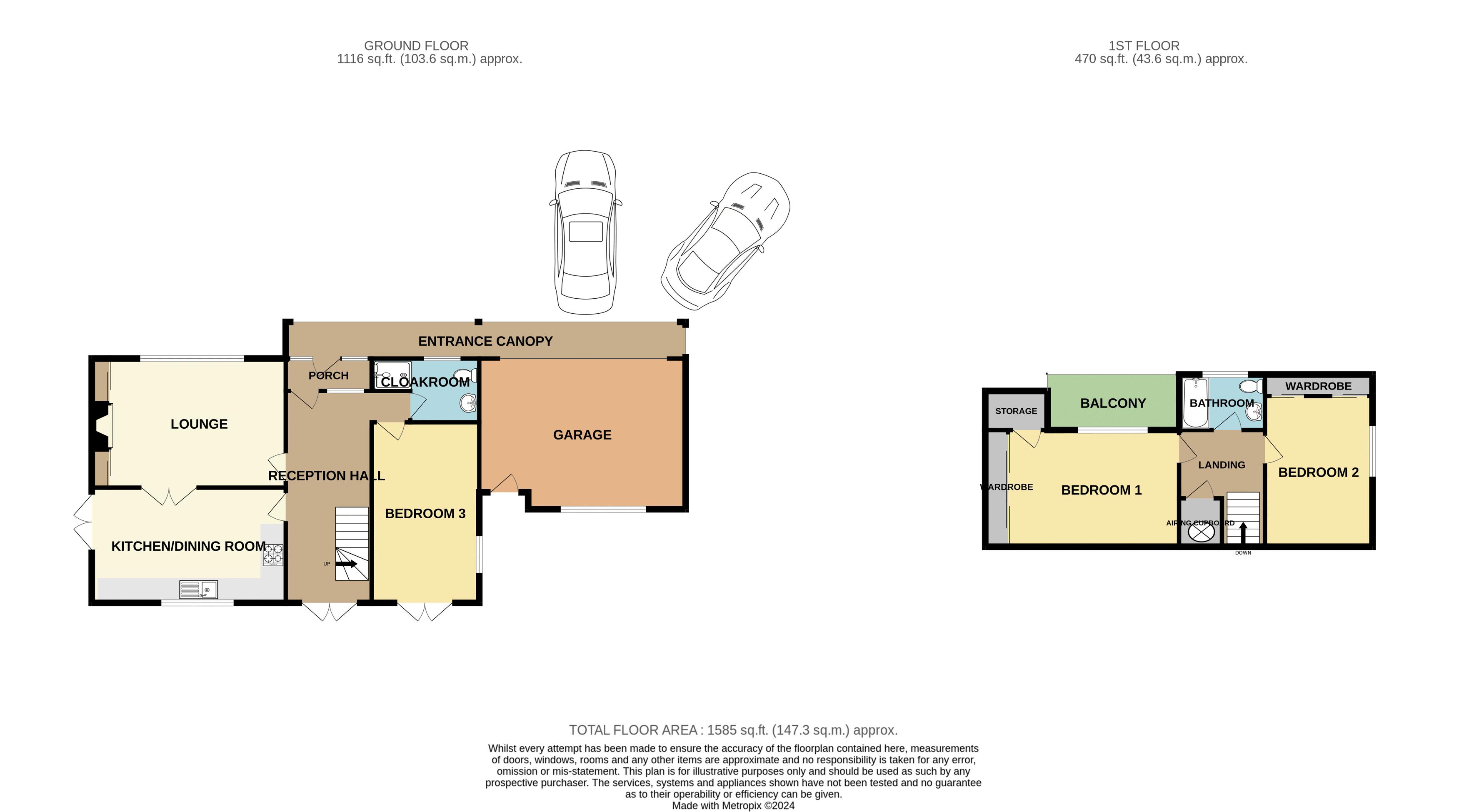Property for sale in Fauchons Close, Bearsted, Maidstone ME14
Just added* Calls to this number will be recorded for quality, compliance and training purposes.
Property features
- Chain Free
- Bearsted Location
- Close to excellent schools
- Close to transport links/mainline train station.
Property description
Exceptional detached chalet style house presented in excellent order, end of chain and available. The large picture windows create a home of spectacular light and space enhanced by continuous Amtico flooring. Enjoying a 150’ road frontage with a prominent presence in the sought after cul de sac. Plans have been drawn and passed for an orangery with access from the kitchen/breakfast room.
The low maintenance gardens are lovely, being pleasantly secluded and well stocked with mature shrubs and patio, ideal for outdoor entertaining. The property is presented in excellent order throughout and has the added benefit of gas fired central heating by radiators and UPVC replacement double glazing.
On The Ground Floor
Solid oak internal doors.
Pillared Entrance Canopy
With decorative composite front door with glazed side panel.
Entrance Hall
Amtico flooring with decorative border. Understairs storage cupboard. Radiator with decorative cover. Double casement doors to rear garden. Staircase to first floor with pine balustrade. Half glazed door to:
Lounge (17' 5'' x 11' 7'' (5.30m x 3.53m))
Two double radiators. Large picture window to front. Recessed fireplace with polished granite hearth. Built-in fireside storage cupboard.
Kitchen/Breakfast Room (17' 6'' x 10' 4'' (5.33m x 3.15m))
Extensive range of built-in cabinet with stainless steel fittings and complementing working surfaces and upstand comprising: Deep glazed Belfast sink with chromium plated mixer tap, cupboards under. Range of high and low level cupboards with working surfaces incorporating four burner gas hob with Neff oven and grill. Integrated dishwasher and washing machine. Amtico flooring with decorative border. Travertine tiled splashbacks. Glazed display cabinets . Recessed low voltage downlighters. Double aspect windows with fitted blinds featuring double casement door to garden.
Bedroom 3 (16' 2'' x 9' 8'' (4.92m x 2.94m))
Amtico flooring. Window to side affording a western aspect. Double casement doors overlooking the rear garden. Radiator with decorative cover.
Shower Room/Cloakroom
White contemporary suite with chromium plated fittings comprising :- Shower cubicle with power shower. Wash hand basin with mixer tap set in mahogany cabinet. Low level W.C. Tiled splashbacks with decorative border tile. Ceramic tile floor with under floor heating. Heated towel rail. Porthole window to front with blind.
On The First Floor
Landing
Pine balustrade. Built-in linen cupboard with lagged hot water cylinder with fitted immersion heater. Access to roof space with folding loft ladder.
Bedroom 1 (15' 4'' x 12' 0'' (4.67m x 3.65m))
Extensive range of built-in bedroom furniture comprising two doubles, one single with hanging and shelving space, eaves storage cupboard. Radiator with decorative panel. Dormer window to front with fitted blind. Casement door to balcony, with iron balustrade.
Bedroom 2 (14' 2'' x 9' 8'' (4.31m x 2.94m))
Two double built in wardrobe cupboards. Central dresser unit. Eaves storage cupboards. Window to side affording western aspect.
Family Bathroom
White suite with chromium plated fittings comprising: P-shaped bath with power shower, rain forest shower head. Separate mixer tap. Glass shower screen. Oval wash hand basin, set in wooden unit with mixer tap. Close coupled low level W.C. Shaver point. Recessed low voltage down lighters. Heated towel rail. Fully tiled walls. Ceramic tiled floor with underfloor heating. Window to front, fitted wooden blind.
Outside
The property stands amidst a most attractive corner plot. Enjoying a 150 ft road frontage with an extensive brick paviour driveway and parking area with space for several vehicles, neatly laid to lawn with topiary cherry tree.
The rear garden is shallow with a width of 150ft with extensive paved patio area adjacent to house. Neatly laid to lawn and well stocked with shrubs and fruit trees, specimens include Rosemary, Clematis, Camellia and Jasmines. Weeping Birch tree. Secluded patio area enjoying a south eastern aspect ideal for outside dining. Large attached garage (18'3 x 13'6) with electric light and power. Worktops. Space for freezer/tumble dryer. Overhead storage. Door and window to rear.
Property info
For more information about this property, please contact
Ferris & Co, ME14 on +44 1622 829475 * (local rate)
Disclaimer
Property descriptions and related information displayed on this page, with the exclusion of Running Costs data, are marketing materials provided by Ferris & Co, and do not constitute property particulars. Please contact Ferris & Co for full details and further information. The Running Costs data displayed on this page are provided by PrimeLocation to give an indication of potential running costs based on various data sources. PrimeLocation does not warrant or accept any responsibility for the accuracy or completeness of the property descriptions, related information or Running Costs data provided here.
























.png)

