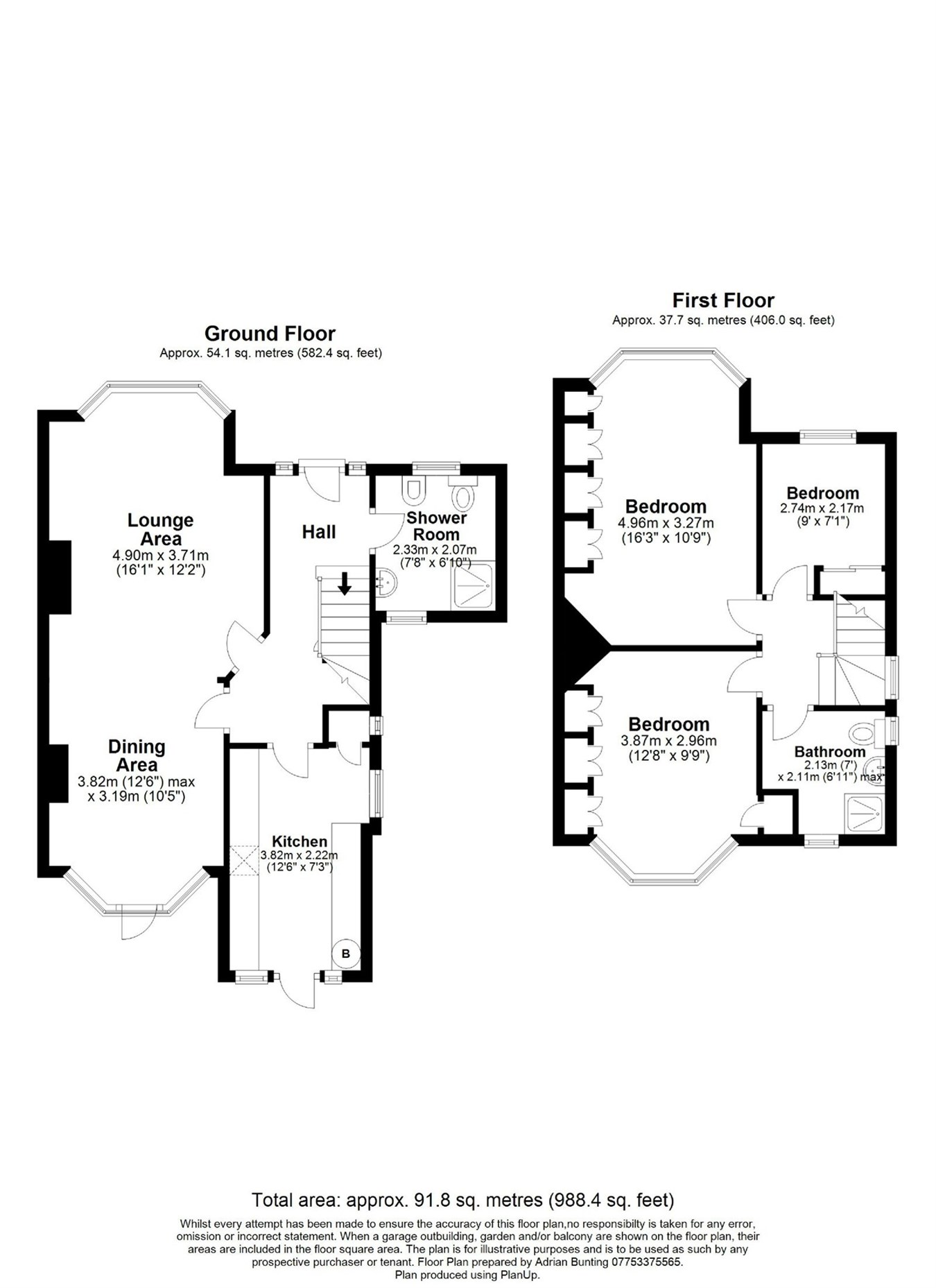Semi-detached house for sale in Shakespeare Avenue, London N11
* Calls to this number will be recorded for quality, compliance and training purposes.
Property description
The property is within access to local tube station of arnos grove and second choice of bounds green, access to local amenities including nearby retail parks with its multiple high street names and a variety of many other amenities of local shops, cafes, restaurants and nearby popular parks of arnos grove & broomfield park. Also having the popular schooling of bowes primary school & our lady of lourdes. Chain Complete..! Excellent Opportunity..! Don't Miss Out..! This Well Presented Family Home..!
Property details:
Entrance:
Via upvc double glazed door leading into the reception hallway.
Reception hallway:
14' x 5' 5" (4.27m x 1.65m Narrowing to 4'5') L-shaped - In our opinion spacious hall with stairs to the first floor landing, built-in cupboard, dado rail, coving to ceiling, radiator, doors leading to ground floor shower room, kitchen & lounge-dining.
Ground floor shower room:
7' 8" x 7' 5" (2.34m x 2.26m) Access via the reception hallway, comprising walk-in double shower cubicle, wash basin with mixer taps with storage cupboard, low flush wc, tiled walls, extractor fan, radiator & dual aspect upvc double glazed window's.
Lounge:
27' 5" x 12' (8.36m x 3.66m Narrowing to 10'6' Into Bay) Beautifully present bay fronted lounge with coal effect gas fire with marble surround, picture rail, radiators, upvc double glazed bay window to front aspect with wooden partly glazed door leading onto the rear patio & gardens.
Kitchen:
13' 5" x 7' (4.09m x 2.13m) Fitted kitchen units to base & eye level combing breakfast area with worktop surfaces, built-in oven hob with extractor above, plumbed for washing machine, plumbed for dish washer, partly tiled walls, built-in fridge/freezer, spot lighting, extractor fan, wall mounted Valliant gas boiler servicing gas central heating & domestic hot water, dual aspect windows with partly glazed wooden door leading onto the patio area.
First floor landing:
UPVC double glazed window to side aspect, access to loft area, doors leading to bedrooms & shower room.
Bedroom one:
16' x 11' 8" (4.88m x 3.56m Into Bay) UPVC double bay window to front aspect, picture rail, radiator & upvc double glazed window to front aspect.
Bedroom two:
13' 8" x 8' 9" (4.17m x 2.67m - To Fitted Wardrobes) Fitted wardrobes from floor to ceiling, radiator, picture rail and upvc double glazed window to rear aspect.
Bedroom three:
8' 10" x 7' 8" (2.69m x 2.34m - Narrowing to 7'0') Built-in cupboard, radiator, picture rail and upvc double glazed window to front aspect.
Shower room-wetroom:
8' x 6' 10" (2.44m x 2.08m) Comprising walk-in wet area, low flush wc, wash basin with mixer taps, tiled walls, radiator with dual aspect upvc double glazed window's.
Exterior:
Front:
Crazy paved with flower borders, retaining wall & exterior light.
Rear
In our opinion generous sized gardens with paved blocked patio area over looking the lawn area with well stock & mature floor borders with well stocked shrub's, fruit trees, exterior light, exterior tap and access to garage and gated rear service road.
Garage:
Access via gated rear service road.
Addtional information:
The property in our opinion is offering an excellent opportunity for families to purchase this lovely presented family home with further potential (STPP*) in extending to the ground floor rear in creating a sizeable family kitchen area with Bi folding doors over looking the beautiful presented rear gardens & extending into the loft in making a further bedroom with en-suite (STPP* building regulations) in creating a spacious generous sized family home. Really Is To Good To Miss..!
Situated within this Popular & Secluded Residential Turning with access to a choice of Tube Lines and Rail access to local amenities with schooling for all ages. Popular nearby Parks with Road access to North Circular Road allowing access to Brent Cross, Palmers Green, Southgate and Beyond. Viewing Highly Recommended To Avoid Disappointment..!
Please Note :
Church's Residential Sales or any parties connected to Church's, take no liability or responsibility to any of the mentioned content within the brochure or to any of the mentioned wording or figures within the property brochure or any marketing material. Church's take no liability to any rights of way or to the garden title or the freehold title or the lease title or any title of ownership to gardens or parking rights & including allocated parking rights, or to any planning permissions or building regulations relating to the property or to the construction of the dwelling or extensions or change of use externally or internally. This will need to be confirmed, advised and clarified by all prospective purchasers own investigations or enquires or instructed surveyors or instructed solicitors, legal conveyancer or any legal representative.
The property brochure and marketing material are strictly only a guide and illustration purpose only...!
**Please be aware Terms and Conditions will apply to the purchase of the property.**
Property info
For more information about this property, please contact
Church's, EN3 on +44 20 3478 3512 * (local rate)
Disclaimer
Property descriptions and related information displayed on this page, with the exclusion of Running Costs data, are marketing materials provided by Church's, and do not constitute property particulars. Please contact Church's for full details and further information. The Running Costs data displayed on this page are provided by PrimeLocation to give an indication of potential running costs based on various data sources. PrimeLocation does not warrant or accept any responsibility for the accuracy or completeness of the property descriptions, related information or Running Costs data provided here.





































.jpeg)