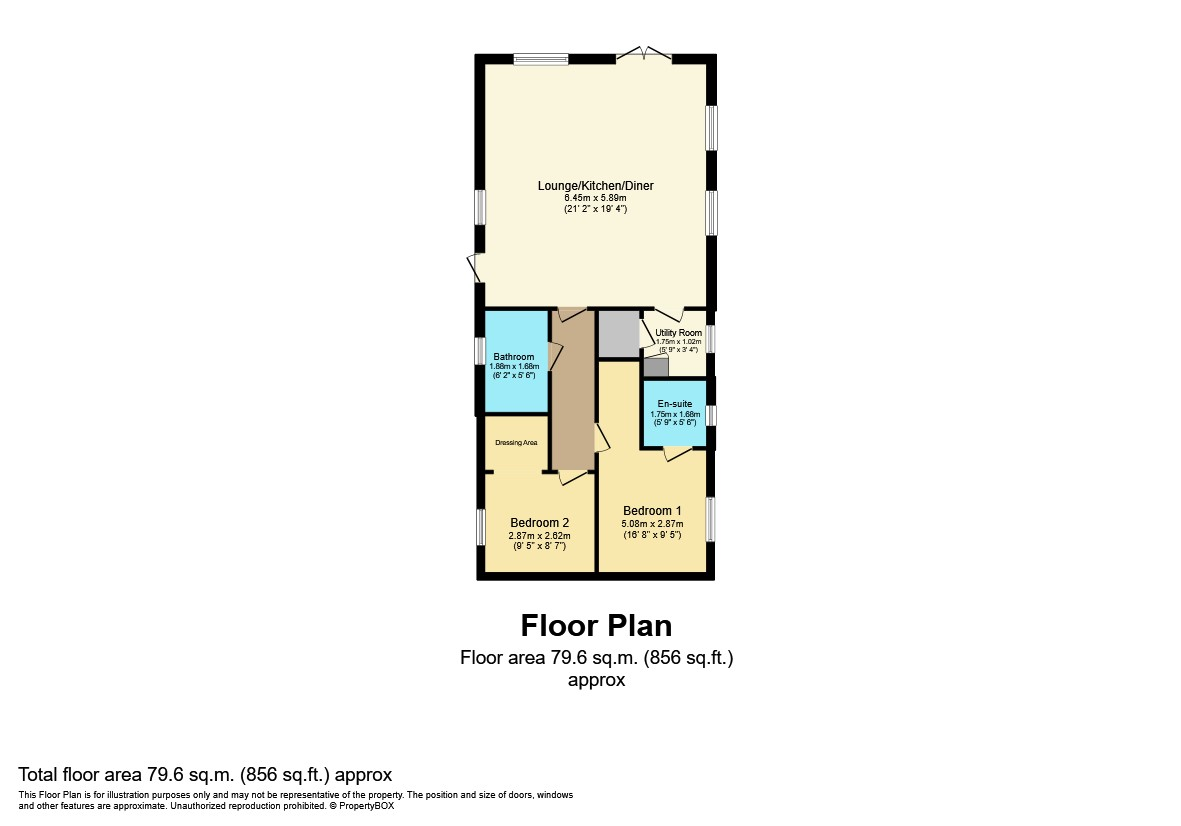Mobile/park home for sale in Kirkgate, Tydd St Giles, Wisbech, Cambs PE13
Just added* Calls to this number will be recorded for quality, compliance and training purposes.
Property features
- Fully furnished holiday lodge
- Great income potential
- 12 months holiday season
- Golf, gym, swimming, fishing & eateries
- Beautiful setting & surroundings!
- 2 Double bedrooms
- En-suite & bathroom
- Open plan living + utility room
- Off road parking + Decking
- Lpg Gas heating & double glazing
Property description
great income potential..! This modern & spacious (40x20) luxury lodge comes fully furnished & is ready to be let out (short or longer term), to be enjoyed by yourself or a mix of both!
The lodge is situated in a picturesque location at the Tydd St Giles Golf & Country Club which has 150 acre landscaped gardens - There is so much to do whether it be golf, swimming, relaxing in the sauna/steam room, fishing or enjoying some nice food/drinks. The golf course is 12 holes, par 70 & the gym has many classes available.
The luxury lodge comes with a fully fitted kitchen that has an oven, built in microwave, gas hob, extractor & a fridge/freezer. There is a separate utility room, dining area & a lounge area - Furniture & crockery is included.
There are 2 double bedrooms, an en-suite and an additional bathroom (that can also be accessed from bedroom 2).
Outside there is off road parking, a large decking area & lovely walks to be had!
Site fee for 2023 will be £4296.86
Being sold with no upward chain so it can be used or it can start making money straight away!
Contact us today to view this stunning lodge!
Ground Floor
Lounge/Kitchen/Diner
21' 1'' x 19' 3'' (6.45m x 5.89m)
Utility Room
5' 8'' x 3' 4'' (1.75m x 1.02m)
Bedroom 1
16' 7'' x 9' 4'' (5.08m x 2.87m)
En-Suite
16' 7'' x 9' 4'' (5.08m x 2.87m)
Bedroom 2
9' 4'' x 8' 7'' (2.87m x 2.62m)
Bathroom
6' 2'' x 5' 6'' (1.88m x 1.68m)
For more information about this property, please contact
Aspire Homes, PE13 on +44 1945 578797 * (local rate)
Disclaimer
Property descriptions and related information displayed on this page, with the exclusion of Running Costs data, are marketing materials provided by Aspire Homes, and do not constitute property particulars. Please contact Aspire Homes for full details and further information. The Running Costs data displayed on this page are provided by PrimeLocation to give an indication of potential running costs based on various data sources. PrimeLocation does not warrant or accept any responsibility for the accuracy or completeness of the property descriptions, related information or Running Costs data provided here.










































.png)