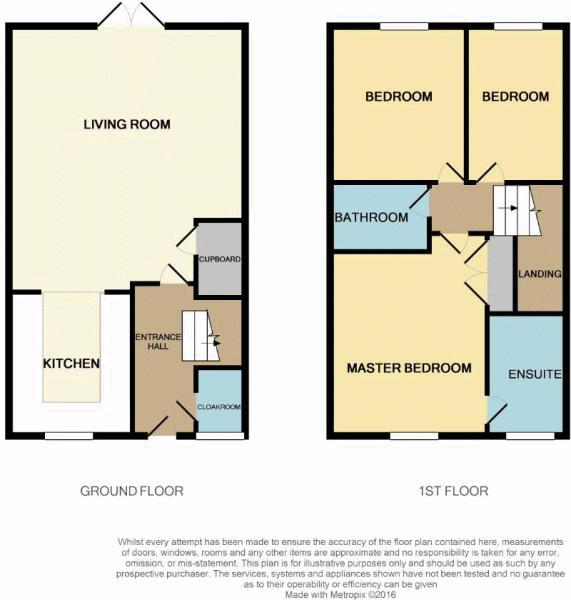Terraced house for sale in Mimosa Way, Paignton TQ4
* Calls to this number will be recorded for quality, compliance and training purposes.
Property features
- Beautifully presented family home
- Close to amenities schools and supermarkets
- South facing pretty rear garden
- Large garage and two parking spaces
- Three bedrooms one en suite
- Family bathrooms
- Ground floor cloaks W.C.
- Fully fitted kitchen
- Super living room
Property description
A beautifully presented and immaculate family size house located close to amenities, primary and upper schools and local supermarkets. Paignton town center is approximately 1.5 miles distant with its array of shops, pretty harbour, sea front and beach. Broadsands Beach and the coastal footpath is also equi- distant. There is good access to the Torbay ring Road and surrounding areas.
This super house offers three generous bedrooms, one of which has an en suite shower room/w.c. And family bathroom on the first floor, the living space on the ground floor has a fully fitted kitchen with integral appliances and a lovely living/dining room which enjoys an outlook over the sunny south facing garden. There is also a cloakroom/w.c. Off the entrance hallway. Outside as mentioned are pretty, well stocked gardens and a large garage to the rear with driveway parking for two vehicles. Internal viewing is highly recommended.
Ground Floor
Entrance Hall
Staircase to first floor. Radiator.
Cloakroom/W.C.
White pedestal wash basin and concealed flush W.C. Radiator. Obscured double glazed window.
Lounge/Dining Room (16' 6'' x 15' 6'' (5.03m x 4.72m))
A lovely room enjoying a view over the southerly facing rear garden. Double glazed French doors with windows to side opening to the rear garden.
Under stairs cupboard. Three radiators.
Opening to:
Kitchen (9' 4'' x 8' 0'' (2.84m x 2.44m))
Fully fitted modern kitchen comprising range of wall and base cupboards. Wood effect working surfaces with inset one and a half bowl stainless steel sink and drainer. Attractively tiled surrounds. Integral Fridge/Freezer, Dishwasher and Washing machine. Built in 'eye level' electric oven/grill and four burner gas hob with cooker hood over. Double glazed window to front aspect.
First Floor
Bedroom 1 (12' 10'' reducing x 10' 3'' (3.91m x 3.12m) max.)
Double glazed window to front. Large built in double width wardrobe with shelving and hanging rails. T.V. And Telephone points. Radiator.
Door to:
En Suite Shower Room/W.C.
Comprising double size shower enclosure with fitted shower. Half pedestal wash basin and concealed flush W.C. With display shelf above. Part tiled walls. Extractor fan. Radiator. Obscured double glazed window.
Bedroom 2 (10' 4'' x 8' 11'' (3.15m x 2.72m))
Double glazed window to rear aspect. Radiator. T.V. And Telephone points.
Bedroom 3 (10' 4'' x 6' 4'' (3.15m x 1.93m))
Double glazed window to rear aspect. T.V.and Telephone points.
Family Bathroom/W.C.
Comprising white suite of panelled bath with central tap, fitted shower over and shower screen to side. Half pedestal wash basin and concealed flush W.C. Contemporary tiling. Fitted mirror and display shelf. Extractor fan. Heated towel rail.
Outside
Front
Pathway and steps leading from Wilkins Drive to the front door with lawned area, mature shrubs and lavender bushes.
Rear Garden
A very pretty southerly facing rear garden which has been designed and created by the present owner.
There is a patio area adjacent to the house and a lawn with well stocked flowerbeds.
A further landscaped feature has wood sleepers and slate chippings at the top of the garden.
Garage (21' 0'' x 10' 4'' (6.40m x 3.15m))
Located at the rear of the house.
A large garage with up and over door with full height ceiling and roof window.
Parking Spaces
There are two parking spaces in front of the garage which is located at the rear of the house.
Elberry Gardens Maintenance Agreement
A maintenance agreement is in place to cover some gardening works on the perimeter of the estate and also includes cleaning and tidying of pavements weed control etc. This is charged to the owners at £319.08 yearly.
Energy Rating
B
Council Tax Band
C
Property info
For more information about this property, please contact
Eric Lloyd, TQ4 on +44 1803 268026 * (local rate)
Disclaimer
Property descriptions and related information displayed on this page, with the exclusion of Running Costs data, are marketing materials provided by Eric Lloyd, and do not constitute property particulars. Please contact Eric Lloyd for full details and further information. The Running Costs data displayed on this page are provided by PrimeLocation to give an indication of potential running costs based on various data sources. PrimeLocation does not warrant or accept any responsibility for the accuracy or completeness of the property descriptions, related information or Running Costs data provided here.
























.png)
