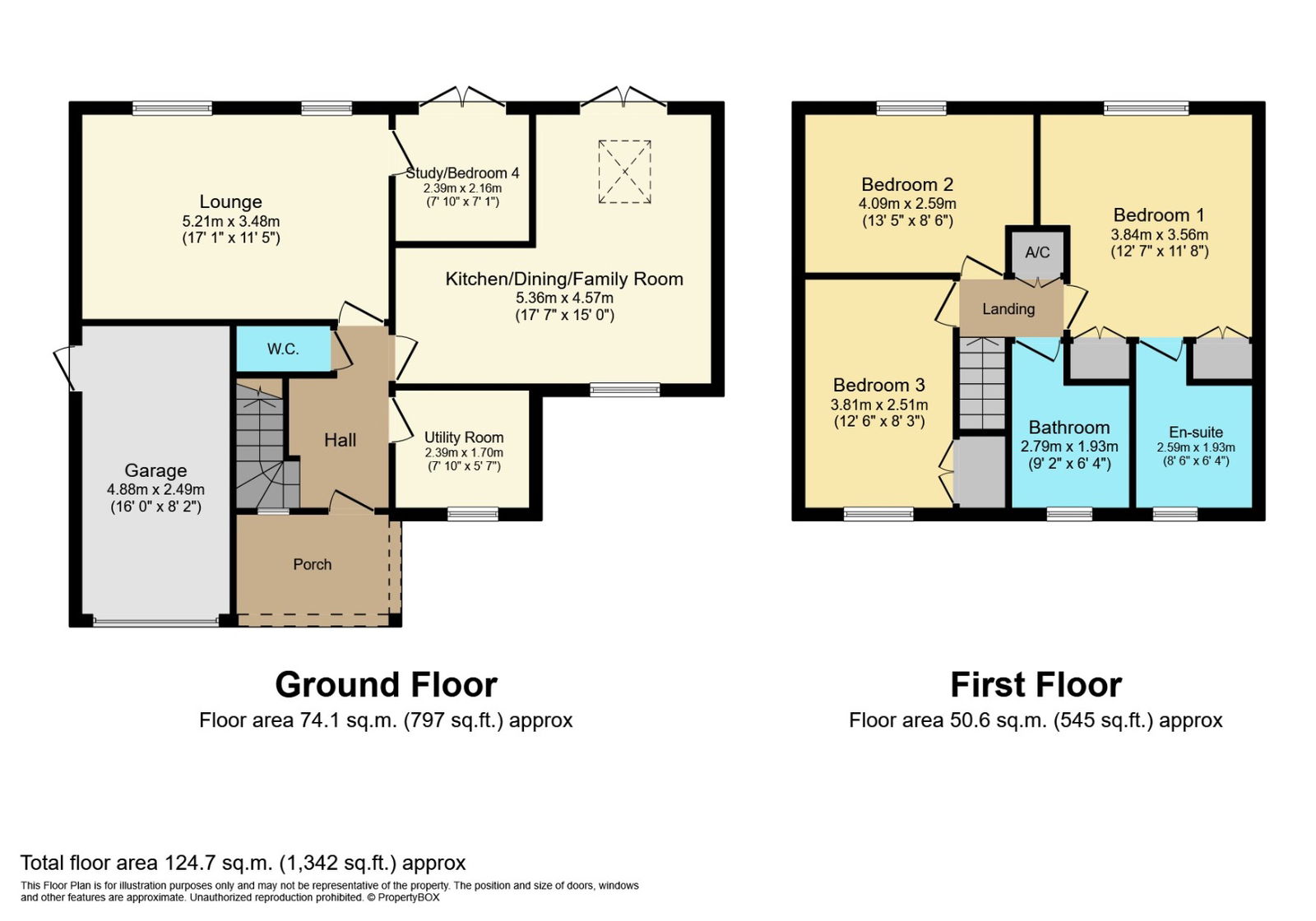Detached house for sale in Kingsclere Drive, Bishops Cleeve, Cheltenham GL52
* Calls to this number will be recorded for quality, compliance and training purposes.
Property features
- Please quote re AH0137
- Four bedrooms (one ground floor)
- Excellent position overlooking a green
- 30' x 45' Rear Garden
- Substantially refurbished
- Garage
- Utility Room
- Cloakroom
- Refitted kitchen/diner
- Driveway
Property description
Please quote ref AH0137 A fabulous 1990 built Robert Hitchens home, located in a smart and sought after cul de sac, that has benefitted from a massive refurbishment programme since July 2021. The imposing corner plot position of this home allows it space in front and to the side that compliments the outlook from the front over the green. The driveway has side by side parking for two cars, leading to an integral garage. The outer boundary to the property is a substantial brick wall. The entrance is via a large open, canopied porch, a place to pop the push chair, rest with the shopping in the rain, but also with the potential to be enclosed, subject to planning in the future. The exterior of the property looks stunning and is offset by the contemporary grey windows and individual front door, all replaced by the current owner.
Once inside, the hallway sets the tone of the modern styling of the house, light, bright decor without ceiling artex is the theme from top to bottom. There is a useful utility room at the front of the house. This is perfectly located to keep the noise of the washing machine both away from the lounge but also the kitchen/diner and is the location for the replaced gas boiler also. The downstairs cloakroom/WC has been refitted with a modern white suite. To the rear is a well proportioned lounge with two sets of windows overlooking the garden. Off this room is a further room; with potential as a fourth bedroom, this is currently used as an office. Often we find that bedroom 4 is the office, this one has it on the ground floor with double doors onto the garden. This flexibility combines with the option to further extend the ground floor by simply converting the garage into another room.
The main event of the ground floor is the extended kitchen/diner. This room is breathtaking with its vaulted ceiling extension creating the natural l-Shaped room. This allows the table or sofa to be located in the section where the double doors open out onto the garden. The kitchen is fitted with the usual array of appliances: Oven, hob, hood, fridge/freezer and dishwasher. All behind sleek, high gloss doors and topped with a granite worktop.
Upstairs are three good sized double bedrooms. The master suite has two built in wardrobes and a smart refitted en-suite with walk in shower. The main bathroom again has been done top to bottom with a stylish bath with over bath shower and glass screen.
The whole property belies its age and once inside, it looks and feels like a new house. This combines with the benefits of buying an established property, in an established area of having mature landscaping, green spaces and well designed cul de sacs. This house is not to be missed as it will truly "Wow" you when you take a look inside.
Property info
For more information about this property, please contact
eXp World UK, WC2N on +44 330 098 6569 * (local rate)
Disclaimer
Property descriptions and related information displayed on this page, with the exclusion of Running Costs data, are marketing materials provided by eXp World UK, and do not constitute property particulars. Please contact eXp World UK for full details and further information. The Running Costs data displayed on this page are provided by PrimeLocation to give an indication of potential running costs based on various data sources. PrimeLocation does not warrant or accept any responsibility for the accuracy or completeness of the property descriptions, related information or Running Costs data provided here.































.png)
