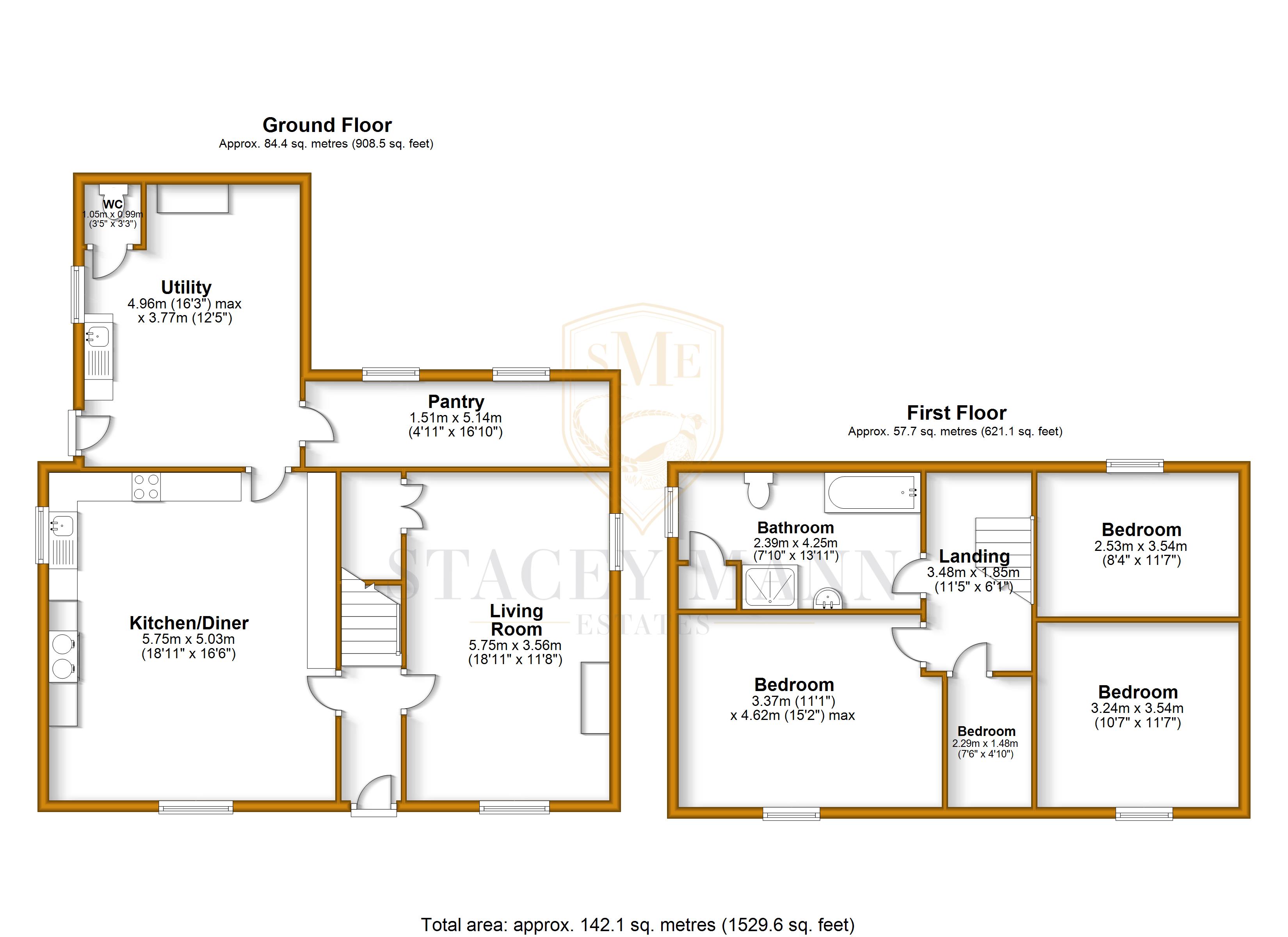Detached house for sale in Tresidder, St. Buryan TR19
* Calls to this number will be recorded for quality, compliance and training purposes.
Property description
This grade II listed former farmhouse, built in the 17th century, sits surrounded by woods and fields looking over the higher reaches of the Penberth River valley and across to Treen. The entire hamlet is very secluded and sheltered. The property is light and elegant with large rooms and views and has beautiful features throughout including original sash windows, working shutters, inglenook fireplace and exposed original flooring. Planning permission exists to convert the remaining pigstyes into a home and there is further scope to develop another large outbuilding and 19’ former cow shed. Of particular note are the gardens: These have been developed primarily for wildlife with a flower garden immediately in front of the house and orchard beyond. The clever planting creates further private interesting spaces. St Buryan, less than 2 miles away, has a pub, shop and post office. Treen has a very popular pub which can be reached via the footpath which also gives access to the coast path leading to Porthcurno and Penberth. Penzance with its rail links to the rest of the country is 6 miles away. Tresidder is an idyllic rural haven with one of the best beaches in the UK not far from your doorstep - you cannot beat this property’s location. On the cliffs to the west is the world famous Minack Theatre. There are a number of beautiful walks westwards towards Porthgwarra and eastwards towards Logans Rock and Mousehole. It’s an oasis of stunning natural beauty.
1/2 Frosted Front Door Into:
Entrance Hall
Dado rail, tiled flooring.
Sitting Room/Lounge/Reception 1 (6.48m x 3.5m)
Slate flooring throughout, sash window to front with very pretty outlook onto the garden and surrounding countryside, working shutters and seat recess below, woodburner inset, window to side, double door to good size storage snug area.
Kitchen/Diner (6.25m x 5.6m)
Slate tiled floor throughout, window to front with pretty outlook, working shutters with seat recess below, inset Rayburn with recess and shelving to one side. Fitted kitchen comprising range of cupboards and drawers with worktop over, sink and drainer mixer tap, integrated induction hob, integrated electric oven, integrated fridge, window to side.
Reception/Snug/Bootroom (5.54m x 4.2m)
Inglenook fireplace, window to side with deep sill below, door to side rear, sink drainer, space for washing machine.
Door to :
Downstairs Seperate W/C
Slate flooring. W/c.
Pantry/Utility Room (5.08m x 1.83m)
Two windows to side, shelving, power point, worktop surface and cupboard.
First Floor
Stairs rising to landing area, off which are:
Bedroom 1 (3.58m x 3.76m)
Wooden flooring, picture rail, sash window to front with beautiful view across the valley and over the garden, deep sill, fitted wardrobe with cupboard and hanging space.
Bedroom 2/Office (1.4m x 2.54m)
Window to front with beautiful view over the garden and across the valley.
Bedroom 3 (3.5m x 3.58m)
Window to front with views over the garden and into the valley, wooden flooring, picture rail.
Bathroom (4.62m x 2.36m)
(measured into window) wooden flooring, west facing window to side with working shutters, radiator. Fitted suite comprising bath, w/c, and separate shower, sink, fitted cupboard with water tank and shelving, tiled walls to two sides.
Bedroom 4 (2.97m x 3.48m)
Window to rear with working shutters, picture rail.
Outside
There is a parking area with a lawned area to the rear of the property with a possibility of a further parking area if required. Traditional stone wall marking the boundary, gate access into the side lawn and garden, with a selection of shrubs and flowering plants. This then opens up into the second section of garden which is private and sheltered with a variety of mature fruit trees, which would make an ideal vegetable garden, three existing raised beds. There are then steps down into the secret garden which is enclosed, sheltered and private with surrounding rural views, and a variety of shrubs and trees.
Former Pig Barns (To Develop)
(Subject to any necessary planning consents). This is a single storey granite structure with wooded scrub area at the bottom, long narrow pigsty’s no roof. There is active planning permission on this barn for a single dwelling which is to be phase two after the development of the cart house.
To The Side
From the main farmhouse there is a further lawned area and side yard with outbuilding, granite and pitch roof.
Tool Shed (1.52m x 2.24m)
Window to side, light connected.
Stable Door Into:
Outbuilding (3.66m x 2.6m)
Window to front, stone floor, vaulted ceiling, connecting to:
Outbuilding Room Two (2.29m x 3.86m)
Window to front, gate access onto lane, tap.
Cow Shed (5.82m x 4.04m)
Exposed beams, window to front.
Council Tax:
Band E.
Services:
Electric, and mains water and private drainage and oil fired central heating.
Property info
For more information about this property, please contact
Stacey Mann Estates, TR18 on +44 1736 397983 * (local rate)
Disclaimer
Property descriptions and related information displayed on this page, with the exclusion of Running Costs data, are marketing materials provided by Stacey Mann Estates, and do not constitute property particulars. Please contact Stacey Mann Estates for full details and further information. The Running Costs data displayed on this page are provided by PrimeLocation to give an indication of potential running costs based on various data sources. PrimeLocation does not warrant or accept any responsibility for the accuracy or completeness of the property descriptions, related information or Running Costs data provided here.








































.png)
