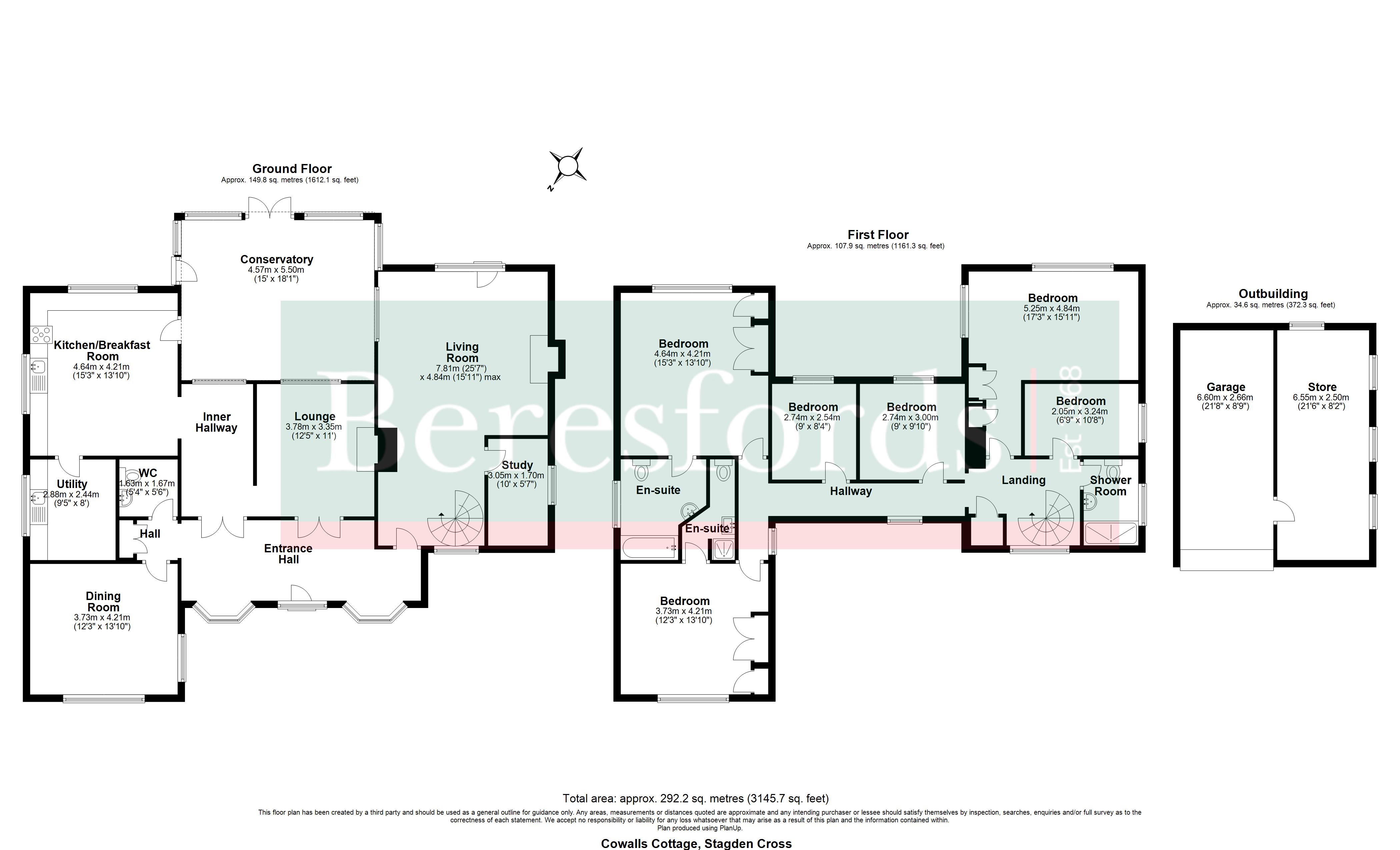Detached house for sale in Stagden Cross, High Easter CM1
Just added* Calls to this number will be recorded for quality, compliance and training purposes.
Property features
- Detached Cottage
- Spacious Hallway
- Lounge and Family Room
- Dining Room and Study
- Kitchen/Breakfast Room
- Conservatory
- Six Bedrooms
- Family Bathroom and Two Ensuites
- Wraparound Garden Approx. 0.25 of an Acre
- Detached Garage and Driveway
Property description
Deceptively spacious six bedroom detached cottage dating back to circa 1880 located on the edge of the picturesque village of High Easter. The cottage is accessed off a quiet lane within this quintessential English village which boasts a cricket ground, cafe and village hall. The accommodation comprises of entrance hallway, living room, family room, dining room, study, kitchen/breakfast room, conservatory, utility room and cloakroom. To the first floor there are six bedrooms, two en-suites and a family bathroom. Externally a driveway provides parking for numerous vehicles and the detached garage offers potential for a separate office or annexe subject to planning permission. A five bar country gate leads to a further driveway and wraparound garden of approximately 0.25 of an acre, laid to lawn with shrub and tree borders. This property offers versatile accommodation with potential to extend subject to planning permission.<br /><br />
Entrance Hall
WC (5' 4" x 5' 6")
Living Room (25' 7" x 15' 11")
Study (10' 0" x 5' 7")
Lounge (12' 5" x 11' 0")
Inner Hallway
Dining Room (12' 3" x 13' 10")
Kitchen/Breakfast Room (15' 3" x 13' 10")
Utility Room (9' 5" x 8' 0")
Conservatory (15' 0" x 18' 1")
First Floor Landing
Bedroom (17' 3" x 15' 11")
Bedroom (15' 3" x 13' 10")
Ensuite Bathroom
Bedroom (12' 3" x 13' 10")
Ensuite Shower Room
Bedroom (9' 0" x 9' 10")
Bedroom (9' 0" x 8' 4")
Bedroom (6' 9" x 10' 8")
Family Shower Room
Outbuilding:
Garage (21' 8" x 8' 9")
Store (21' 6" x 8' 2")
Property info
For more information about this property, please contact
Beresfords - Writtle, CM1 on +44 1245 679378 * (local rate)
Disclaimer
Property descriptions and related information displayed on this page, with the exclusion of Running Costs data, are marketing materials provided by Beresfords - Writtle, and do not constitute property particulars. Please contact Beresfords - Writtle for full details and further information. The Running Costs data displayed on this page are provided by PrimeLocation to give an indication of potential running costs based on various data sources. PrimeLocation does not warrant or accept any responsibility for the accuracy or completeness of the property descriptions, related information or Running Costs data provided here.


























.jpeg)