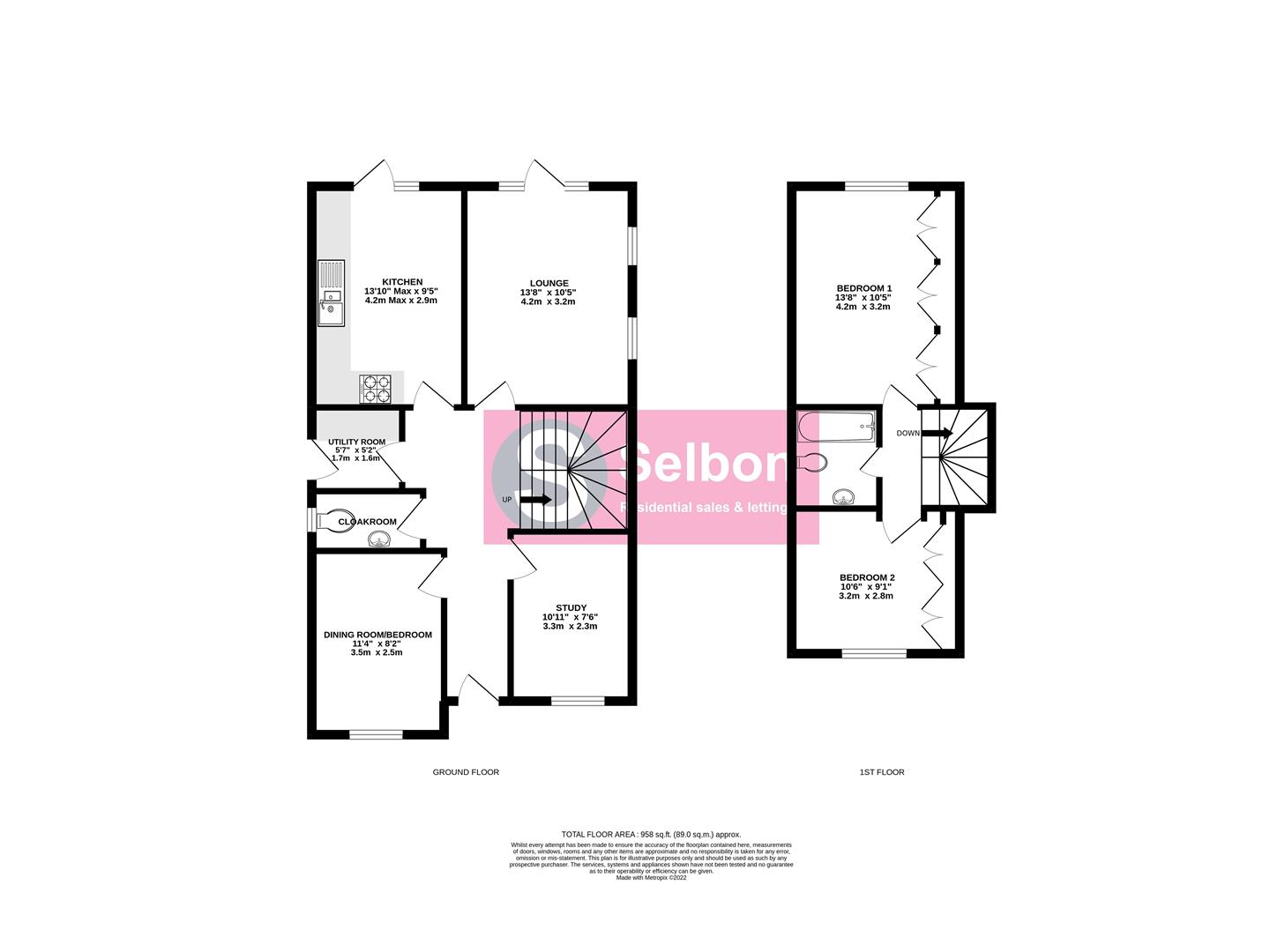Detached house for sale in Clarence Road, Fleet GU51
Just added* Calls to this number will be recorded for quality, compliance and training purposes.
Property features
- Detached chalet style home
- Entrance hall & cloakroom
- 3 reception rooms
- Kitchen & utility room
- 2 bedrooms & bathroom (1st floor)
- Gas central heating & double glazed windows
- Enclosed southerly facing garden
- Single garage & driveway parking
- Close to town centre
- No onward chain
Property description
Selbon Estate Agents are delighted to offer this deceptively spacious detached chalet style home to the market, conveniently located in Fleet town centre, within walking distance of local shops, schools and Fleet mainline railway station.
The property enjoys a high degree of privacy being located down a private driveway consisting of just 2 properties and is coming to the market for the first time in over 20 years and suits a wide range of prospective purchasers including young families, those contemplating down sizing or retirement or investment buyers.
The property is accessed via brick block driveway leading to a UPVC front door which gives access to the spacious entrance hall, there are stairs leading to the first floor landing with a storage cupboard below (there is a Stannah stair lift that can be removed on request).
There are doors leading to a cloakroom with a white suite, 13ft dual aspect lounge with a double glazed door to the rear garden, 11ft dining room/bedroom 3,10ft study, 11ft kitchen and a utility room. There is potential to create a downstairs bathroom/shower room by combining the cloakroom and utility room.
The first floor landing has a side aspect double glazed window, large airing cupboard and doors leading to a 13ft master bedroom with an extensive range of fitted wardrobes with hanging and rail space, bedroom two is a double room with fitted wardrobes and the spacious bathroom has a white suite.
Further benefits include gas central heating, double glazed windows, an enclosed southerly facing rear garden, a brick block driveway for 2/3 cars and a single garage to the front of the property with an electric up and over door, light and power as well as eaves storage space.
Ideally located for the town centre the property also enjoys easy access to the Basingstoke canal as well as being in the catchment area for some of Fleet's most sought after schools.
Offered to the market with no onward chain and we recommend an early viewing.
Upvc Front Door To:
Entrance Hall:
Radiator, stairs to first floor landing with storage cupboard below, Stannah stair lift (can be removed), doors to lounge, dining room/bedroom 3, study, utility room, kitchen and cloakroom.
Cloakroom:
A white suite comprising a close coupled WC, wash hand basin with tiled splash back, radiator, double glazed window, extractor fan.
Lounge: (4.17m x 3.18m (13'8" x 10'5"))
Dual aspect double glazed windows, double glazed door to garden, radiators.
Dining Room/Bedroom 3: (3.45m x 2.49m (11'4" x 8'2"))
Front aspect double glazed window, radiator.
Study: (3.33m x 2.29m (10'11" x 7'6"))
Front aspect double glazed window, radiator, laminate wood effect floor.
Kitchen: (4.22m max x 2.87m (13'10" max x 9'5"))
Comprising an inset one and a half bowl and drainer stainless steel sink unit with mixer taps, roll edge work surfaces, integrated dish washer, 4 ring stainless steel gas hob, double electric oven, cooker hood, range of eye and base level cupboard and drawer units, space for table and chairs, side aspect double glazed window, double glazed door to rear garden, part tiled walls, combination boiler for domestic hot water and central heating. Inset spot lights.
Utility Room: (1.70m x 1.57m (5'7" x 5'2"))
Roll edge work surface, space for fridge and plumbing for washing machine, eye and base level storage cupboards, radiator, part tiled walls, double glazed door to garden.
First Floor Landing:
Side aspect double glazed window, large airing cupboard, doors to two bedrooms and bathroom.
Bedroom 1: (4.17m x 3.20m (13'8" x 10'6"))
Rear aspect double glazed window, eaves storage space, range of fitted wardrobes with shelf and hanging space.
Bedroom 2: (3.20m max (2.08m min) x 2.77m max (2.08m min) (10')
Front aspect double glazed window, radiator, eaves storage space, built in wardrobes with hanging and shelf space.
Bathroom:
A white suite comprising a panel enclosed bath with mixer taps and shower attachment, vanity unit with close coupled WC, storage cupboard and shelving, pedestal wash hand basin with tiled splash back, part tiled walls, extractor fan.
Rear Garden:
A southerly facing enclosed garden with an area of paving leading to the lawn, stocked borders, garden shed and tool shed, tap, light, side access, enclosed by panel fencing, steps leading to a further area of garden which was purchased from a neighbour and being sold on a separate title.
Garage: (5.38m x 2.64m (17'8" x 8'8"))
A single garage to the front of the property with electric up and over door, light and power and eaves storage space.
Driveway:
To the front of the property is a brick block driveway for 2/3 cars with access to the neighbouring property.
Property info
For more information about this property, please contact
Selbon Estate Agents, GU52 on +44 1252 926122 * (local rate)
Disclaimer
Property descriptions and related information displayed on this page, with the exclusion of Running Costs data, are marketing materials provided by Selbon Estate Agents, and do not constitute property particulars. Please contact Selbon Estate Agents for full details and further information. The Running Costs data displayed on this page are provided by PrimeLocation to give an indication of potential running costs based on various data sources. PrimeLocation does not warrant or accept any responsibility for the accuracy or completeness of the property descriptions, related information or Running Costs data provided here.






























.png)