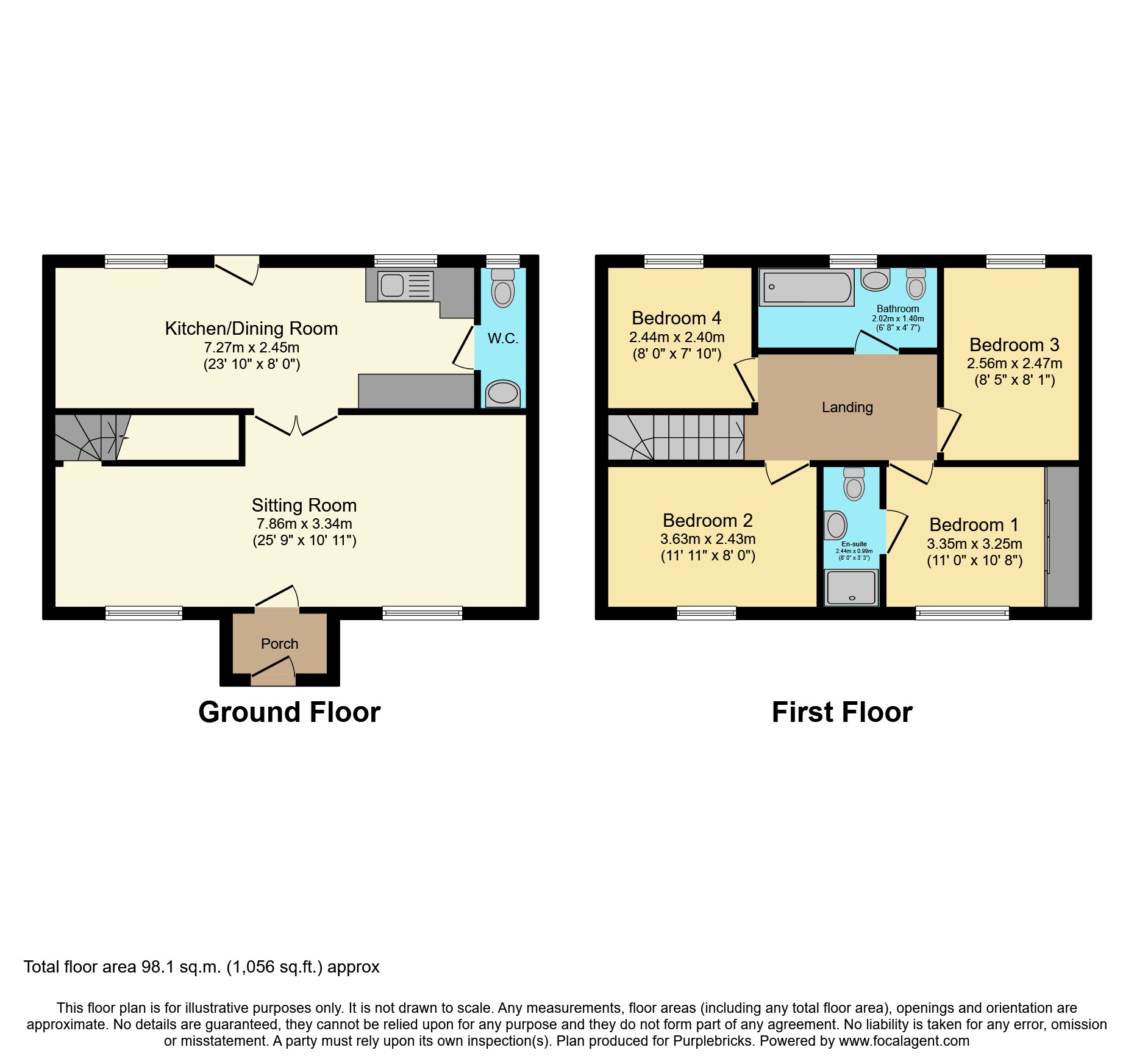Detached house for sale in Edward Road, Bedworth CV12
* Calls to this number will be recorded for quality, compliance and training purposes.
Property features
- Detached family home
- Four bedrooms
- Triple glazed
- Double garage
- External insulation
- Multifuel log burner
- Main bedroom with en-suite
- Guest wc
- Close to town
- Viewings are recommended
Property description
Viewing is essential to fully appreciate this immaculately presented and improved double fronted detached home in a sought after and convenient location within walking distance to Bedworth's town centre, close to local amenities and key road networks giving easy access to Nuneaton, Coventry and the M6 with its links to the Midlands.
The property benefits from "A" Rated triple glazed windows and doors, External Wall Insulation with silicone finish and a renovated roof all completed in 2019. The property is centrally heated by a gas combination boiler or duel fuel log burner.
The accommodation briefly comprises; entrance porch, lounge with feature multifuel log burner, kitchen/diner and guest WC. To the first floor there are 4 bedrooms, the main bedroom with en-suite shower room and family bathroom.
Outside there is a driveway providing off road parking and direct access to the double garage with power, lighting and log store. There is a private low maintenance rear garden with paved patio areas ideal for entertaining.
Features
The property has several additional benefits including;
External Wall Insulation with silicone finish - 2019 - 10 year warranty
"A" Rated triple glazed windows and doors - 2019
Roof Renovated 2019
Entrance Porch
With front entrance door.
Lounge
25'9" x 10'11"
Having Multifuel log burner with wrap round boiler for heating all hot water taps, bath etc & all radiators which radically reduces gas useage when in operation. Additionally the property has a combi boiler for all hot water, radiators if the log burner is not in operation, two radiators, laminated flooring, two under stairs storage cupboards, and two triple glazed windows to the front elevation.
Kitchen/Diner
23'10" x 8'
A lovely room which is fitted with a range of eye and base level unis with contrasting Quartz work surfaces over, inset one and a half bowl sink unit with mixer tap above, built in gas hob with filter hood above, built in electric oven, plumbing for a washing machine, a radiator, a door leading to the rear garden and two triple glazed windows to the rear elevation.
Guest W.c.
Comprising; vanity unit with wash hand basin, WC, a radiator and a triple glazed window to the rear elevation.
First Floor Landing
With access to the loft void.
Bedroom One
11' x 10'8"
Having built in wardrobes, a radiator and a triple glazed window to the front elevation.
En-Suite
Modern suite to comprise; shower cubicle with shower, wash hand basin, WC and a radiator. The floor is Aqua boarded to allow easy conversion to a shower room.
Bedroom Two
11'11" x 8'
Having a radiator, over stairs storage cupboard and a triple glazed window to the front elevation.
Bedroom Three
8'5" x 8'1"
Having a radiator and a triple glazed window to the rear elevation.
Bedroom Four
8' x 7'8"
Having a radiator and a triple glazed window to the rear elevation.
Bathroom
6'8" x 4'7"
Fitted with a modern suite to comprise; 'P' shaped jacuzzi style bath with shower over, vanity unit with wash hand basin, WC, a radiator and a triple glazed window to the rear elevation. The floor is Aqua boarded to allow easy conversion to a shower room.
Outside
To the front is a block paved driveway leading to the garage and front entrance porch.
To the rear is a paved patio leading to some steps and a further paved patio. There is also aan outside tap and covered area.
Double Garage
With an up and over door to the front elevation.
Property Ownership Information
Tenure
Freehold
Council Tax Band
D
Disclaimer For Virtual Viewings
Some or all information pertaining to this property may have been provided solely by the vendor, and although we always make every effort to verify the information provided to us, we strongly advise you to make further enquiries before continuing.
If you book a viewing or make an offer on a property that has had its valuation conducted virtually, you are doing so under the knowledge that this information may have been provided solely by the vendor, and that we may not have been able to access the premises to confirm the information or test any equipment. We therefore strongly advise you to make further enquiries before completing your purchase of the property to ensure you are happy with all the information provided.
Property info
For more information about this property, please contact
Purplebricks, Head Office, CO4 on +44 24 7511 8874 * (local rate)
Disclaimer
Property descriptions and related information displayed on this page, with the exclusion of Running Costs data, are marketing materials provided by Purplebricks, Head Office, and do not constitute property particulars. Please contact Purplebricks, Head Office for full details and further information. The Running Costs data displayed on this page are provided by PrimeLocation to give an indication of potential running costs based on various data sources. PrimeLocation does not warrant or accept any responsibility for the accuracy or completeness of the property descriptions, related information or Running Costs data provided here.


























.png)

