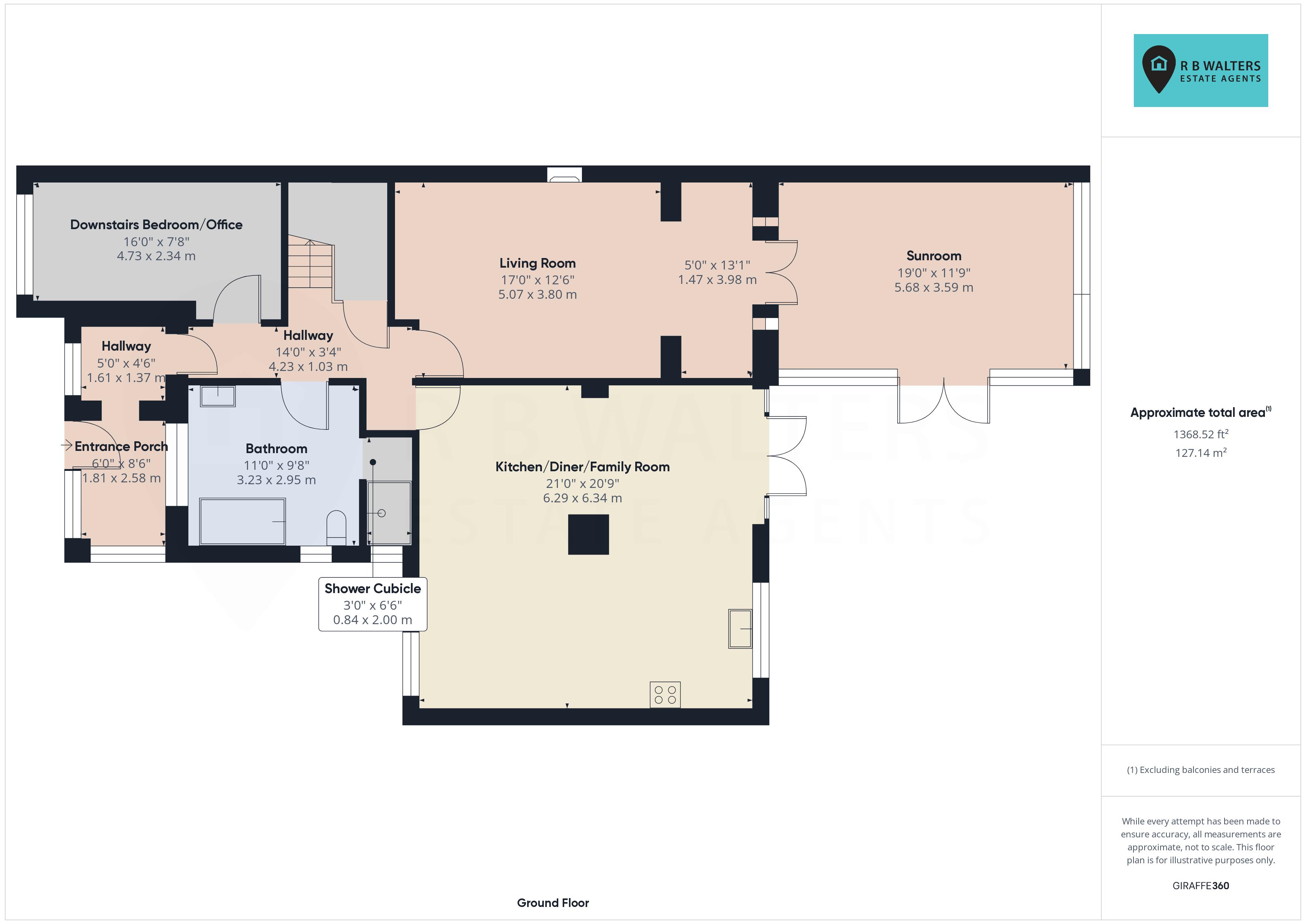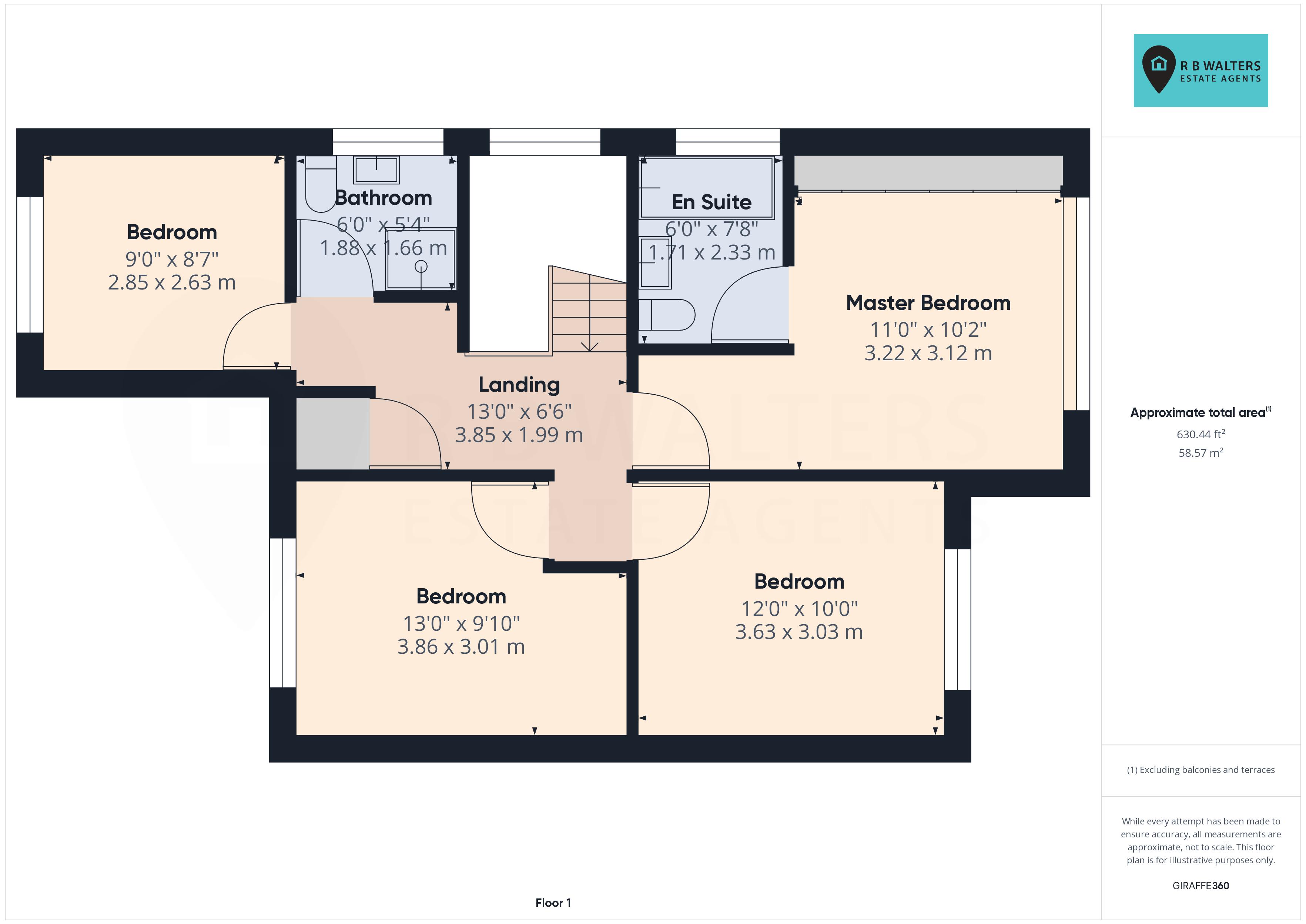Detached house for sale in Lake Lane, Frampton On Severn, Gloucester GL2
Just added* Calls to this number will be recorded for quality, compliance and training purposes.
Property features
- Stunning 20ft sq Open Plan Kitchen/Dining
- Close to Lakefield C of E Primary School
- Could Accommodate Ground Floor Living
- Jacuzzi Bath and Walk in Wet Room on Ground Floor
- Landscaped Gardens
- Four Bedrooms
- Separate Lounge
- Home Office
- Modern Heating
- Spacious and Beautifully Presented
Property description
This extremely spacious home with stunning kitchen/dining/family room is located in a small close within walking distance of the popular village school.
The property makes for an ideal family home but also offers plenty of flexibility for anyone needing good space to work from home or to accommodate an elderly relative on the ground floor thanks to the magnificent bath/wet room and additional ground floor rooms. The superb fully fitted kitchen and dining area which measures an impressive 20ft sq is the central hub of the home and there is also a large lounge, office/study, and sun room overlooking the landscaped garden. Upstairs there are 4 bedrooms, the master having en suite bathroom with shower over bath as well as a further family shower room.
Outside there is off road parking and attractive landscaped gardens to the front and rear with brick built pizza oven providing the perfect setting for al fresco dining.
Frampton On Severn is a thriving and picturesque village to the south of Gloucester offering something for everyone. The village green is at the very heart of it with leather on willow to be heard during the summer months as people sit outside the local pubs to watch the cricket whilst other sports including football, tennis, bowls and skittles can all be found well supported within the village whilst for the walker, runner or cyclist there is any number of picturesque routes either through the countryside or along the canal path and indeed slightly further afield to the River Severn. The yearly ball which is well attended and a highlight of the social calendar is held at nearby Frampton Hall and there is a bustling village shop and post office and a garage situated at the entrance to the village.
Services
Mains Electric
Modern Electric Heating
Mains Water
Mains Drainage
Superfast Fibre Broadband Available
Entrance Porch (12' 8'' x 5' 10'' (3.86m x 1.78m))
Entrance Hall
Study/Office (15' 4'' x 7' 6'' (4.67m x 2.28m))
Bathroom (13' 1'' x 9' 6'' (3.98m x 2.89m))
Lounge (21' 1'' x 12' 11'' (6.42m x 3.93m))
Sitting Room (18' 4'' x 11' 8'' (5.58m x 3.55m))
Open Plan Kitchen/Dining/Family Room (20' 10'' x 20' 6'' (6.35m x 6.24m))
First Floor Landing
Bedroom (16' 6'' x 10' 2'' (5.03m x 3.10m))
En Suite Bathroom (7' 6'' x 5' 6'' (2.28m x 1.68m))
Bedroom (12' 6'' x 9' 9'' (3.81m x 2.97m))
Bedroom (11' 11'' x 9' 10'' (3.63m x 2.99m))
Bedroom (9' 3'' x 8' 7'' (2.82m x 2.61m))
Shower Room (6' 0'' x 5' 3'' (1.83m x 1.60m))
Outside
Front Garden And Driveway Parking
Landscaped Rear Garden
Property info
For more information about this property, please contact
R B Walters Estate Agents, GL4 on +44 1452 679055 * (local rate)
Disclaimer
Property descriptions and related information displayed on this page, with the exclusion of Running Costs data, are marketing materials provided by R B Walters Estate Agents, and do not constitute property particulars. Please contact R B Walters Estate Agents for full details and further information. The Running Costs data displayed on this page are provided by PrimeLocation to give an indication of potential running costs based on various data sources. PrimeLocation does not warrant or accept any responsibility for the accuracy or completeness of the property descriptions, related information or Running Costs data provided here.




































.png)
