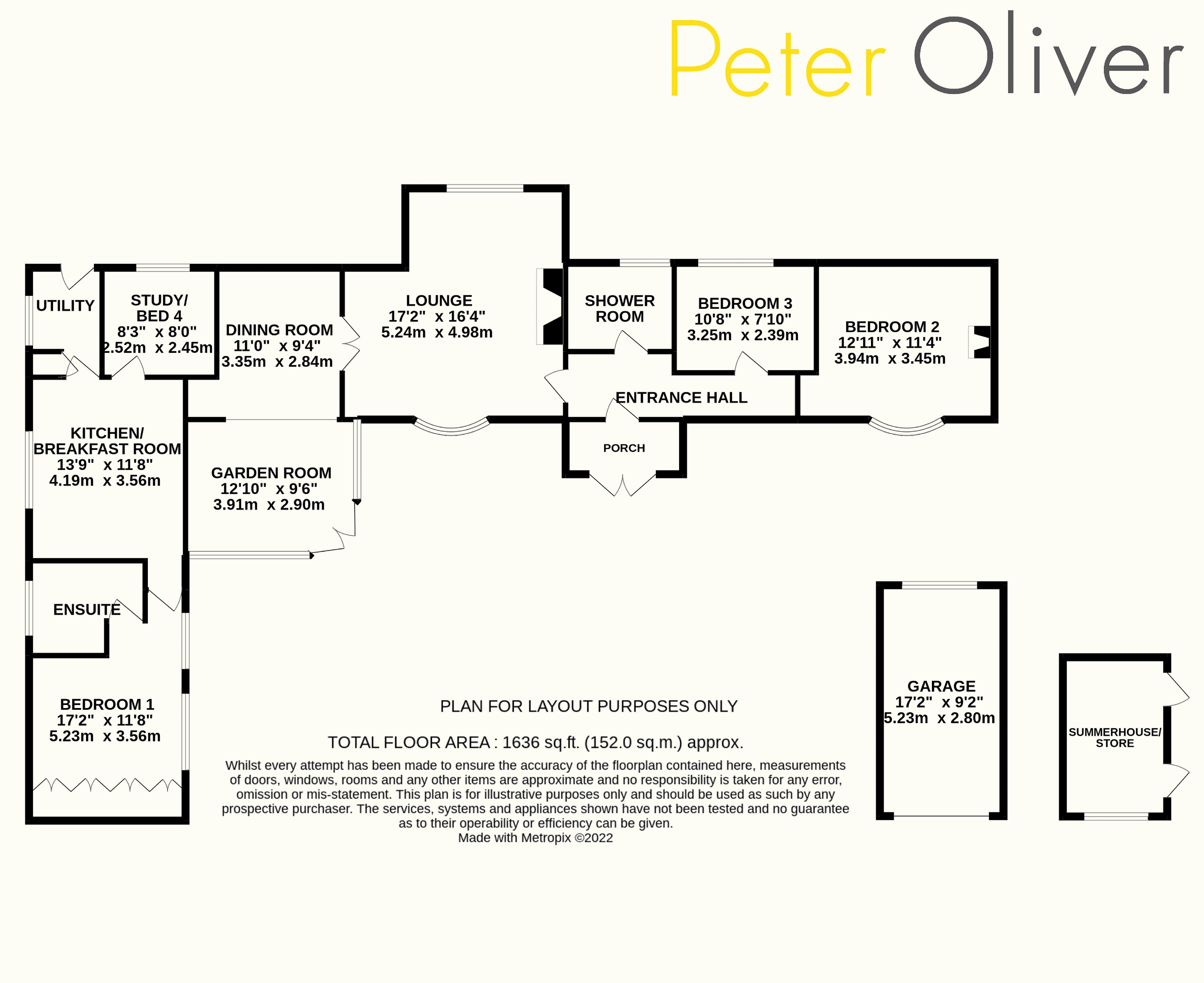Detached house for sale in Eastbourne Road, Ridgewood, Uckfield TN22
* Calls to this number will be recorded for quality, compliance and training purposes.
Property features
- Four Bedroom Detached
- Impressive Bungalow
- Lovely Generous Plot
- Secluded Position
- Garage and Driveway
- Convenient Location
Property description
**guide price: £750,000 - £775,000** This spacious detached bungalow occupies a generous plot in a truly idyllic location on the edge of Uckfield town. The beautifully presented and well-established grounds are the first feature that grab you as you walk down the garden path to the front door where you’ll find complete privacy and lots of open space. The original part of the property dates back to the 1800s where original beams provide a lovely bit of character, and a large double room has space for built-in wardrobes and makes an excellent bedroom. A second double room is bright and airy and the family shower/wet room is a good size and complements these two rooms well. From this entrance hallway the space opens into a delightful room in the form of the lounge with Inglenook fireplace and wood burning stove. A separate dining room leads into a recently refurbished garden room with new roof, heating and French doors to the garden. This is a great extension of the living space and is bright and roomy making it ideal for year-round use. Leading through stable doors off the dining room is a very attractive modern fitted kitchen with a range of integrated appliances including fridge/freezer, dishwasher, oven & microwave and induction hob. There’s a very handy utility room where the modern boiler is located, along with the white goods and extra storage. A separate study/bedroom 4 is another double room with cupboard space and then comes the master bedroom with its own modern en-suite bathroom and built-in wardrobes. A very attractive space with an understated finish, it sits perfectly with the rest of this impressive family home. The superb gardens are an absolute delight and wrap-around the property on all sides. Trees, shrubs and flower beds border the grass and a detached summerhouse with power would make an ideal home office. Finally, the property comes with its own large driveway and detached garage to the front and is just a short walk to the amenities of the bustling High Street including the mainline railway station. In short, this unique family home really stands out for its combination of style, comfort and space; viewing comes highly recommended from us!
Ground Floor
Entrance Hall
Lounge (17' 2'' x 16' 4'' (5.23m x 4.97m))
Dining Room (11' 0'' x 9' 4'' (3.35m x 2.84m))
Garden Room (12' 10'' x 9' 6'' (3.91m x 2.89m))
Kitchen/Breakfast Room (11' 9'' x 11' 8'' (3.58m x 3.55m))
Utility Room
Bedroom 1 (17' 2'' x 11' 8'' (5.23m x 3.55m))
En-Suite
Bedroom 2 (12' 11'' x 11' 4'' (3.93m x 3.45m))
Bedroom 3 (10' 8'' x 7' 10'' (3.25m x 2.39m))
Study/Bed 4 (8' 3'' x 8' 0'' (2.51m x 2.44m))
Shower Room
Outside
Front Garden
Rear Garden
Summer House/Store
Garage
Property info
For more information about this property, please contact
Peter Oliver Homes, TN22 on +44 1825 592849 * (local rate)
Disclaimer
Property descriptions and related information displayed on this page, with the exclusion of Running Costs data, are marketing materials provided by Peter Oliver Homes, and do not constitute property particulars. Please contact Peter Oliver Homes for full details and further information. The Running Costs data displayed on this page are provided by PrimeLocation to give an indication of potential running costs based on various data sources. PrimeLocation does not warrant or accept any responsibility for the accuracy or completeness of the property descriptions, related information or Running Costs data provided here.




































.png)

