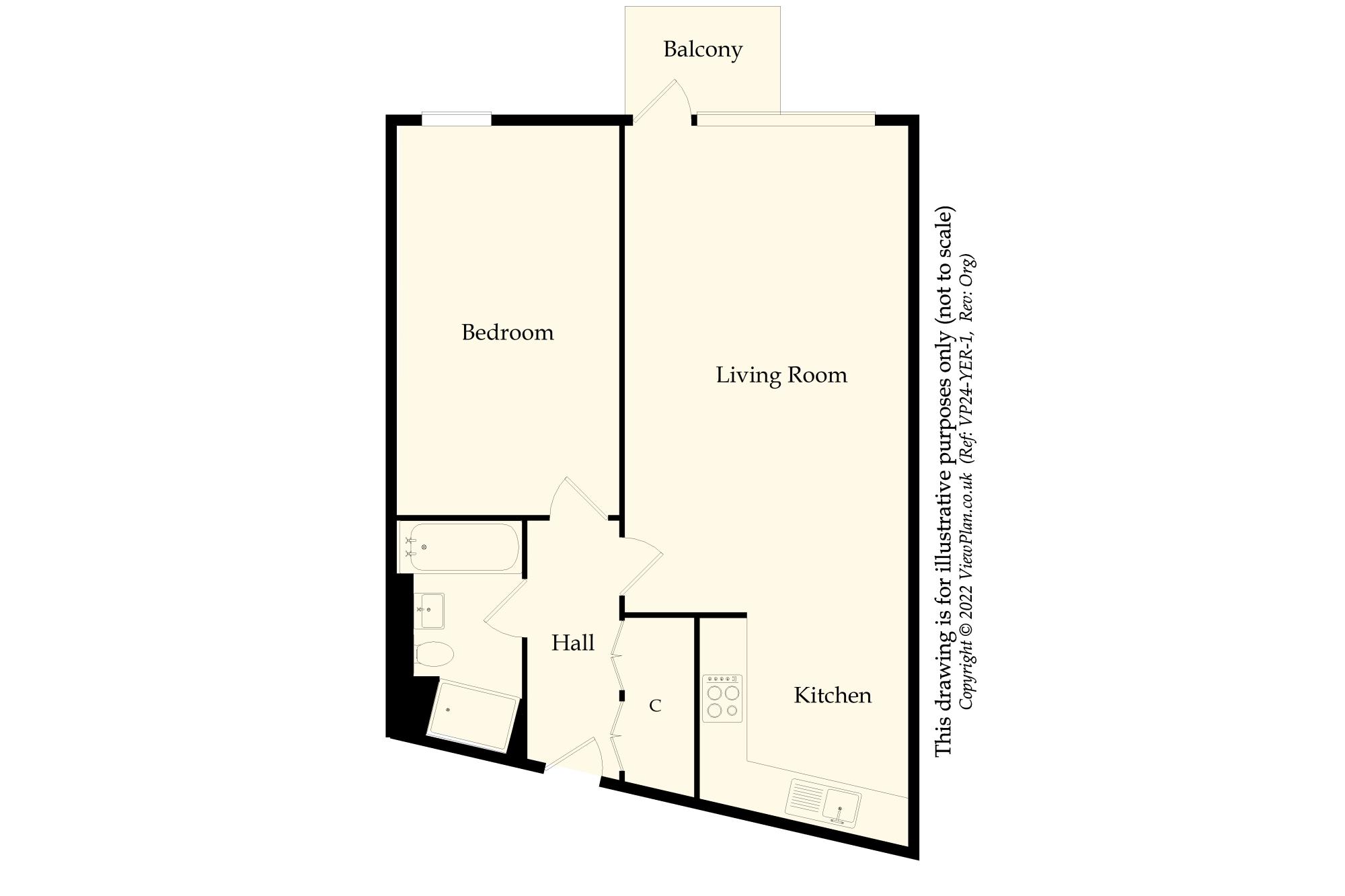Flat for sale in Bayscape, Watkiss Way, Cardiff CF11
Just added* Calls to this number will be recorded for quality, compliance and training purposes.
Utilities and more details
Property features
- One bed first floor flat
- Roof terrace
- Excellent living accommodation
- One secure parkings space
- On site Cafe and Bakery
- Walking distace to Penarth Marina
Property description
A very spacious one bedroom first floor flat with roof terrace in this very popular new wateride development. The property has excellent living space, large bedroom, bathroom and the terrace. There is also one secure, undercroft parking space and the building benefits from an on-site cafe and bakery. Penarth Marina, the Cardiff International Pool, Rafting Centre and various supermarkets are only a walk away and there is easy acccess to Penarth, Cardiff and the M4. Viewing is advised. EPC: B.
Accommodation
Entrance Hall
Lvt floor with under floor heating. Two built-in cupboards, one with plumbing for washing machine. Recessed lights. Doors to all rooms. Power points.
Living Room (11' 11'' x 20' 4'' (3.64m x 6.2m))
Luxury vinyl floor throughout including the kitchen, all with under floor heating. Large aluminium double glazed window and door to the terrace, all with fitted Venetian blinds. Power points and media point with digital TV, phone and Internet. Recessed lights. Open to the kitchen.
Kitchen (8' 11'' x 9' 10'' approximately (2.72m x 3m approximately))
Modern, quality Fitted kitchen comprising wall units, base units and laminate work surfaces. Integrated Smeg appliances including fridge freezer, microwave, electric oven, four zone ceramic hob, extractor hood and dishwasher. Single bowl stainless steel sink. Power points. Lvt floor with underfloor heating. Recessed lights.
Bedroom (9' 6'' x 16' 5'' (2.9m x 5m))
A very spacious double bedroom with aluminium double glazed window overlooking the terrace with roller blind. Fitted carpet with under floor heating. Power points and media point. Fitted wardrobes with mirrored sliding doors.
Bathroom (5' 3'' x 11' 6'' (1.6m x 3.5m))
Fully tiled bathroom with suite comprising a panelled bath with hand shower fitment, large shower cubicle with mixer shower, WC and wash hand basin with storage below. Under floor heating. Recessed shelf. Spotlights. Extractor fan. Heated towel rail.
Outside
The property benefits from a spacious, dedicated outside terrace (2.06m x 6.91m) which is paved and has ample room for lounge furniture, dining dining table and planting. There is also one allocated undercroft, gated parking space with anpr system for entry and exit.
Additional Information
Tenure
We have been informed by the vendor that the property is held on a leasehold basis with 250 years to run from 1st January 2018 (244 remaining).
Council Tax Band
The Council Tax band for this property is D which equates to a charge of £1,823.39 for the year 2024/25.
Service Charge
We have been informed by the seller that the Service Charge is £2,268 per annum which includes heating.
Ground Rent
We have been informed by the seller that the Ground Rent is £195.00 per annum.
Approximate Gross Internal Area
624 sq ft / 58 sq m
Property info
For more information about this property, please contact
David Baker & Co, CF64 on +44 29 2227 9862 * (local rate)
Disclaimer
Property descriptions and related information displayed on this page, with the exclusion of Running Costs data, are marketing materials provided by David Baker & Co, and do not constitute property particulars. Please contact David Baker & Co for full details and further information. The Running Costs data displayed on this page are provided by PrimeLocation to give an indication of potential running costs based on various data sources. PrimeLocation does not warrant or accept any responsibility for the accuracy or completeness of the property descriptions, related information or Running Costs data provided here.























.png)


