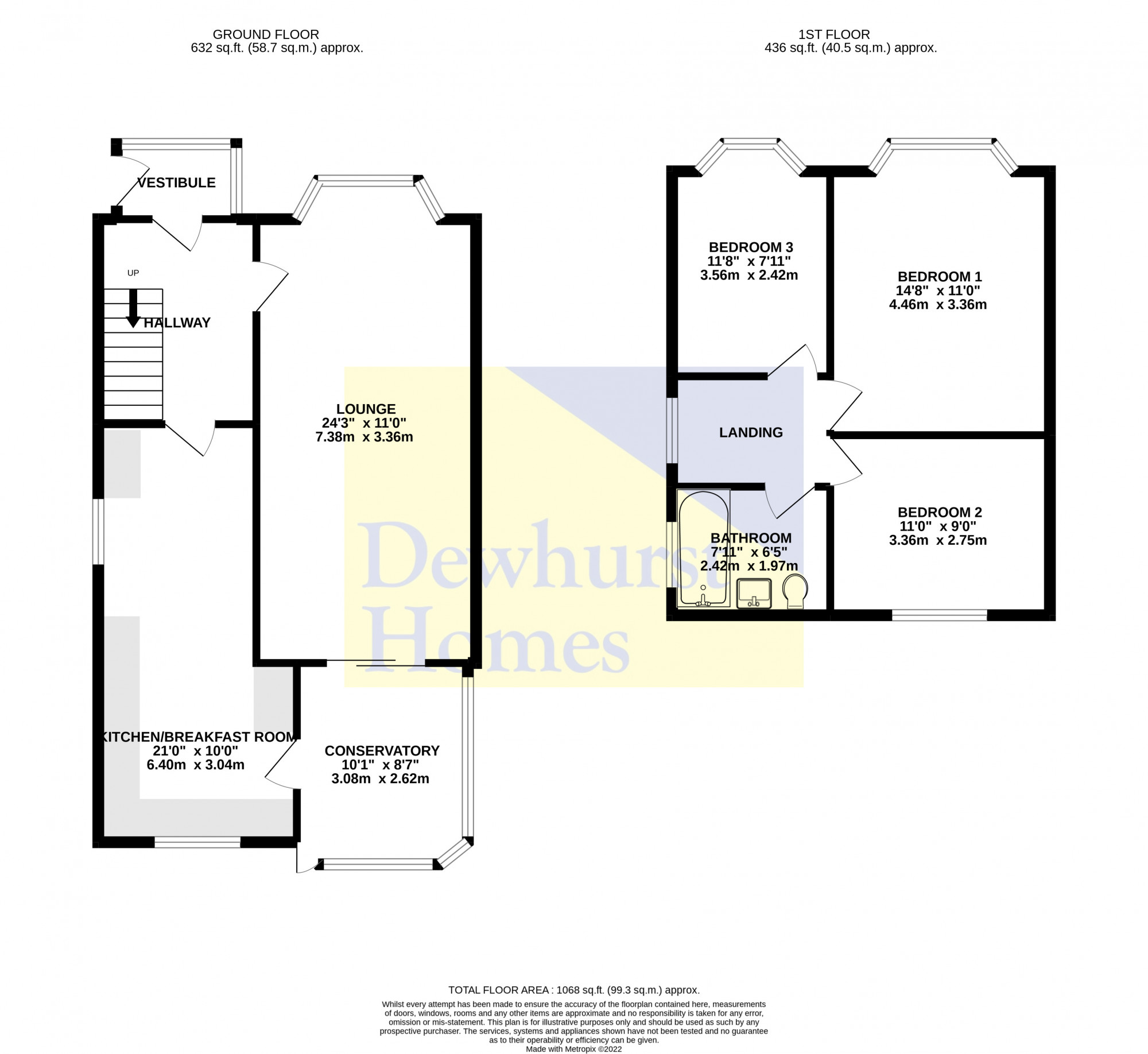Semi-detached house for sale in Hillcrest Avenue, Ingol PR2
* Calls to this number will be recorded for quality, compliance and training purposes.
Property features
- Close to public transport
- Conservatory
- Double glazing
- Shops and amenities nearby
- Detached Garage
- Gardens Front and Rear
- Modern Stylish Interior
- Beautiful Modern Semi
- Stylishly Presented
- Credit To Current Vendors
- Must Be Viewed!
Property description
This recently refurbished bay fronted semi detached house is a fantastic option for those looking for a generous family home positioned in a popular location of Preston. Within easy access of amenities, schools and Royal Preston Hospital. The property flows effortlessly from one room to the next, offering modern family living. Boasting modern kitchen, bathroom, detached garage and large private rear garden. The property has been finished to a very high standard, yet retaining some of its original features. This home is ready to walk straight into and make this property your own home.
To the ground floor the property briefly comprises; entrance vestibule, large hallway, lounge, conservatory and dining the first floor, across a gorgeous landing and three bedrooms. Finally, the family bathroom is no exception in terms of quality and style, offering a very soothing environment to relax.
Outside, the property benefits from a detached garage. The extensive private enclosed rear garden is landscaped with a patio area where you can enjoy a wind down evening, ideal for the family. The surroundings of the garden are well kept with planters. To the front is driveway parking. Viewing is to be strictly considered to appreciate this generous sized home.
Disclaimer:These particulars, whilst believed to be correct, do not form any part of an offer or contract. Intending purchasers should not rely on them as statements or representation of fact. No person in this firm's employment has the authority to make or give any representation or warranty in respect of the property. All measurements quoted are approximate. Although these particulars are thought to be materially correct their accuracy cannot be guaranteed and they do not form part of any contract.
Entrance Vestibule (1.83m x 1.15m)
Double glazed panelled front door, tiled flooring and wooden door entrying the property
Hall (2.4m x 3.2m)
Wooden door into the large entrance hallway, ceiling light point, under stairs storage cupboard and wood flooring.
Lounge (3.34m x 6.79m)
Bay fronted lounge, double glazed window, ceiling light points with ceiling rose and ceiling covings. Log burner, radiators and wood flooring
Conservantory (2.43m x 3.37m)
Double glazed windows, rear door and electric heating.
Kitchen (3m x 6.4m)
Double glazed windows, ceiling light points, extractor fan, 4 ring gas hob, electric oven, space for a fridge freezer, dishwasher and washing machine. Sink and drainer with a mixer tap. Matching wall and base units with rolled over edge work surfaces and tiled splashbacks, part tiled flooring and part wood flooring.
Landing
Double glazed window, ceiling light point, access to loft and carpet flooring.
Bedroom One (3.36m x 4.46m)
Double glazed bay window, ceiling light point, radiator and carpet flooring.
Bedroom Two (3.36m x 2.75m)
Double glazed bay window, ceiling light point, radiator, built in storage cupboard and carpet flooring.
Bedroom Three (2.42m x 3.56m)
Double glazed bay window, ceiling light point, radiator and carpet flooring.
Bathroom (2m x 2.4m)
Double glazed window, ceiling light point, wash hand basin with chrome mixer tap, low level WC, panneled bath with over head shower, heated towel rail, tiled walls and flooring.
External
To the front of the property is paved driveway and front garden.
To the rear there is access to the detached garage and a large extensive private garden.
Property info
For more information about this property, please contact
Dewhurst Homes, PR2 on +44 1772 298246 * (local rate)
Disclaimer
Property descriptions and related information displayed on this page, with the exclusion of Running Costs data, are marketing materials provided by Dewhurst Homes, and do not constitute property particulars. Please contact Dewhurst Homes for full details and further information. The Running Costs data displayed on this page are provided by PrimeLocation to give an indication of potential running costs based on various data sources. PrimeLocation does not warrant or accept any responsibility for the accuracy or completeness of the property descriptions, related information or Running Costs data provided here.

































.png)
