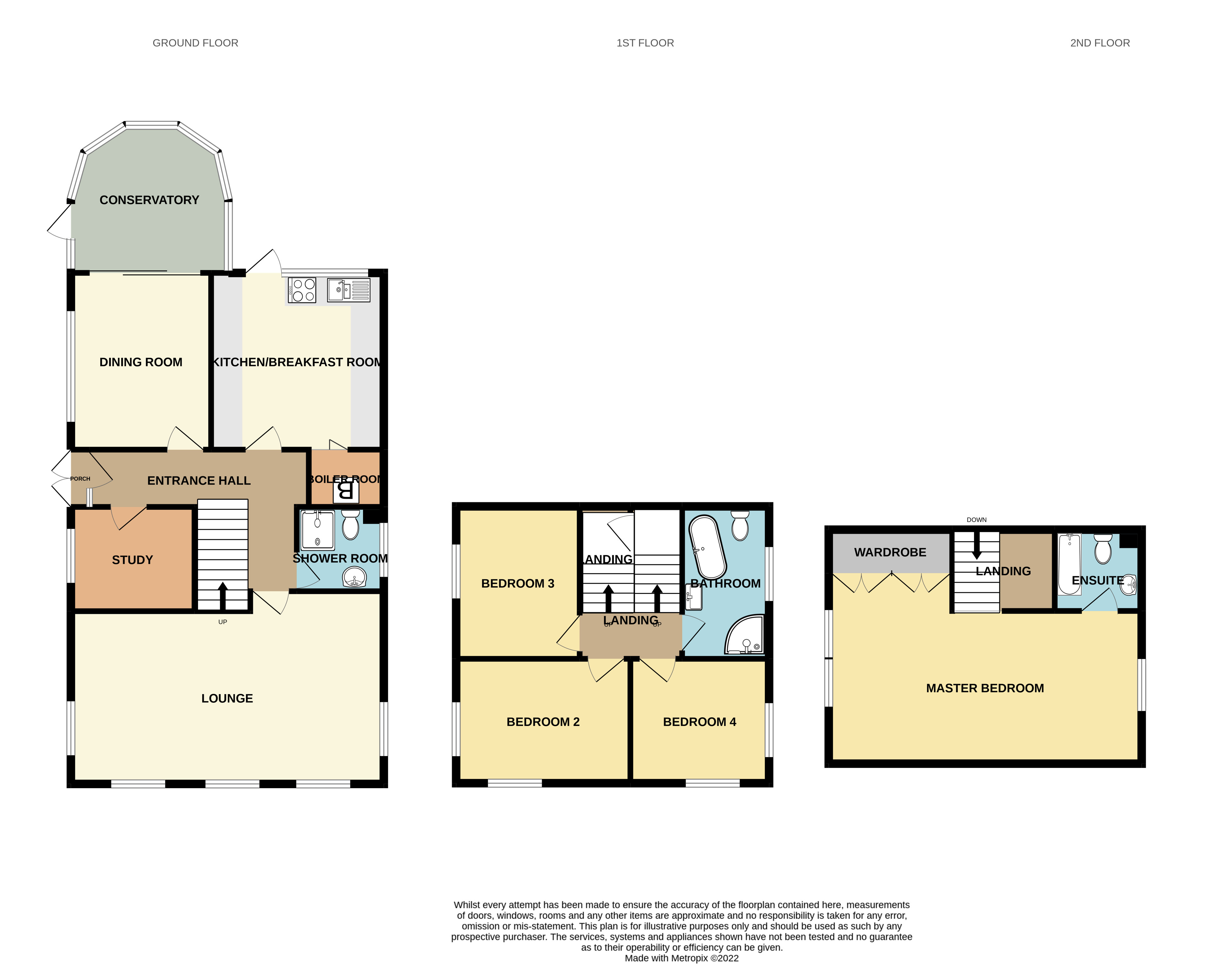Detached house for sale in South Street, Tillingham CM0
Just added* Calls to this number will be recorded for quality, compliance and training purposes.
Utilities and more details
Property features
- No Onward Chain
- Unique Character Property
- Village location
- 4/5 Bedrooms
- 3 Bath/Shower Rooms
- 0.20 acre plot (stls)
- Backing Open Farmland
Property description
Probably one of the most recognisable houses in the pretty Essex village of Tillingham, and available for the first time in nearly 40 years, The Corn Mill is an utterly unique property located within the conservation area and enjoying a plot of 1/5 acre (stls) backing onto open farmland. The last working Grist mill on the Dengie peninsula it was built originally, at the turn of last century and the owner, a Mr Perrin, cunningly built his mill like a three-story house, so it could be easily converted into a house when it had ceased to be used as a mill and meal shop.
The internal accommodation is spaciously set over three floors, with a bath/shower room on each and the substantial number of windows provide a wealth of natural light throughout, as well as giving the mill a stylish look. Externally there is a detached garage, which could be converted into a home office, gym or workshop and the driveway provides off street parking for several vehicles. The generous garden has a large patio area, and the remainder laid to lawn with a range of mature trees and shrubs as well as having a set of gates at the rear of the garden which provide 'foot and barrow' access' to the bottom of the plot.
This is a fantastic opportunity to become the custodian of a piece of local rural history.<br /><br />
Porch
Entrance Hall
Kitchen/Breakfast Room (12' 3" x 12' 0")
Dining Room (12' 3" x 9' 10")
Conservatory (11' 6" x 10' 3")
Living Room (21' 9" x 13' 5")
Study (8' 7" x 7' 5")
Shower Room/WC
Landing
Bedroom 2 (12' 1" x 8' 8")
Bedroom 3 (10' 9" x 8' 8")
Bedroom 4 (9' 3" x 8' 7")
Bathroom
2nd Floor Landing
Master Bedroom (22' 5" x 13' 3")
Ensuite Bathroom
Detached Garage (20' 10" x 12' 2")
Property info
For more information about this property, please contact
Beresfords - Maldon, CM9 on +44 1621 467705 * (local rate)
Disclaimer
Property descriptions and related information displayed on this page, with the exclusion of Running Costs data, are marketing materials provided by Beresfords - Maldon, and do not constitute property particulars. Please contact Beresfords - Maldon for full details and further information. The Running Costs data displayed on this page are provided by PrimeLocation to give an indication of potential running costs based on various data sources. PrimeLocation does not warrant or accept any responsibility for the accuracy or completeness of the property descriptions, related information or Running Costs data provided here.






































.jpeg)