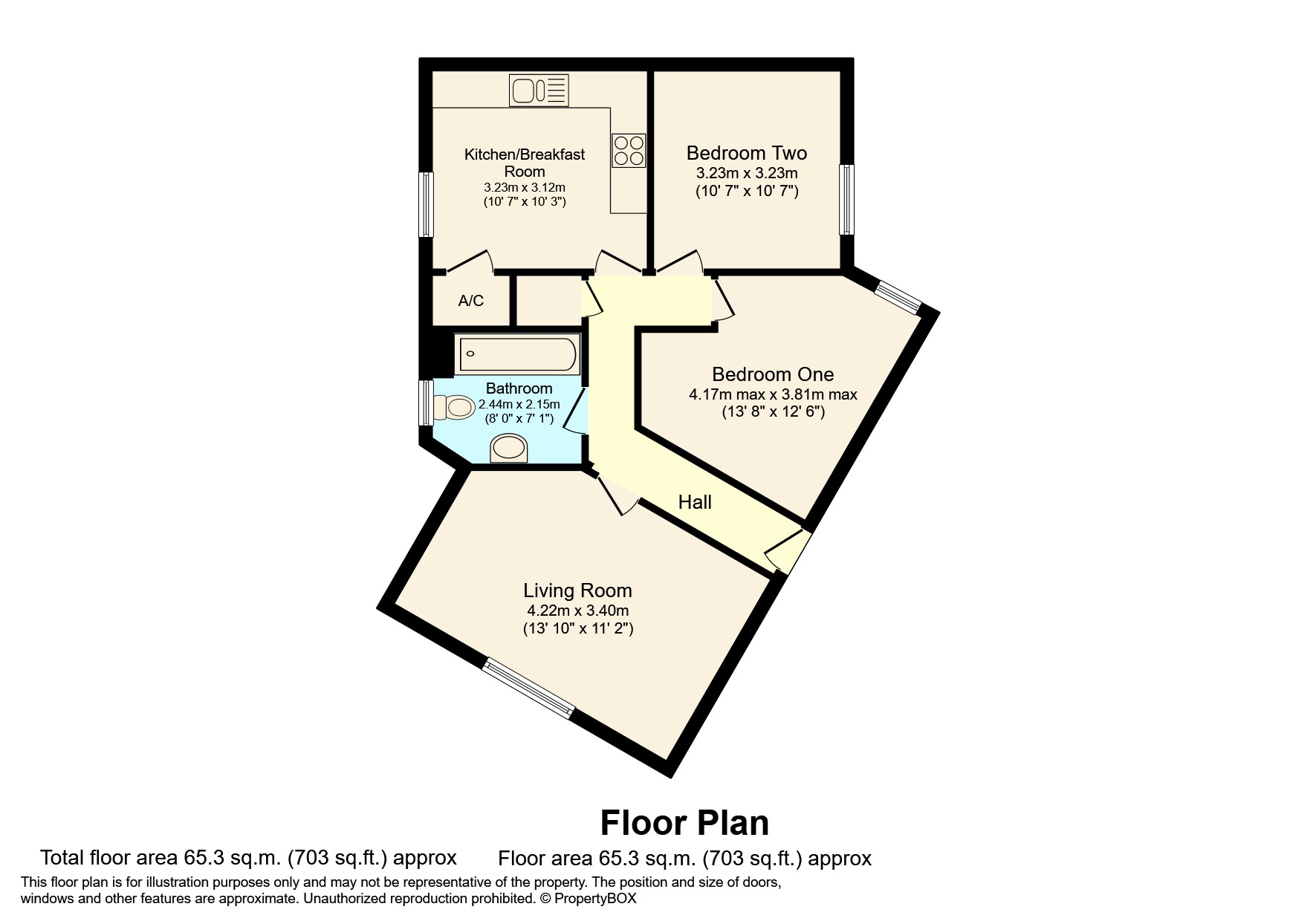Flat for sale in Deer Way, Horsham RH12
* Calls to this number will be recorded for quality, compliance and training purposes.
Property features
- 2 Double Bedrooms
- Allocated Parking
- Modern Bathroom
- Minutes from the River Walk
- Walkable to the Town Centre
- 13'10 x 11'2 Living Room
Property description
A spacious First Floor Apartment minutes away from the river walk boasting two double bedrooms, allocated parking and walking distance to the town centre.
Location Deer Way is in an extremely convenient location, with Horsham Station being a five minute drive away, with a direct line to Gatwick (17 minutes) and London Victoria (52 minutes). There is easy access to the M23 leading to the M25.
Horsham town centre is a thriving historic market town with an excellent selection of national and independent retailers including a large John Lewis at Home and Waitrose store. There are twice weekly award winning local markets in the Carfax in the centre of Horsham where you can stock up on local produce, or head to East Street, or 'Eat Street' as it is known locally, where there is a wide choice of restaurants ranging from Pizza Express to the Michelin starred Restaurant Tristan.
You are spoilt for choice when it comes to activities. There is The Pavilions In The Park leisure centre with its gym and swimming pool set in Horsham Park, The Capitol Arts Centre and the Everyman Cinema.
There are some beautiful walks and cycle rides in the immediate countryside, including the famous River Walk right on your door step. Further afield, the stunning South Downs and coast are within easy reach.
Local schools within walking distance include Tanbridge House secondary school, and Primary Schools such as St John's and Arunside.
Property This spacious 2 double bedroom apartment is found on the first floor of a modern block of 4. From the Communal Hallway, the front door opens into your convenient Hall, providing an ideal space to remove coats and shoes. From here you have doors opening into all rooms, including the bright 13'10 x 11'2 Living Room, which has a large window flooding the room with natural light and providing views of the local green spaces. Further down the Hall is the stylish Kitchen, which is fitted with a range of floor and wall mounted units and has plenty of room for a dining table. The 13'8 by 12'6 Main Bedroom is a fantastic double with wardrobes, a dressing table and a large chest of drawers. The Second Bedroom, also a great size double, provides a versatile area and benefits from recently fitted mirrored wardrobes. Completing the accommodation is a luxurious family Bathroom with a shower over bath and modern fitted units.
Outside To the front of the block is a well maintained lawn with a pathway running to the communal entrance. The allocated parking space is found to the rear with a path leading round the side.
Living room 13' 10" x 11' 2" (4.22m x 3.4m)
kitchen/breakfast room 10' 7" x 10' 3" (3.23m x 3.12m)
bedroom 1 13' 8" x 12' 6" (4.17m x 3.81m)
bedroom 2 10' 7" x 10' 7" (3.23m x 3.23m)
bathroom 8' 0" x 7' 1" (2.44m x 2.16m)
hall
additional information Tenure: Leasehold
Lease Term: 150 Years from 1 June 2006
Service Charge: Shared cost of repairs, as and when, by the 4 flats
Green Space Management: Approx £180 per annum
Buildings Insurance: Approx £200 per annum
Council Tax Band: B
agents note We strongly advise any intending purchaser to verify the above with their legal representative prior to committing to a purchase. The above information has been supplied to us by our clients/managing agents in good faith, but we have not necessarily had sight of any formal documentation relating to the above.
Property info
* Sizes listed are approximate. Please contact the agent to confirm actual size.
For more information about this property, please contact
Brock Taylor, RH12 on +44 1403 453641 * (local rate)
Disclaimer
Property descriptions and related information displayed on this page, with the exclusion of Running Costs data, are marketing materials provided by Brock Taylor, and do not constitute property particulars. Please contact Brock Taylor for full details and further information. The Running Costs data displayed on this page are provided by PrimeLocation to give an indication of potential running costs based on various data sources. PrimeLocation does not warrant or accept any responsibility for the accuracy or completeness of the property descriptions, related information or Running Costs data provided here.























.png)

