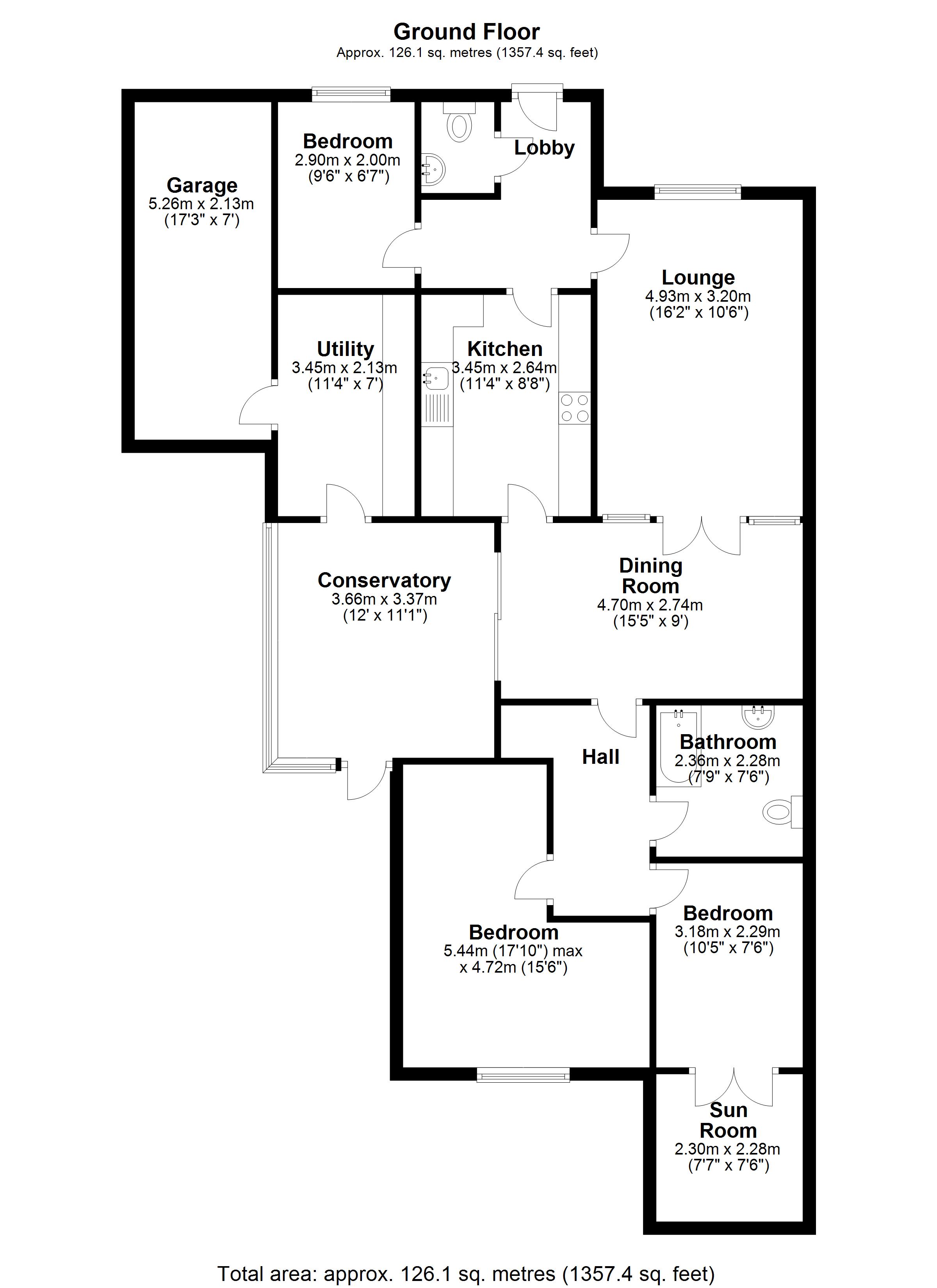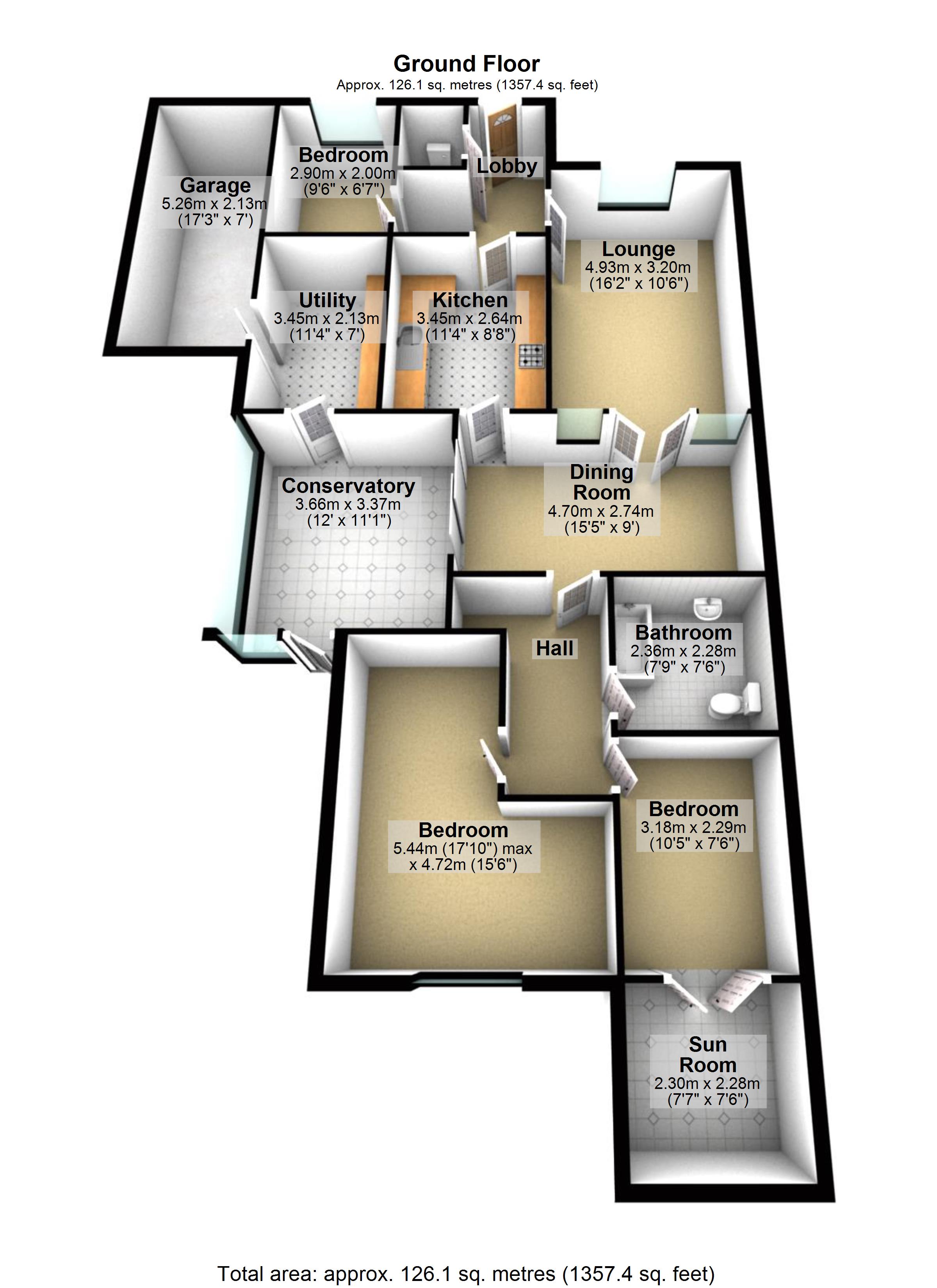Bungalow for sale in Dawson Drive, Trimley St. Mary, Felixstowe, Suffolk IP11
* Calls to this number will be recorded for quality, compliance and training purposes.
Utilities and more details
Property features
- Village Location
- Ideally Located for Access to A14
- Cul-De-Sac Position
- Link-Detached Bungalow
- Three Bedrooms
- Two Reception Rooms & Conservatory
- Enclosed Rear Garden with Summer House
- Ample Off-Road Parking
Property description
Palmer & Partners are delighted to present to the market this three bedroom link-detached bungalow, situated in a cul-de-sac position in the sought after location of Trimley St. Mary, which comes with a good size wraparound garden, large driveway providing ample off-road parking for numerous cars, integral garage, double glazing throughout, and gas central heating. The property was formerly a four bedroom house but the current owners have knocked through two of the bedrooms creating one larger one; and as agents, we recommend the earliest possible internal viewing to fully appreciate the accommodation on offer which comprises good size entrance hall; ground floor cloakroom; lounge; dining room; conservatory with wood burner; kitchen; utility room; large family bathroom; and three bedrooms with bedroom two benefiting from a sun room.
The idyllic village of Trimley St Mary which lies on the outskirts of the popular coastal town of Felixstowe is conveniently located for the A14 commuter trunk road and lies approximately 14 miles from Ipswich which offers direct rail links into London Liverpool Street. Trimley St Mary has a church, two pubs and a number of shops.
Council tax band: C
EPC Rating: D
Outside- Front
The bungalow occupies a substantial plot with large frontage, driveway providing ample off-road parking for numerous cars, access to integral garage, and double glazed entrance door through to:
Large Entrance Hall
Radiator, tiled flooring, and doors to;
Cloakroom
Two piece suite comprising low-level WC and pedestal hand wash basin, tiled flooring, and obscure window to the front aspect.
Lounge (4.93m x 3.2m)
Window to the front aspect, feature fireplace, and French doors through to;
Dining Room (4.7m x 2.74m)
Radiator and patio doors to;
Conservatory (3.66m x 3.43m)
Tiled flooring, wood burner, and doors opening out to the rear garden.
Kitchen (3.45m x 2.64m)
Fitted with a range of matching eye and base level units with roll edge work surfaces; inset sink and drainer; integrated American style fridge freezer, dishwasher, oven and gas hob with extractor hood over; radiator; and large serving hatch.
Utility Room (3.43m x 2.13m)
Fitted with wall and base level units; ceramic Belfast sink; space for washing machine, tumble dyer American style fridge freezer; double glazed window to the rear aspect; and door to;
Integral Garage (5.26m x 2.13m)
Currently being used as a playroom with an up and over door and window to the rear aspect.
Inner Lobby Area
Radiator and storage cupboard.
Bedroom (3.18m x 2.29m)
Patio doors through to;
Sun Room (2.3m x 2.26m)
Bedroom (2.9m x 2m)
Double glazed window to the front aspect and radiator.
Bedroom (5.44m x 4.72m)
Built-in bedroom furniture, double glazed window to the rear aspect, and radiator.
Family Bathroom
Large three piece suite comprising corner bath, low-level WC and vanity hand wash basin with storage beneath; radiator; and obscure double glazed windows to the side aspect.
Outside- Rear
The good size garden wraps around the bungalow; is laid extensively to lawn with flowerbed and shrub borders; large patio area with pergola; two storage sheds; side access back to the front; and is fully enclosed by panel fencing.
Summer House (2.9m x 2.26m)
Property info
For more information about this property, please contact
Palmer & Partners, Suffolk, IP1 on +44 1473 679551 * (local rate)
Disclaimer
Property descriptions and related information displayed on this page, with the exclusion of Running Costs data, are marketing materials provided by Palmer & Partners, Suffolk, and do not constitute property particulars. Please contact Palmer & Partners, Suffolk for full details and further information. The Running Costs data displayed on this page are provided by PrimeLocation to give an indication of potential running costs based on various data sources. PrimeLocation does not warrant or accept any responsibility for the accuracy or completeness of the property descriptions, related information or Running Costs data provided here.







































.png)
