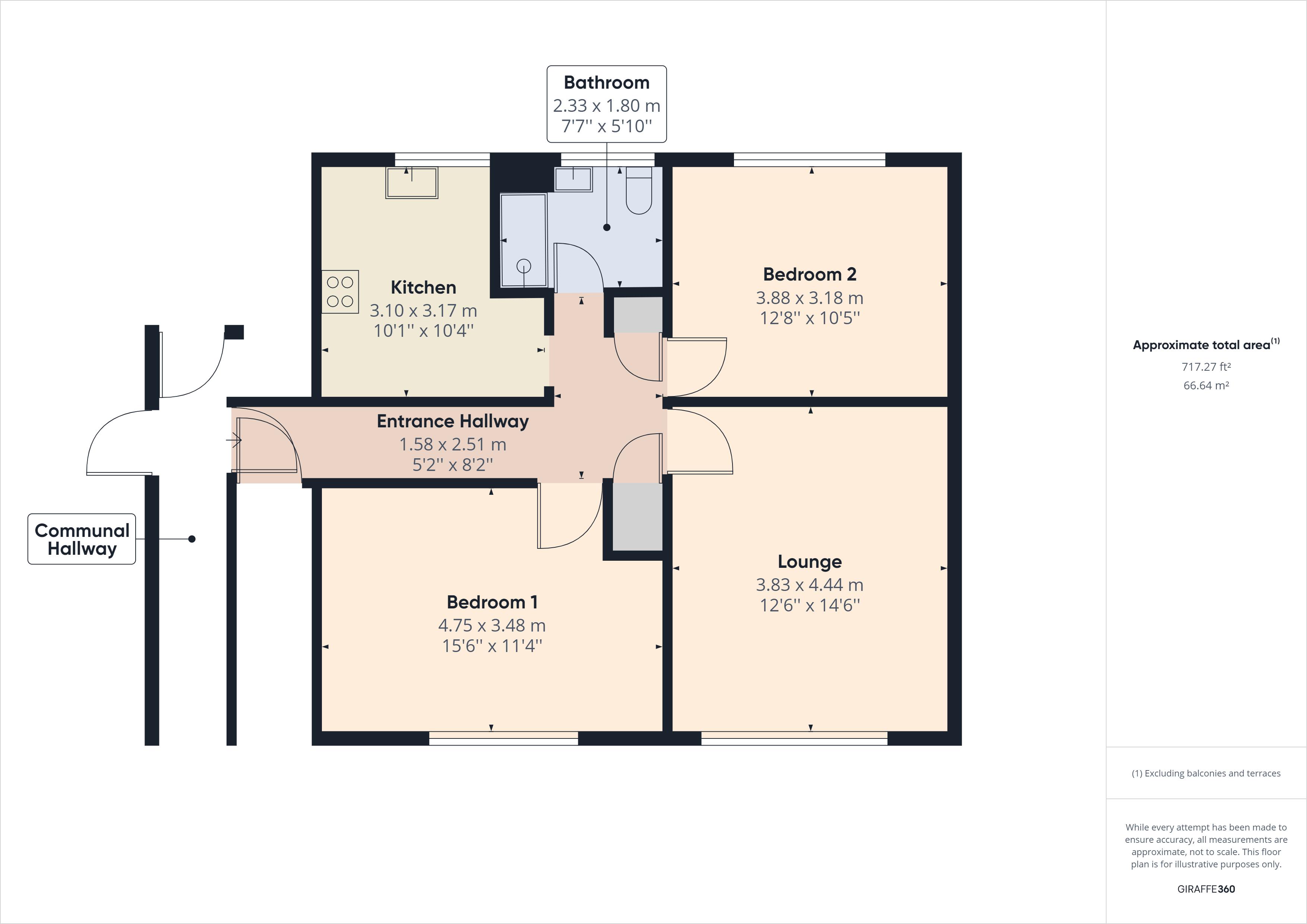Flat for sale in Trowbridge Road, Rumney, Cardiff CF3
Just added* Calls to this number will be recorded for quality, compliance and training purposes.
Utilities and more details
Property features
- Guide price: £125,000 to £135,000
- Immaculate ground floor flat
- Very spacious
- 2 large double bedrooms
- Spacious lounge
- Modern kitchen
- Modern shower room
- UPVC D/G & gas C/H
- Communal garden
- Leasehold 87 Yrs
Property description
*** Guide Price: £125,000 to £135,000 *** immaculate & spacious 2 bedroom ground floor flat - you can move straight in as the flat has been decorated to A high standard throughout - uPVC D/G windows - gas C/H with combi - leasehold (87 Yrs Remaining Approx.)
Mr Homes Offer for sale this Modernised 2x Double Bedroom Ground Floor Flat comprising in brief; Communal Entrance via a Security Door, Entrance Hallway, Lounge, Modern Kitchen, Bedrooms 1,2 & a Modern Shower Room. There is a Well Maintained Communal Rear Garden which is Enclosed and has Washing Lines. There is also access to your own Private Shed in a Row of Sheds. UPVC Double Glazing Windows & Gas Central Heating powered by a Worcester Greenstar 28i Junior Mk III Combi-Boiler.
EPC Rating = C. Council Tax Band = B.
very early viewing is highly recommended - please call or Book Online -
- free mortgage advice available upon request... Please note !- Viewings Strictly by Appointment Only...
Communal Entrance Via Security Door
Entrance Hallway
Enter via Composite Door - Brand New Waterproof Laminate Flooring & Brand New Fitted Carpet - Single Panel Radiator - Door to Large Storage Cupboard with Light - Door to 2nd Storage Cupboard with Fixed Shelving - Door to 3rd Storage Cupboard with Fixed Shelving and Houses Electric rcd Consumer Unit - Wall Mounted Honeywell Thermostat - Wall Mounted Door Entry System.
Lounge (14' 7'' x 12' 7'' (4.44m x 3.83m))
Brand New Waterproof Laminate Flooring - uPVC D/g Window to Front - Single Panel Radiator.
Kitchen - Re-Fitted & Modern (10' 5'' max x 10' 3'' max (3.17m x 3.12m))
Brand New Waterproof Laminate Flooring - Matching Wall & Base Units with Work Surfaces Over & Matching Splashbacks - Integral Electric Oven & 4x Ring Gas Hob with Extractor Hood Over - Stainless Steel Sink & Drainer with Mixer Tap - uPVC D/g Window to Rear - Double Panel Radiator - Wall Mounted Nuaire Electric Extractor Fan.
Bedroom 1 (15' 8'' max x 11' 4'' (4.77m x 3.45m))
Brand New Waterproof Laminate Flooring - uPVC D/g Window to Front - Single Panel Radiator - Fitted Wardrobes housing Worcester Greenstar 28i Junior Mk III Combi-Boiler.
Bedroom 2 (12' 9'' x 10' 5'' (3.88m x 3.17m))
Brand New Waterproof Laminate Flooring - uPVC D/g Window to Rear - Single Panel Radiator.
Shower Room - Re-Fitted & Modern (7' 7'' x 5' 11'' (2.31m x 1.80m))
Laminate Flooring - Large Walk-in-Shower Unit with Electric Shower - Wash Hand Basin with Mixer Tap Set in Vanity Cupboard - Chrome Ladder Radiator - uPVC Obscured D/g Window to Rear - Wall Mounted Nuaire Electric Extractor Fan - Walls Tiled Up to Half Height.
Rear Communal Garden - Enclosed
Access to Private Shed.
Property info
For more information about this property, please contact
Mr Homes, CF5 on +44 29 2227 8865 * (local rate)
Disclaimer
Property descriptions and related information displayed on this page, with the exclusion of Running Costs data, are marketing materials provided by Mr Homes, and do not constitute property particulars. Please contact Mr Homes for full details and further information. The Running Costs data displayed on this page are provided by PrimeLocation to give an indication of potential running costs based on various data sources. PrimeLocation does not warrant or accept any responsibility for the accuracy or completeness of the property descriptions, related information or Running Costs data provided here.





















.png)

