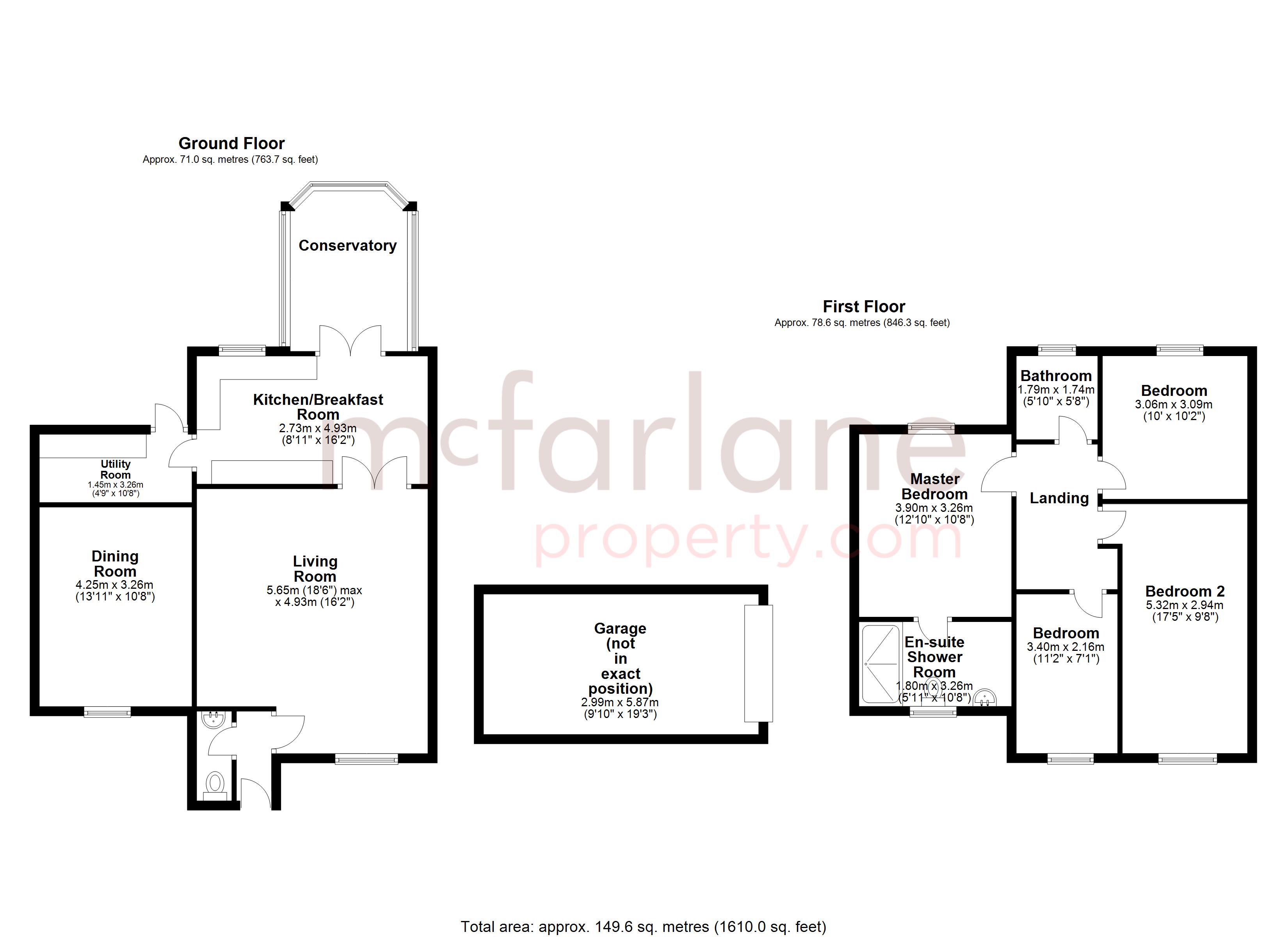Detached house for sale in Stones Lane, Cricklade, Swindon SN6
* Calls to this number will be recorded for quality, compliance and training purposes.
Property features
- Rural Cricklade Position
- Four Bedroom Detached Home
- Potential for Extension
- Three Receptions
- Extensive Frontage & Driveway
Property description
A delightful Four Bedroom Detached property positioned on the outskirts of Crickalde. This deceptively spacious property occupies a generous plot with potential for extension and improvement. A brief summary of the accommodation comprises: Entrance Hallway, Living Room, Dining Room, Cloakroom, Kitchen / Breakfast Room, Utility, Conservatory, First Floor Landing, Master Bedroom with En-Suite, Three Further Bedrooms & Family Bathroom. Enclosed Rear Gardens, Timber Outbuildings, Extensive Driveway and Parking plus Garage. UPVC Double Glazing and Gas Central Heating. Sole Agents McFarlane .
Entrance hallway uPVC double glazed front door with coloured pain inset. Laminate flooring with wall mounted radiator. Doors to:
Cloakroom uPVC double glazed frosted window to the front elevation, laminate flooring with dual flush WC and wash hand basin, wall mounted radiator behind the door.
Living room 16' 2" x 15' 3" (4.95m x 4.67m) uPVC double glazed window to the front elevation, wall mounted radiator, archway through to Dining Room and separate door, further access to the stairwell to the first floor.
Dining room 14' 3" x 10' 7" (4.35m x 3.25m) uPVC double glazed window to the front elevation, PVC wooden effect flooring, wall mounted radiator. Door to utility and rear lobby.
Fitted kitchen / breakfast room 16' 2" x 8' 10" (4.95m x 2.71m) uPVC double glazed window to the rear elevation. Square edge work surfacing with a range of wall mounted base and drawer space units. Inset stainless steel sink with single drainer and mixer taps over. Built in electric double oven and four ring hob. PVC wood effect flooring, wall mounted radiator, double Georgian style internal doors to the Conservatory.
Conservatory 12' 1" x 10' 7" (3.70m x 3.25m) uPVC elevations over a retaining wall with pitched roof and double doors to the side / gardens. PVC wood effect flooring.
Rear lobby / utility 10' 5" x 4' 9" (3.20m x 1.45m) PVC wood effect flooring. UPVC double glazed window and door to the rear elevation. Section of roll top work surfacing with additional white good storage.
First floor landing Access to the loft space and the following rooms:
Master bedroom 13' 1" x 10' 7" (4.00m x 3.25m) uPVC double glazed window to the rear elevation, wall mounted radiator. Section of freestanding wardrobes. Door to En-Suite.
Ensuite shower room uPVC double glazed window to the front elevation, built in double shower cubicle, wash hand basin and dual flush WC. Wall mounted heated towel rail (chrome effect).
Bedroom two 14' 5" x 8' 10" (4.40m x 2.71m) uPVC double glazed window to the front elevation, wall mounted radiator, free standing wardrobes.
Bedroom three 10' 0" x 9' 10" (3.05m x 3.00m) uPVC double glazed window to the rear elevation, wall mounted radiator.
Bedroom four 11' 3" x 7' 0" (3.45m x 2.15m) uPVC double glazed window to the front elevation, bulkhead storage cupboard. Wall mounted radiator.
Family bathroom 6' 0" x 6' 0" (1.85m x 1.85m) uPVC frosted double glazed window to the rear elevation. Fitted corner bath & with tiled walls, vanity wash hand basin and dual flush WC. Wall mounted heated towel rail.
Garage Standard single garage with up and over door, inset power and lighting.
Rear garden Enclosed mature rear gardens, raised patio area with the remainder laid to lawn. There is also an enclosed patio area with gated access to the front and driveway. Please note there are Two timber outbuilding with a traditional style shed and a further office comprising 4.8M x 2.8M with power and lighting, this we feel would make an ideal home office or gym.
Frontage There is an extensive frontage with a maintenance free herringbone driveway with parking for multiple vehicles.
Additonal parking area Positioned to the side of the property there is a gravelled driveway. Please note we feel this could be an area for extension to the main property or could possibly be considered for an additional garage subject to planning.
Property info
For more information about this property, please contact
McFarlane Sales, Cricklade, SN6 on +44 1793 988792 * (local rate)
Disclaimer
Property descriptions and related information displayed on this page, with the exclusion of Running Costs data, are marketing materials provided by McFarlane Sales, Cricklade, and do not constitute property particulars. Please contact McFarlane Sales, Cricklade for full details and further information. The Running Costs data displayed on this page are provided by PrimeLocation to give an indication of potential running costs based on various data sources. PrimeLocation does not warrant or accept any responsibility for the accuracy or completeness of the property descriptions, related information or Running Costs data provided here.



























.png)
