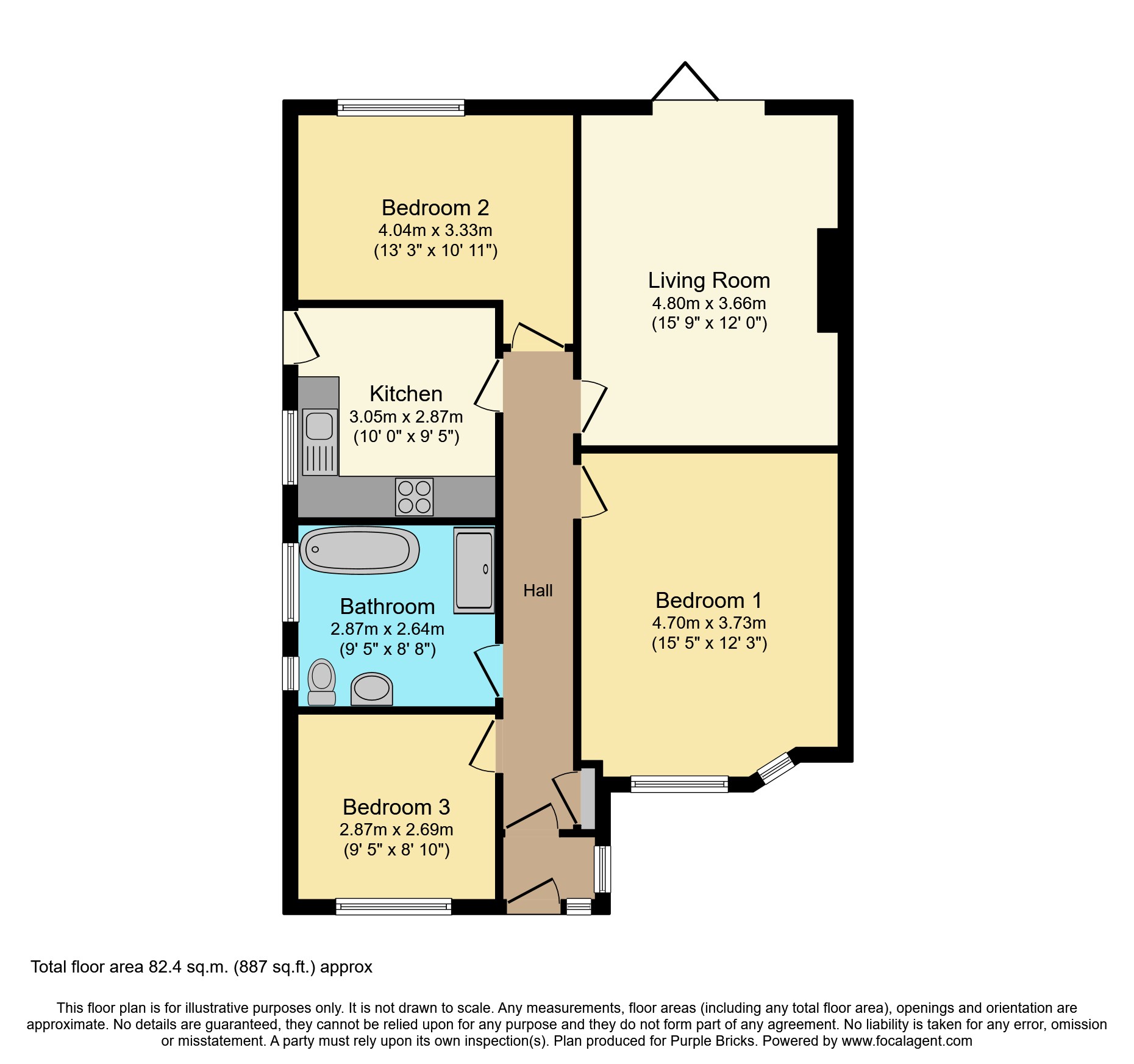Semi-detached bungalow for sale in Devonport Road, Worthing BN11
* Calls to this number will be recorded for quality, compliance and training purposes.
Property features
- Quite location, steps from the beach
- Substantial south & west rear garden
- Spacious private driveway
- Semi-detached bungalow (largest plot on estate)
- Refurbished kitchen & bathroom
- Three double bedrooms
- Extension, annex, allotment potential
- Double length garage
- Chain free
Property description
A rare opportunity to purchase this fully renovated semi-detached bungalow with a significantly sized south/west aspect garden/plot and double length garage located less than 80 yards of Worthing Seafront. Briefly the accommodation comprises: Entrance hall, living room, separate kitchen, three bedrooms and bathroom/wc. Externally the property sits on 7,200 sq-ft with a large south and west rear garden/plot, double length garage and driveway with parking for 4+ vehicles. The property is within close proximity of local shops, school catchment, various public transport links and easy access to the A259 and A27. Chain free.
UPVC double glazed front door to.
Genuinely Unique Semi-Detached Bungalow with Expansive Land (Worthing)
Looking for a one-of-a-kind property with endless possibilities? Look no further! This semi-detached bungalow in Worthing offers a rare opportunity to own a piece of Worthing's coveted land, perfect for those seeking space, customization, and a touch of the extraordinary.
Building footprint: 110 m2 or 1200 sq-ft
Land footprint: 670 m2 or 7200 sq-ft
This property is truly unique and requires a viewing to appreciate its full potential. Don't miss out on this chance to own a piece of Worthing unlike any other.
Entrance Hall
Inset ceiling spotlighting. Storage cupboard. Modern electrical consumer unit. Radiator. Level and coved ceiling
Annex Living Room
4.72m x 3.66m (15'6 x 12') – West Facing. Aluminium bi-folding double-glazed doors leading to rear garden. Two vertical column radiators. Feature Fireplace. Level and coved ceiling.
Annex Kitchen
2.95m x 2.79m (9'8 x 9'2) – South Facing. Roll edge work surface having inset stainless steel single drainer sink with mixer tap and draining board. 4 ring gas hob with extractor fan over. Fitted fan oven. Space and plumbing for washing machine and dishwasher. Space for fridge/freezer. Matching range of base units comprising of cupboards and drawers, further eye level wall units. Double glazed door to side. Inset ceiling spotlighting. Level and coved ceiling.
Bedroom One
4.67m x 3.66m (15'4 x 12') – East Facing. Double glazed window. Radiator. Level and coved ceiling.
Bedroom Two
4.01m x 2.64m (13'2 x 8'8) – West Facing. Double glazed window overlooking rear garden. Radiator. Level and coved ceiling.
Bedroom Three
2.82m x 2.59m (9'3 x 8'6) – East Facing. Double glazed window. Radiator. Level and coved ceiling.
Bathroom
2.82m x 2.62m (9'3 x 8'7) – South Facing. Fully tiled floor and walls. Freestanding double roll top claw foot bath with wall mounted mixer tap. Step in double shower tray with glazed surround, double overhead rainfall shower and Jacuzzi style wall fittings. Vanity unit comprising wash hand basin with mixer tap and concealed cistern wc. Ladder style chrome towel radiator. Inset ceiling spotlighting. Two double glazed windows. Level ceiling.
Outside
Large South/West Aspect Garden - A considerably larger than usual plot being mostly laid to lawn. Block paved patio. Side access. Summer house. Access to
Large Garage
Double Length Garage - 9.45m x 2.51m (31' x 8'3) - Up and over door. Access to garden.
Driveway
Shingled. Standing for 4+ vehicles.
Outbuildings
Outbuildings under 50% of the land footprint and without bedrooms don't require planning permission!
Location
Prime Location: Enjoy the best of both worlds! Situated a few steps from the beach, this quiet location offers a peaceful escape while keeping you close to the seaside charm of Worthing town centre.
Property Ownership Information
Tenure
Freehold
Council Tax Band
D
Disclaimer For Virtual Viewings
Some or all information pertaining to this property may have been provided solely by the vendor, and although we always make every effort to verify the information provided to us, we strongly advise you to make further enquiries before continuing.
If you book a viewing or make an offer on a property that has had its valuation conducted virtually, you are doing so under the knowledge that this information may have been provided solely by the vendor, and that we may not have been able to access the premises to confirm the information or test any equipment. We therefore strongly advise you to make further enquiries before completing your purchase of the property to ensure you are happy with all the information provided.
Property info
For more information about this property, please contact
Purplebricks, Head Office, CO4 on +44 24 7511 8874 * (local rate)
Disclaimer
Property descriptions and related information displayed on this page, with the exclusion of Running Costs data, are marketing materials provided by Purplebricks, Head Office, and do not constitute property particulars. Please contact Purplebricks, Head Office for full details and further information. The Running Costs data displayed on this page are provided by PrimeLocation to give an indication of potential running costs based on various data sources. PrimeLocation does not warrant or accept any responsibility for the accuracy or completeness of the property descriptions, related information or Running Costs data provided here.














































.png)

