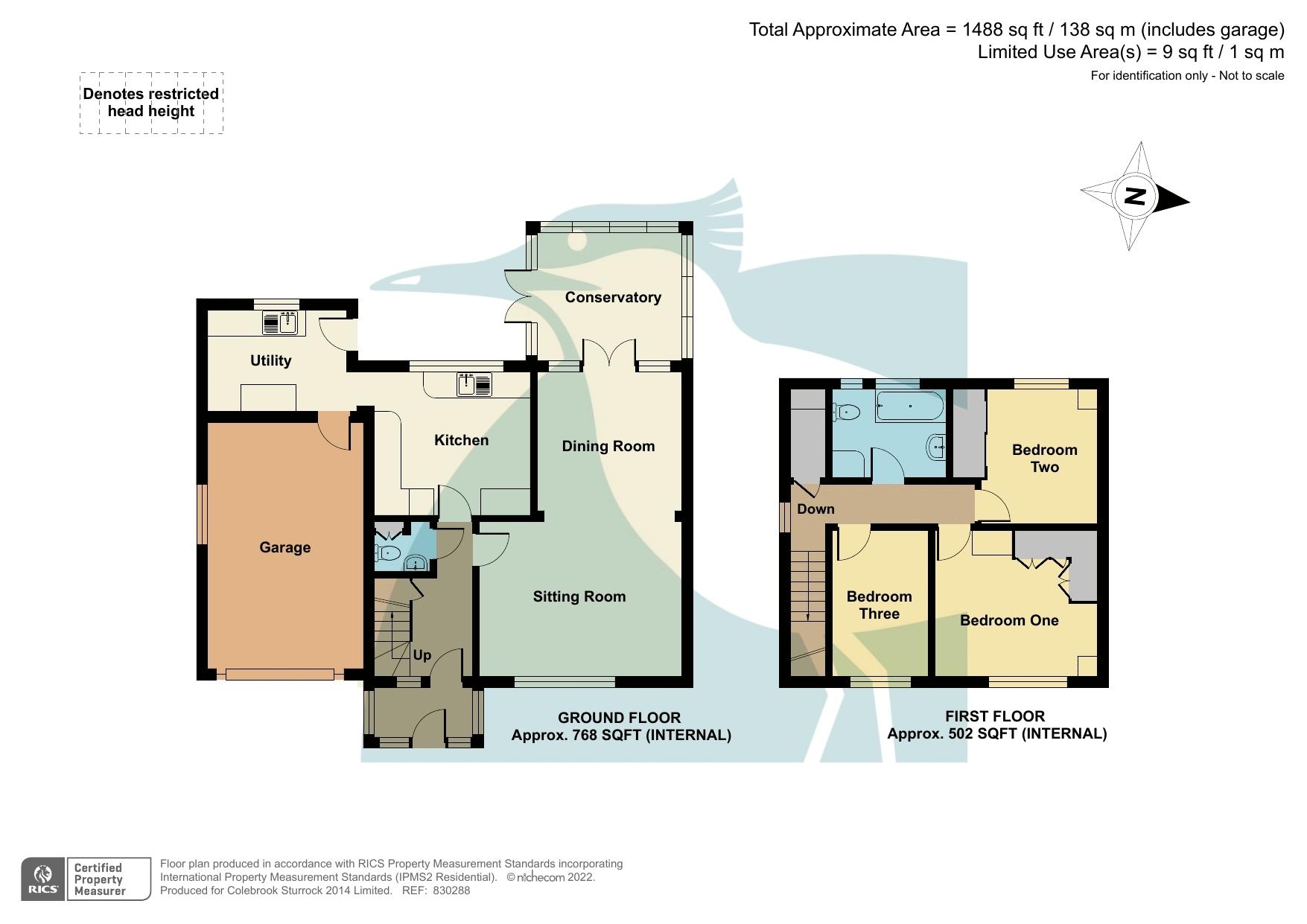Detached house for sale in Woodnesborough Road, Sandwich CT13
* Calls to this number will be recorded for quality, compliance and training purposes.
Property features
- Well presented and extended detached chalet bungalow set within 0.14 acre plot
- 3 Bedrooms
- Open-Plan Sitting / Dining Room
- Fitted Kitchen with separate Utility Area
- Ground floor Cloakroom
- Conservatory
- Family Bathroom
- Off-Road Parking
- Garage
- Walking distance to the town centre
Property description
A beautifully presented and extended detached chalet bungalow set within lovely generous sized gardens with a garage and off road parking. Located within easy walking distance of the historic town centre. EPC Rating: C
Situation
The popular historic Cinque Port town of Sandwich offers a comprehensive range of amenities including supermarket, independent shops, bank, post office, chemist, doctor and dentist surgeries, restaurants, public houses and a choice of well-regarded schools and leisure facilities. The Princes Golf Club and Royal St Georges Golf Club are close by at Sandwich Bay. From Sandwich there are connecting train services to London St Pancras and Charing Cross, whilst the A299 Thanet Way facilitates rapid access to the M2 motorway. For channel crossings the port of Dover is approximately 13 miles and the Channel Tunnel terminal at Cheriton is approximately 22 miles distant.
The Property
The property sits within a plot of approximately 0.14 acres and has been thoughtfully extended to provide a wonderful space for family living within the well configured accommodation which comprises; entrance porch, entrance hall, open-plan sitting / dining room with double doors leading to the conservatory, well equipped fitted kitchen / breakfast room opening into a separate utility area, ground floor cloakroom, three bedrooms and a family bathroom suite with separate shower cubicle. The property further benefits from gas fired central heating and double glazing.
Entrance Porch
Entrance Hall
Sitting Room (15' 3'' x 11' 8'' (4.64m x 3.55m))
Dining Room (10' 11'' x 10' 9'' (3.32m x 3.27m))
Kitchen (11' 10'' x 10' 9'' (3.60m x 3.27m))
Conservatory (1' 3'' x 9' 8'' (0.38m x 2.94m))
Utility Room (10' 6'' x 7' 8'' (3.20m x 2.34m))
First Floor
Bedroom One (12' 3'' x 11' 0'' (3.73m x 3.35m))
Bedroom Two (10' 9'' x 10' 2'' (3.27m x 3.10m))
Bedroom Three (11' 0'' x 7' 3'' (3.35m x 2.21m))
Garage (18' 7'' x 11' 9'' (5.66m x 3.58m))
Outside
The gardens surround the property and are very well maintained. To the front is a gravelled drive leading to the garage which offers ample off-road parking for several vehicles. There is a further area of lawn with a central Magnolia tree and a variety of established planted borders. A side access gate leads to the rear garden where there is an expanse of paving with a pergola covered corner seating area, feature pond with attractive rockery surround, two timber garden sheds and outside tap.
Property info
For more information about this property, please contact
Colebrook Sturrock, CT13 on +44 1304 357991 * (local rate)
Disclaimer
Property descriptions and related information displayed on this page, with the exclusion of Running Costs data, are marketing materials provided by Colebrook Sturrock, and do not constitute property particulars. Please contact Colebrook Sturrock for full details and further information. The Running Costs data displayed on this page are provided by PrimeLocation to give an indication of potential running costs based on various data sources. PrimeLocation does not warrant or accept any responsibility for the accuracy or completeness of the property descriptions, related information or Running Costs data provided here.




























.png)
