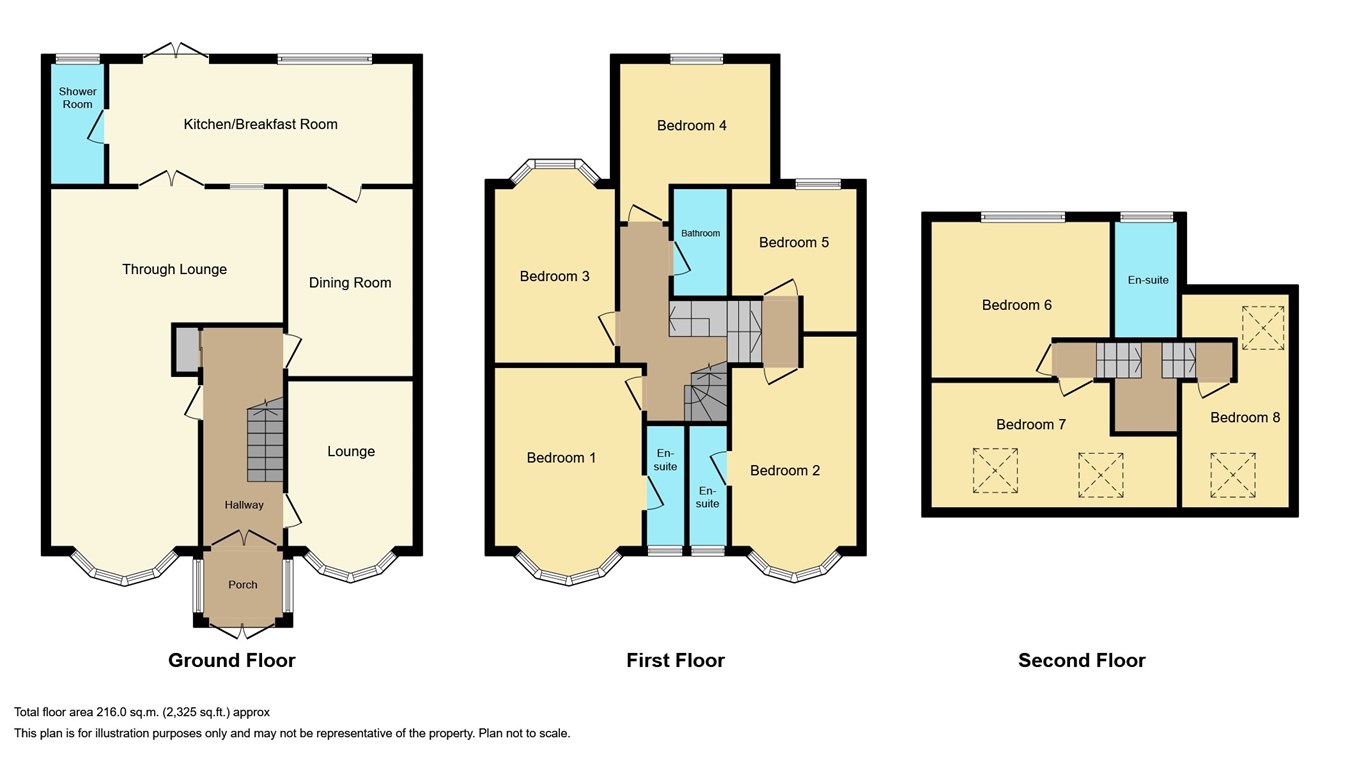Terraced house for sale in Eastern Avenue, Newbury Park IG2
* Calls to this number will be recorded for quality, compliance and training purposes.
Property features
- Double fronted house
- Eight bedrooms
- Three receptions
- Five bathrooms
- Garage
- EPC - C
Property description
Ground floor
entrance
Via double glazed bevelled light double doors to fully enclosed storm porch, tiled floor, wall light points, double wooden doors to hallway.
Hallway
Laminate flooring, double radiator, cupboard under stairs, further cupboard housing hot water cylinder/megaflow system, dado rail, coving to ceiling, ceiling rose.
Through lounge
18' 7" narrowing to 12' 7" x 31' (5.66m x 9.45m)
Double glazed round bay window to front, single radiator, power points, dado rail, coving to ceiling, double glazed double doors to kitchen diner, double glazed picture and casement window to kitchen, further radiator.
Lounge
9' 6" x 16' to bay (2.90m x 4.88m)
Double glazed round bay window to front, laminate flooring, double radiator, power points, coving to ceiling, ceiling rose.
Dining room
9' 6" x 14' 8" (2.90m x 4.47m)
Laminate flooring, double radiator, power points.
Kitchen diner
8' 10" x 24' 6" (2.69m x 7.47m)
Double glazed picture and casement window to rear, tiled floor, double radiator, range of eye and base units, five range gas hob, electric oven, extractor hood, tiled splashback, stainless steel sink with single drainer and mixer tap, plumbing for washing machine, integrated dishwasher, cupboard housing wall mounted boiler, LED spotlights to ceiling, double glazed double doors with matching sidelights leading to garden.
Ground floor shower/WC
Double glazed opaque picture and casement window to rear, tiled floor and walls, chrome towel radiator, close coupled WC, vanity sink unit with mixer tap, shower cubicle with thermostatically controlled shower over, halogen spotlights to ceiling, extractor fan.
First floor
split level landing
Open balustrade staircase.
Bedroom one
11' 6" x 15' 6" (3.51m x 4.72m)
Double glazed round bay window to front, laminate flooring, single radiator, power points, coving to ceiling, ceiling rose.
En-suite shower/WC
Double glazed casement window to front, tiled floor and walls, chrome towel radiator, close coupled WC, vanity sink unit with mixer tap, shower cubicle with thermostatically controlled shower, halogen spotlights to ceiling, extractor fan.
Bedroom two
9' 5" x 18' 8" to bay (2.87m x 5.69m)
Double glazed round bay window to front, laminate flooring, double radiator, power points, coving to ceiling, ceiling rose.
En-suite shower/WC
Double glazed casement window to front, tiled floor and walls, chrome towel radiator, close coupled WC with douche attachment, vanity sink unit with mixer tap, shower cubicle with thermostatically controlled shower, halogen spotlights to ceiling.
Bedroom three
10' 8" x 14' 8" to bay (3.25m x 4.47m)
Double glazed bay window to rear, laminate flooring, radiator, power points, coving to ceiling.
Bedroom four
8' 9" x 10' 3" (2.67m x 3.12m)
Via steps down from landing, double glazed picture and casement window to rear, laminate flooring, radiator, power points, coving to ceiling.
Bedroom five
9' 1" maximum x 9' 4" (2.77m x 2.84m)
Double glazed picture and casement window to rear, laminate flooring, double radiator, power points, coving to ceiling.
First floor family bathroom/WC
Tiled walls, laminate flooring, chrome towel radiator, close coupled WC, vanity sink unit with mixer tap, panelled spa bath with mixer tap, shower attachment and shower screen, halogen spotlights to ceiling, extractor fan.
Second floor
split level landing
Dado rail, wall mounted thermostat control, coving to ceiling.
Bedroom six
12' 8" x 11' (3.86m x 3.35m)
Two double glazed picture and casement windows to rear, laminate flooring, radiator, power points, halogen spotlights to ceiling.
En-suite shower/WC
Double glazed opaque picture ands casement window to rear, tiled floor, part tiled walls, towel radiator, close coupled WC< vanity sink unit with mixer tap, shower cubicle with thermostatically controlled shower, halogen spotlights to ceiling, extractor fan.
Bedroom seven
12' 10" extending 4' 2" to recess x 10' 3" to narrowing head height (3.91m x 3.12m)
Two double glazed velux style windows to front, laminate flooring, radiator, power points, storage to eaves, halogen spotlights to ceiling.
Bedroom eight
16' 7" maximum to narrowing head height x 9' 5" (5.05m x 2.87m)
Double glazed opaque picture and casement window to side, double glazed Velux windows to front and rear, laminate flooring, double radiator, storage to eaves, power points, halogen spotlights to ceiling.
Exterior
front garden
Gated access to to brick paved off street parking.
Rear garden
40' with decked veranda, remainder to lawn, path to garage.
Garage
21' 7" x 28' 3" (6.58m x 8.61m)
Electric roller shutter to rear, two double glazed picture and casement windows to front, double glazed double doors.
Additional information
freehold
Redbridge Council Tax - Band F
Agents note
Our established contacts mean that we are able to recommend professional local conveyancers to buyers. If we do, we may receive a referral fee of up to £150 from the company we recommend.
Property info
For more information about this property, please contact
Payne & Co, IG1 on +44 20 3641 4338 * (local rate)
Disclaimer
Property descriptions and related information displayed on this page, with the exclusion of Running Costs data, are marketing materials provided by Payne & Co, and do not constitute property particulars. Please contact Payne & Co for full details and further information. The Running Costs data displayed on this page are provided by PrimeLocation to give an indication of potential running costs based on various data sources. PrimeLocation does not warrant or accept any responsibility for the accuracy or completeness of the property descriptions, related information or Running Costs data provided here.





























.png)

