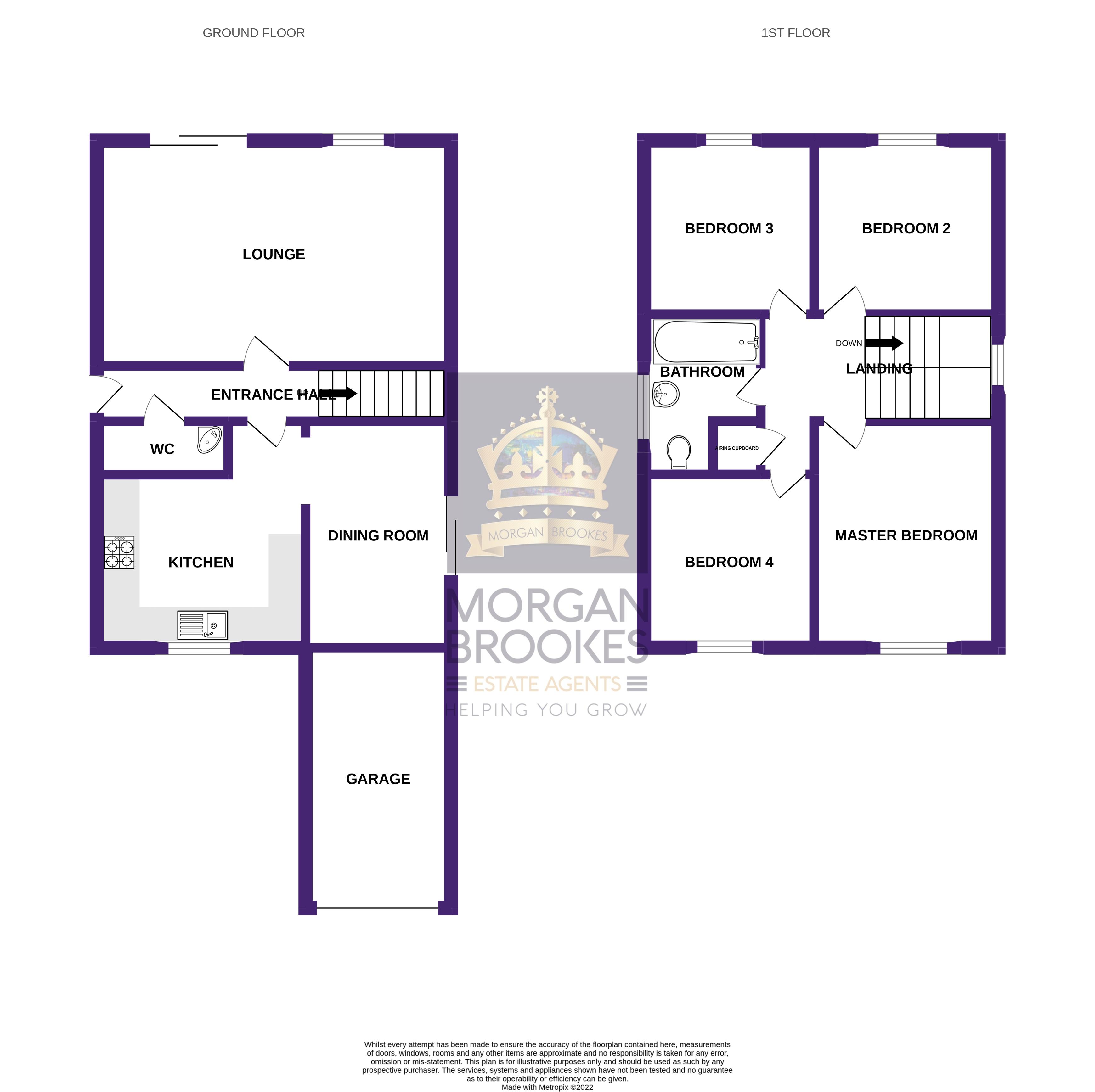Detached house for sale in The Sorrells, Benfleet SS7
Just added* Calls to this number will be recorded for quality, compliance and training purposes.
Property features
- Guide Price £450,000- £475,000.
- Four Bedroom Detached House.
- Generous Sized Living Room.
- Garage and Off-street Parking For Up To Three Vehicles.
- Public Transport Links Including Easy Access to the A13 & A127.
- Wonderful Family Home.
- No Onward Chain.
- Close to Excellent Local Amenities.
- Call Morgan Brookes Today.
Property description
Morgan Brookes believe- This brilliantly positioned four bedroom detached family home benefits from a spacious living room, separate dining room, and four well-proportioned bedrooms. The property has been well maintained offering a superb standard throughout.
Our Sellers love- The quiet cul-de-sac position as well as being both local and central to all surrounding amenities and local road links inclusive of the A127 & A13.
Entrance
Panelled Door Leading to
Entrance Hallway (8' 11'' x 3' 3'' (2.72m x 0.99m))
Radiator, coving to a smooth ceiling, wood effect flooring.
Ground Floor W/C (6' 4'' x 3' 8'' (1.93m x 1.12m))
Double glazed obscure window to side aspect, vanity hand basin, partly tiled walls, low level W/C, smooth ceiling incorporating inset down lights, tiled flooring.
Living Room (18' 1'' x 12' 3'' (5.51m x 3.73m))
Double glazed window to rear aspect, double glazed French doors leading to the garden, radiator, coving to a small ceiling with inset down lights, wooden flooring.
Kitchen (12' 10'' x 10' 4'' (3.91m x 3.15m))
Double glazed window to front aspect, radiator, roll top work surfaces incorporating stainless steel sink and drainer, integrated cooker, dishwasher, and fridge freezer, four point gas hob with extractor fan, coving to a smooth ceiling incorporating inset down lights, tiled flooring.
Dining Room (10' 0'' x 8' 1'' (3.05m x 2.46m))
Double glazed patio door leading to the garden, coving to a smooth ceiling, wooden flooring.
Landing (9' 7'' x 5' 11'' (2.92m x 1.80m))
Double glazed window to side aspect, airing cupboard, coving to a smooth ceiling incorporating loft access.
Master Bedroom (12' 11'' x 9' 5'' (3.93m x 2.87m))
Double glazed window to front aspect, radiator, smooth ceiling incorporating inset down lights, carpet flooring.
Second Bedroom (9' 6'' x 8' 11'' (2.89m x 2.72m))
Double glazed window to rear aspect, radiator, smooth ceiling incorporating inset down lights, laminate flooring.
Third Bedroom (9' 4'' x 8' 4'' (2.84m x 2.54m))
Double glazed window to rear aspect, radiator, coving to smooth ceiling incorporating inset down lights, carpet flooring.
Forth Bedroom (9' 5'' x 8' 3'' (2.87m x 2.51m))
Double glazed window to front aspect, radiator, laminate flooring.
Family Bathroom (9' 6'' x 5' 10'' (2.89m x 1.78m))
Double glazed obscure window to side aspect, tiled walls, panelled bath with raised shower system, vanity hand basin, low level W/C, smooth ceiling incorporating inset down lights, tiled flooring.
Property info
For more information about this property, please contact
Morgan Brookes, SS7 on +44 1268 810099 * (local rate)
Disclaimer
Property descriptions and related information displayed on this page, with the exclusion of Running Costs data, are marketing materials provided by Morgan Brookes, and do not constitute property particulars. Please contact Morgan Brookes for full details and further information. The Running Costs data displayed on this page are provided by PrimeLocation to give an indication of potential running costs based on various data sources. PrimeLocation does not warrant or accept any responsibility for the accuracy or completeness of the property descriptions, related information or Running Costs data provided here.

























.png)
