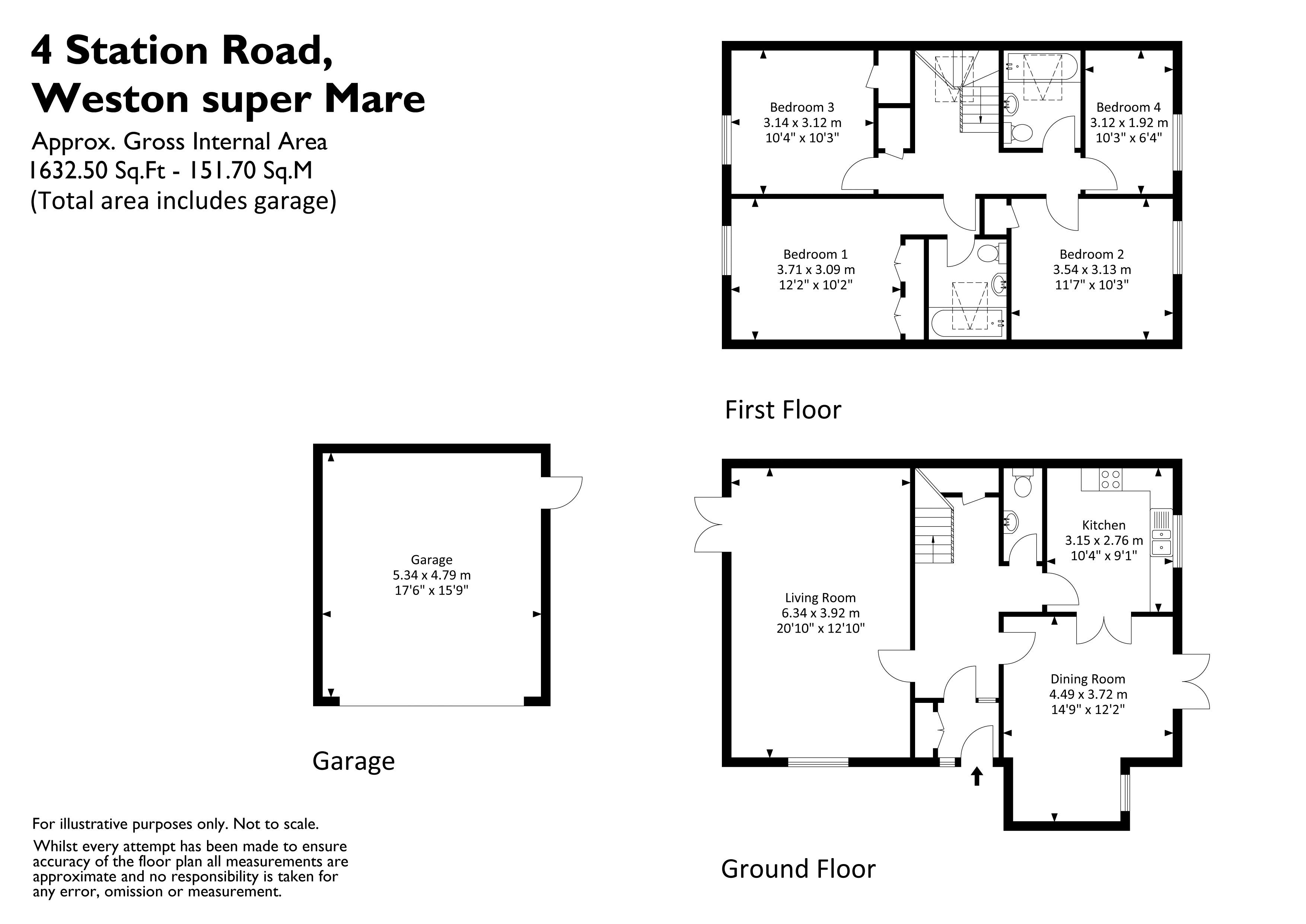Detached house for sale in Station Road, St. Georges, Weston-Super-Mare BS22
* Calls to this number will be recorded for quality, compliance and training purposes.
Property features
- Individual detached home
- Highly regarded St Georges location
- Easy access to local amenities, train station and motorway
- Hall - Cloakroom - Sitting Room - Dining Room
- Kitchen
- 4 good size bedrooms (3 doubles & 1 single)
- Refitted En suite shower room
- Enclosed gardens to front and rear
- Detached double garage
- A wonderful home for families
Property description
A gorgeous detached 4 bedroom home of more individual design located in the highly regarded St Georges area, convenient for local amenities, train station and motorway. This well designed family home boasts a pleasing layout with generous room sizes.
Features include:
*Usable gardens to both front & rear
*Detached double garage
*4 good size bedrooms
*Refitted Bathroom & En Suite
*Gas central heating
*2 separate reception rooms
*Bright & airy throughout
*Very convenient location
Tiled canopy porch. Glazed door enters into the:
Entrance Porch: With useful cloaks cupboard and ceramic tiled floor. Further door affords access into the:
Entrance Hall: With dog leg staircase ascending to the first floor accommodation. Useful storage cupboard. Doors to ground floor rooms.
Cloakroom: Suite comprising: Low level wc and wash hand basin with mixer tap and tiled splashback.
Sitting Room: A great size room which has window to front in addition to French doors leading out to the garden. Painted beamed ceiling and feature stone fireplace with wooden mantle shelf (facility for open fire, if required).
Dining Room: Also a generous size room which has UPVC double glazed French doors leading out into the front garden. Additional feature vertical floor to ceiling window. Painted beamed ceiling and glazed double doors lead through into the:
Kitchen: Fitted with a range of floor and wall units with roll edge worksurfaces over and tiling to splashbacks. Inset stainless steel one and a half bowl sink with mixer taps, plumbing for dishwasher and washing machine, built in electric fan assisted oven with hob and extractor over, space for upright fridge/freezer, painted beamed ceiling, cupboard housing the boiler and UPVC double glazed window to front.
First Floor Landing: A bright space with access to loft, airing cupboard and Velux roof window.
Bedroom 1: A generous room with built in wardrobes and window to rear. Door to:
En suite shower room: Refitted with smart white suite comprising: Panelled bath with shower mixer tap, pedestal wash hand basin with mixer tap, low level wc, generously tiled walls, heated towel rail and Velux roof window.
Bedroom 2: Also a double room with built in wardrobe/cupboard and window to front.
Bedroom 3: A double room with built in wardrobe/cupboard and window to rear.
Bedroom 4: A good size single room with window to front.
Family Bathroom: Refitted with smart white suite comprising: Panelled bath with shower mixer tap, pedestal wash hand basin, low level wc, generously tiled walls and Velux roof window.
Outside
Front Garden: A good size, useable front garden which is laid to lawn with well stocked shrub borders and mature hedge.
Side Garden/Entrance area: Planted with mature shrubs and laid to bark chippings to help reduce maintenance.
Driveway: Strip of tarmac next to the garage provides parking for 2 cars.
Detached Double Garage: With light and power. Loft storage space.
Rear garden: A private rear garden which is laid to lawn and surrounded by well stocked shrub borders. Enclosed by fencing. Door into garage.
Tenure: Freehold
Council Tax Band: E
Energy Rating: C
Property info
For more information about this property, please contact
Ashley Leahy Estate Agents, BS23 on +44 1934 282656 * (local rate)
Disclaimer
Property descriptions and related information displayed on this page, with the exclusion of Running Costs data, are marketing materials provided by Ashley Leahy Estate Agents, and do not constitute property particulars. Please contact Ashley Leahy Estate Agents for full details and further information. The Running Costs data displayed on this page are provided by PrimeLocation to give an indication of potential running costs based on various data sources. PrimeLocation does not warrant or accept any responsibility for the accuracy or completeness of the property descriptions, related information or Running Costs data provided here.








































.png)