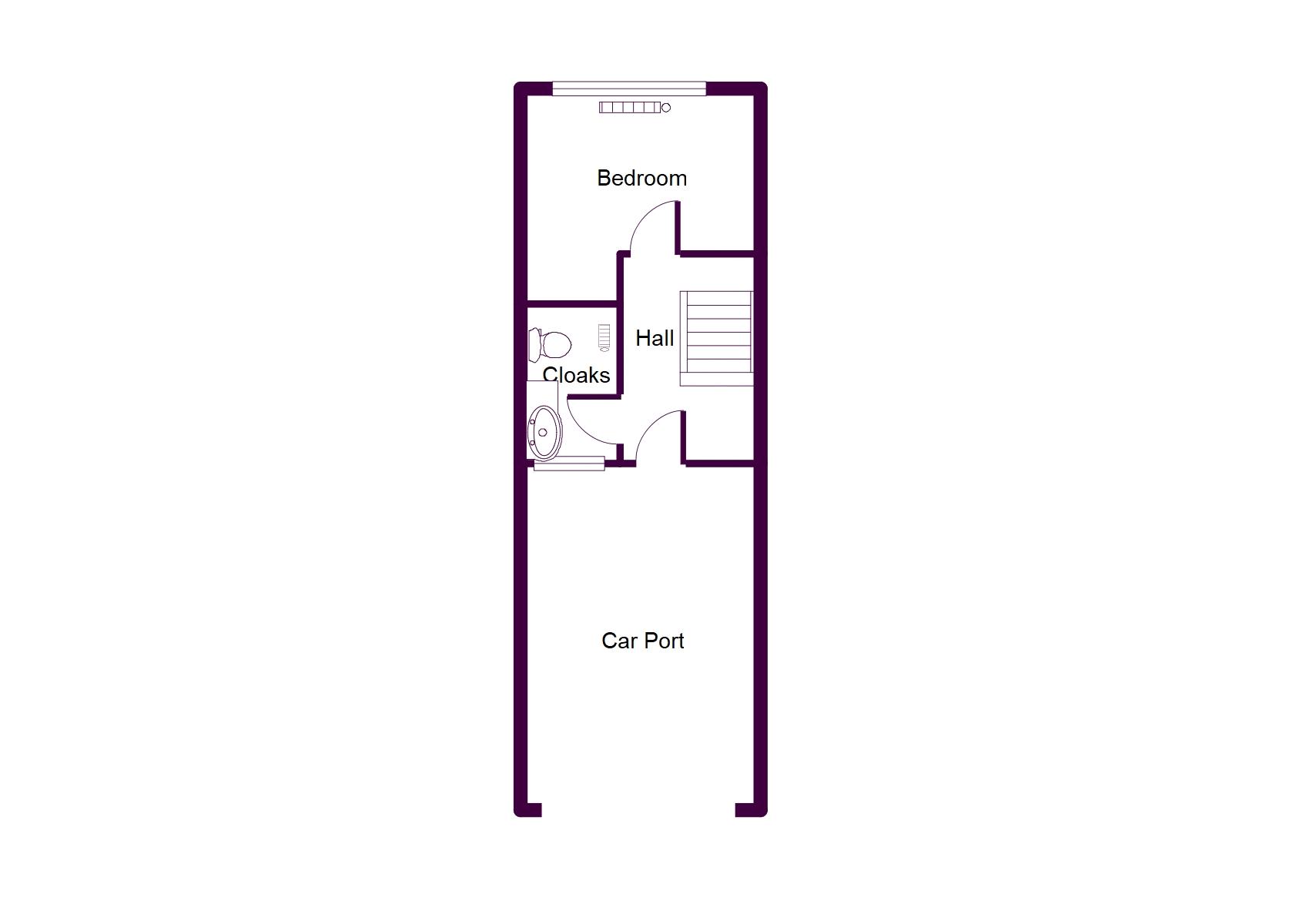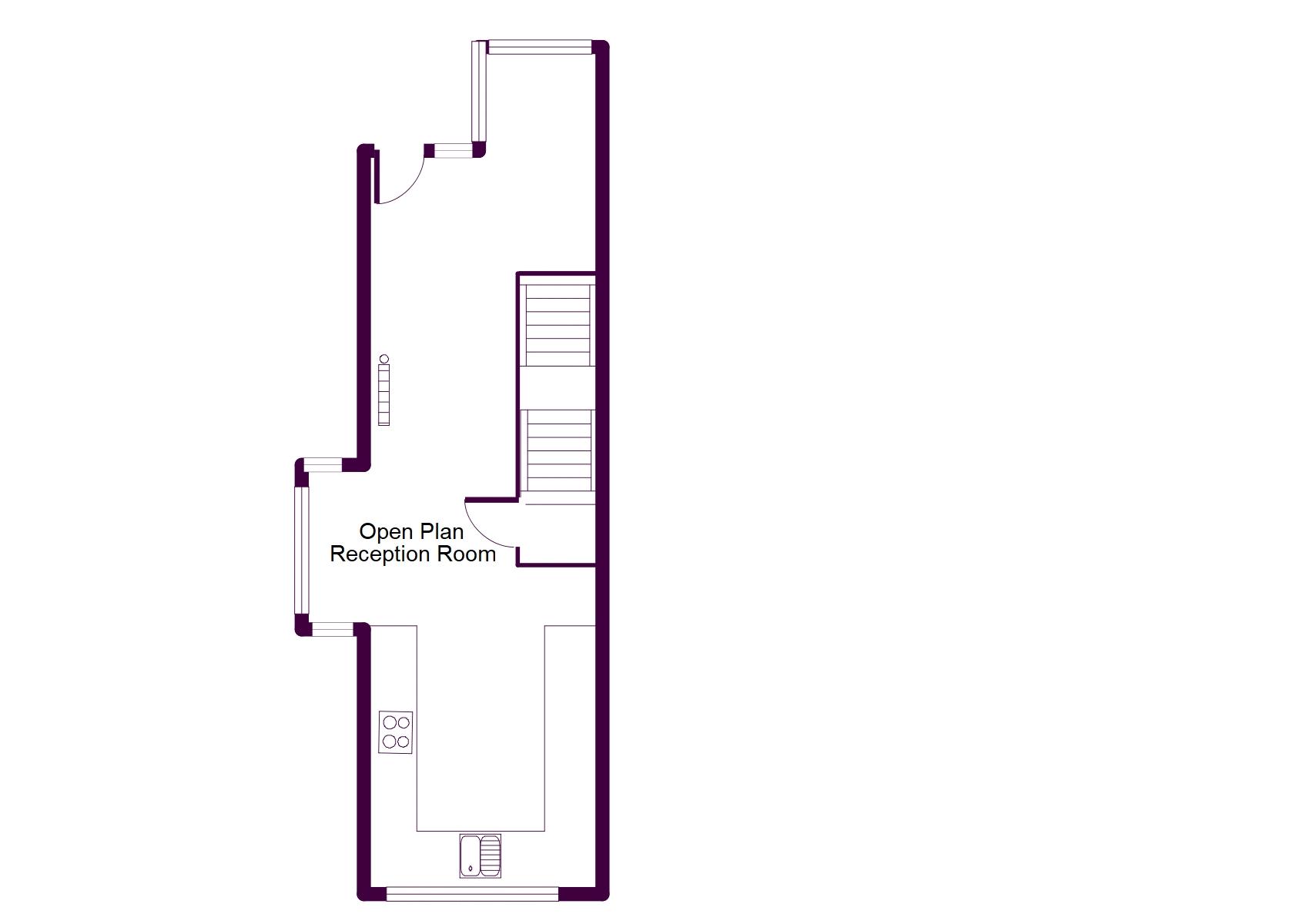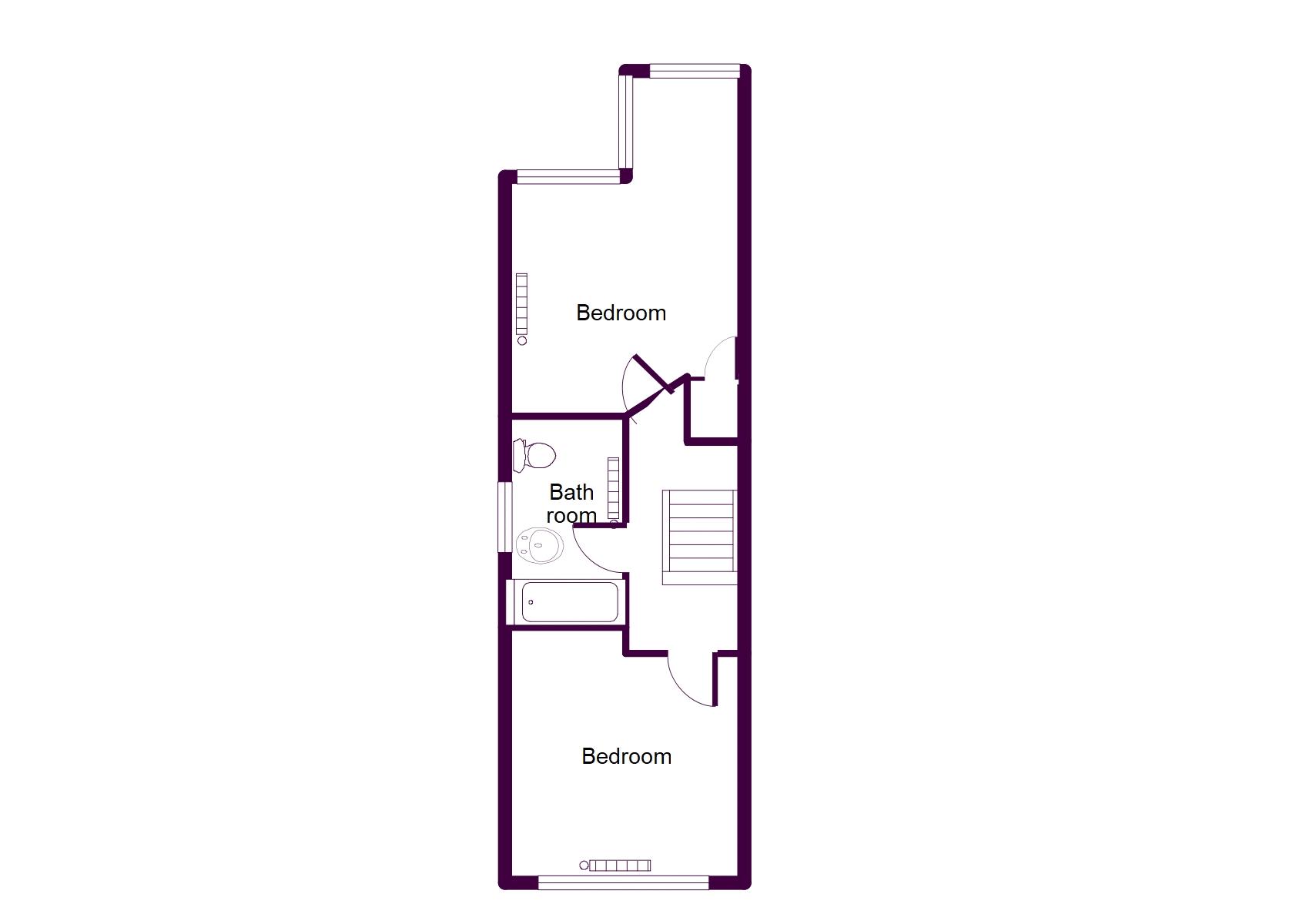End terrace house for sale in Park Mews, Marina Drive, Brixham TQ5
* Calls to this number will be recorded for quality, compliance and training purposes.
Property features
- Superbly presented throughout
- Open and sea views
- End terrace with added end windows
- Car port parking
- Larger open plan lounge / dining room
- Less than A mile to town and harbour
Property description
Simply outstanding! This three bedroom end terraced house on Park Mews has been the focus of a recent, extensive refurbishment and is a great example of what can be done. Combining a high quality finish throughout with sea views, a balcony. As well as covered parking, all less than a mile from Brixham's picturesque town and harbour. For those that enjoy a coastal walk, Berry Head Nature Reserve and the South West Coastal Path are less than a 10 minute walk from the door step.
Internally the property is spread across three floors. On the ground floor you are welcomed by a spacious car port easily large enough for a modern car. The entrance door then opens into the hall accessing a large contemporary finished W.C and the third bedroom. The first floor presents a open plan lounge kitchen dining room. The kitchen has been recently updated with gloss white units and high quality fitted appliances. The lounge dining area has the added benefit of a balcony with sea views as well as a glazed box bay window to the side setting it apart from the others in the terraces. Moving to the top floor can be found the fully tiled contemporary family bathroom as well as two further bedrooms, both with sea views. Internal viewing is highly recommended.
Entrance Hall
Upvc front door. Under stairs cupboard housing gas and electric meters.
Bedroom 3 (11' 2'' x 9' 11'' narrowing to 7'11" (3.40m x 3.02m))
Window to rear. Radiator.
W.C (7' 7'' x 4' 8'' narrowing to 3'11" (2.31m x 1.42m))
Very spacious W.C with modern fully tiled walls. Close coupled W.C. Hand wash basin in gloss white vanity unit. Heated towel rail. Recently fitted Worcester combi boiler. High level window. Extractor fan.
First Floor
Open Plan Kitchen / Dining Living Room (39' 2'' x 11' 1'' + Box bay window (11.93m x 3.38m))
Kitchen
Gloss white wall and base units with granite effect worktops and tiled splashback. One and a quarter bowl stainless steel sink with drainer. Four ring AEG gas hob with cooker hood over and electric AEG oven under. Integrated dish washer. Space for fridge freezer. Space for washing machine. Window to rear.
Dining area
Fully glazed box bay window to side giving additional space and light.
Lounge
Open plan space with ample space for living room furniture. Radiator. Stairs to top floor.
Balcony
Views over the roof tops and out to sea. Glass with stainless steel balustrades. Artificial grass.
Top Floor - Landing
Glass and stainless steel balustrades.
Bedroom 2 (12' 1'' x 11' 1'' narrowing to 10'3 (3.68m x 3.38m))
Open and sea views over the rooftops. Radiator.
Bedroom 1 (14' 11'' x 12' 2'' narrowing to 11'1" (4.54m x 3.71m))
Outstanding sea views. Storage cupboard. Radiator.
Family Bathroom (9' 1'' x 5' 6'' (2.77m x 1.68m))
Modern fully tiled room. Bath with shower over. Pedestal wash basin. Close coupled W.C. Heated towel rail. Wall mounted backlite and heated mirror with bluetooth connection.
Outside
Car Port (12' 5'' x 11' 2'' (3.78m x 3.40m))
Ample space for parking. Outside tap. Outside light.
Surrounding Communal Gardens
Maintenance Charge
There is an estimated maintenance charge of £320 per annum for the upkeep of the surrounding communal gardens.
Energy Performance Rating: D
Council Tax Band: C
Property info
For more information about this property, please contact
Eric Lloyd, TQ5 on +44 1803 268027 * (local rate)
Disclaimer
Property descriptions and related information displayed on this page, with the exclusion of Running Costs data, are marketing materials provided by Eric Lloyd, and do not constitute property particulars. Please contact Eric Lloyd for full details and further information. The Running Costs data displayed on this page are provided by PrimeLocation to give an indication of potential running costs based on various data sources. PrimeLocation does not warrant or accept any responsibility for the accuracy or completeness of the property descriptions, related information or Running Costs data provided here.





































.png)
