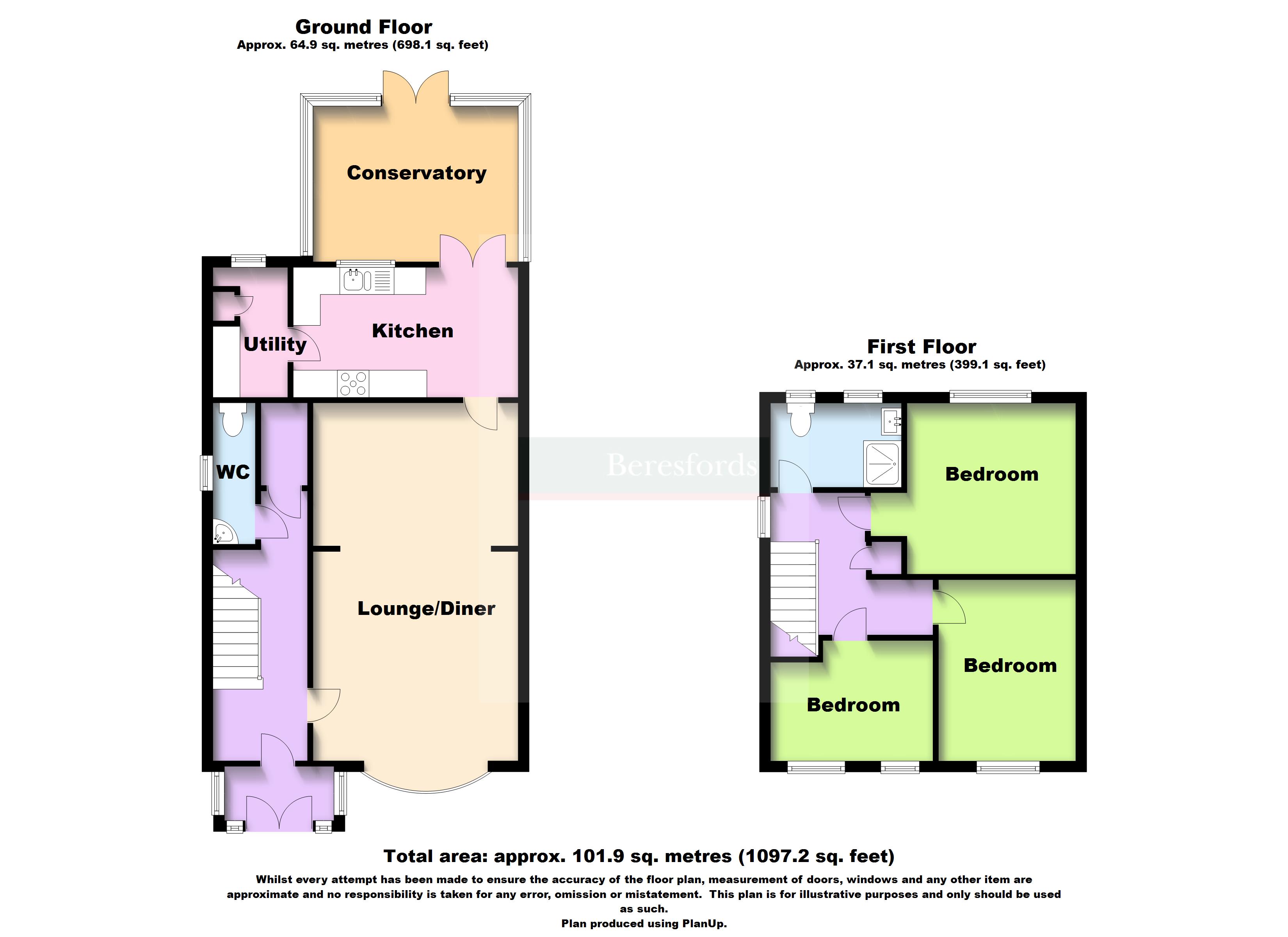End terrace house for sale in Carpenter Path, Hutton CM13
* Calls to this number will be recorded for quality, compliance and training purposes.
Property features
- Semi-detached family home
- Extended to rear
- Separate utility room
- Potential to create parking to rear
- Unoverlooked rear garden
- Refurbished kitchen and bathroom
- Excellent schools nearby
- 1.1 miles to Shenfield Station
Property description
Guide price £500,000 - £525,000.
Situated just 1.1 miles away from Shenfield’s vibrant High Street and Mainline Railway Station, with its fast service into London and Elizabeth Line, is this three bedroom semi detached family home. This location is popular with families due to the excellent local schools nearby (subject to acceptance).
You enter the property via the porch and through into the hallway. The lounge is bright and spacious with a bay window to the front and plenty of space for sofas for those cosy nights in watching tv and there is space to add a dining table should you so desire. Walk through into the kitchen which has recently been refurbished with Shaker style units and complementing worktops. In addition there is the benefit of a separate utility room and downstairs cloakroom. For additional space the current owners have also added a conservatory which makes a fantastic separate dining area and would be great on those warm evenings as we turn into spring and summer. To the first floor there are two good sized double bedrooms with plenty of storage space and a single bedroom, also of good size. The family bathroom has recently been redecorated with stylish marble effect tiles and contemporary fittings. Externally the rear garden is mainly unoverlooked with patio areas both to the front and rear of the garden where the current owners have installed a large shed and hot tub. There is potential for rear access to the garden should you wish to reinstate the garage or create some free standing parking. There is side access back to the front of the property where there is a lawned front garden. (Ref: NBC220429)<br /><br />
Entrance Porch
Hallway
Cloakroom
Lounge/Diner (21' 8" x 12' 5")
Kitchen (12' 8" x 8' 9")
Utility Room
Conservatory (12' 5" x 9' 5")
First Floor Landing
Bedroom One (10' 9" x 10' 4")
Bedroom Two (10' 2" x 8' 4")
Bedroom Three (9' 10" x 7' 3")
Family Bathroom
Rear Garden
Property info
For more information about this property, please contact
Beresfords - Shenfield, CM15 on +44 1277 576220 * (local rate)
Disclaimer
Property descriptions and related information displayed on this page, with the exclusion of Running Costs data, are marketing materials provided by Beresfords - Shenfield, and do not constitute property particulars. Please contact Beresfords - Shenfield for full details and further information. The Running Costs data displayed on this page are provided by PrimeLocation to give an indication of potential running costs based on various data sources. PrimeLocation does not warrant or accept any responsibility for the accuracy or completeness of the property descriptions, related information or Running Costs data provided here.


























.jpeg)

