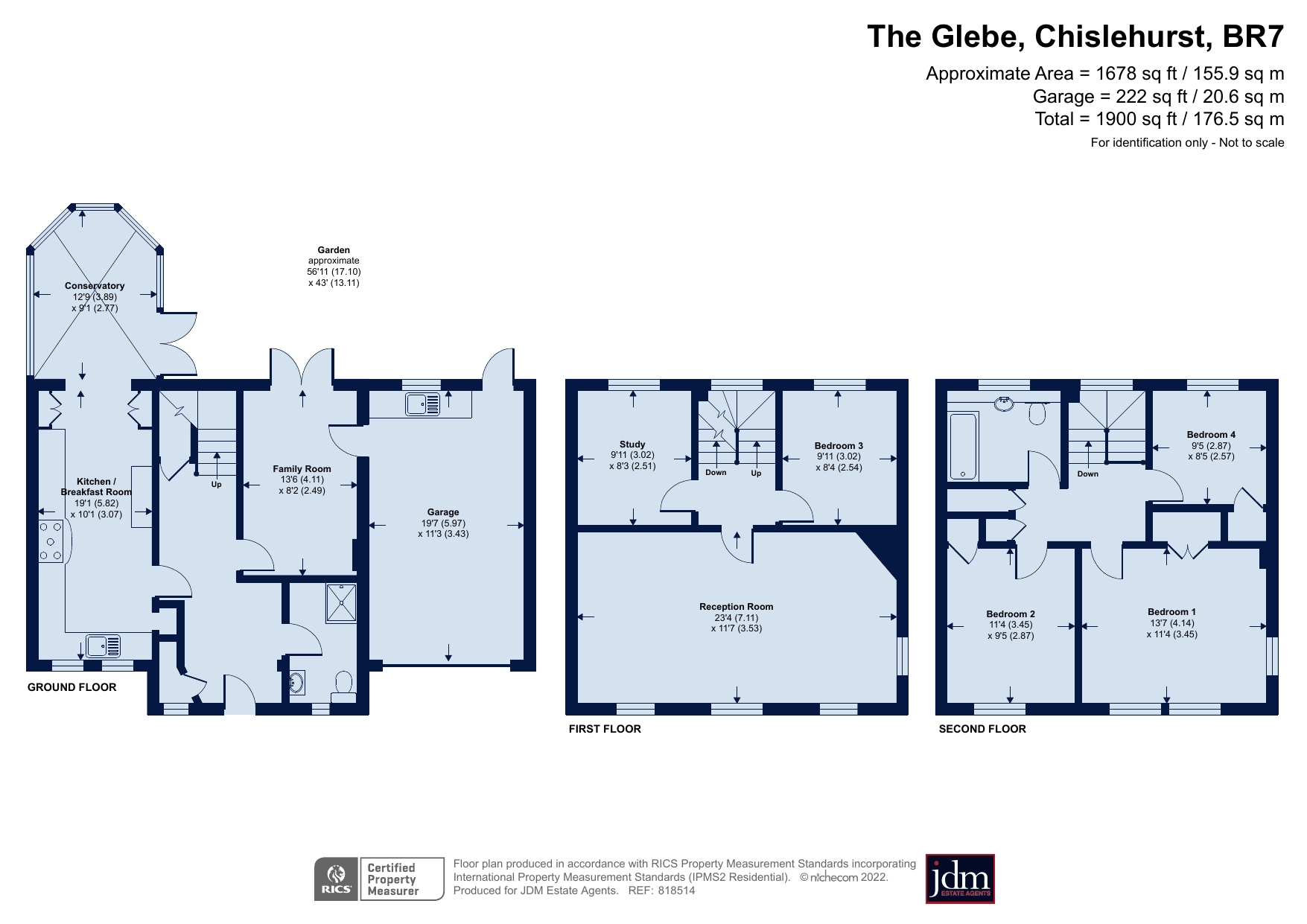End terrace house for sale in The Glebe, Chislehurst, London BR7
Just added* Calls to this number will be recorded for quality, compliance and training purposes.
Utilities and more details
Property features
- End of Terrace town house with garage
- 4/5 bedrooms
- Versatile Accommodation
- 5 min walk St Nicholas Church of England Primary - 0.3 miles
- 5 min walk Royal Parade - 0.2 miles
- 2 min walk Chislehurst Common and The Tigers Head pub - 0.1 miles
- 0.9 miles Mead Road Primary School
- 12 min walk Farringtons School - 0.6 miles
Property description
Chain free. Houses rarely come to the market in this highly desirable small private enclave (set around a central green) so this is a limited opportunity if you want to live in this superb position just off Chislehurst Common and a 5 min walk to St Nicholas Church of England Primary School or Royal Parade. Offering 1900 sq ft with 4/5 bedrooms, three receptions including a conservatory; a garage and a 57’ westerly garden.
Houses in The Glebe are situated around a large central green with mature trees, so the approach here is particularly attractive. This house and plot are wide being end of terrace with an attached garage to the side (accessible from the house and the garden). The property offers considerable flexibility for a purchaser to arrange as suits their needs.
There is a pleasing front elevation and entry is into a large reception hall with the beautiful original dark wood herringbone flooring and a decoratively boxed radiator.
The quality kitchen has store cupboards and ample wall and floor units including some display cabinets and integrated appliances, and there are granite work surfaces and upstands. Two windows look out to the front and the rear of the room opens to the conservatory where you can sit and really enjoy the westerly garden.
There is a further reception room on the ground floor with French doors opening to the garden and a door to the attached garage. Finally a useful shower room and a storage cupboard are also on this floor.
Heading upstairs you will appreciate the striking tall arched window bringing light to the hall and landing.
The first floor includes a grand dual aspect reception room at the front which stretches the full width of the house extending to some 270 sq ft. Features include four windows, wood flooring and an attractive corner fireplace. Two further rooms can be used to suit the buyer as bedrooms (easily using the ground floor shower room), a great work from home space, additional reception rooms etc.
The second floor hosts the final three bedrooms, each is carpeted and includes a built-in cupboard. The tiled family bathroom includes a bath and the basin has storage cupboards around it.
The 57’ westerly garden has an Indian sandstone patio, central lawn and beds to each side. The garage is a large single with utilities at one end, a personal door to the garden and an electric remote- control door.
A few moments away is Chislehurst Common and two pubs, and then just a short walk will take you to picturesque Royal Parade with boutique shops, restaurants, beauty salons and more.
Material Information
- Any journey times/distances given are approximate and have been sourced from Google Maps and
- The water supply is tbc
- Leasehold 200 years from1962 (137 years remaining in 2024)
- Ground rent £15 pa
- Service charge (grounds) £500 pa<br /><br />
<b>Broadband and Mobile Coverage</b><br/>For broadband and mobile phone coverage at the property in question please visit: And respectively.<br/><br/><b>important note to potential purchasers:</b><br/>We endeavour to make our particulars accurate and reliable, however, they do not constitute or form part of an offer or any contract and none is to be relied upon as statements of representation or fact and a buyer is advised to obtain verification from their own solicitor or surveyor.
Property info
For more information about this property, please contact
jdm Estate Agents, BR7 on +44 20 8166 1748 * (local rate)
Disclaimer
Property descriptions and related information displayed on this page, with the exclusion of Running Costs data, are marketing materials provided by jdm Estate Agents, and do not constitute property particulars. Please contact jdm Estate Agents for full details and further information. The Running Costs data displayed on this page are provided by PrimeLocation to give an indication of potential running costs based on various data sources. PrimeLocation does not warrant or accept any responsibility for the accuracy or completeness of the property descriptions, related information or Running Costs data provided here.































.png)

