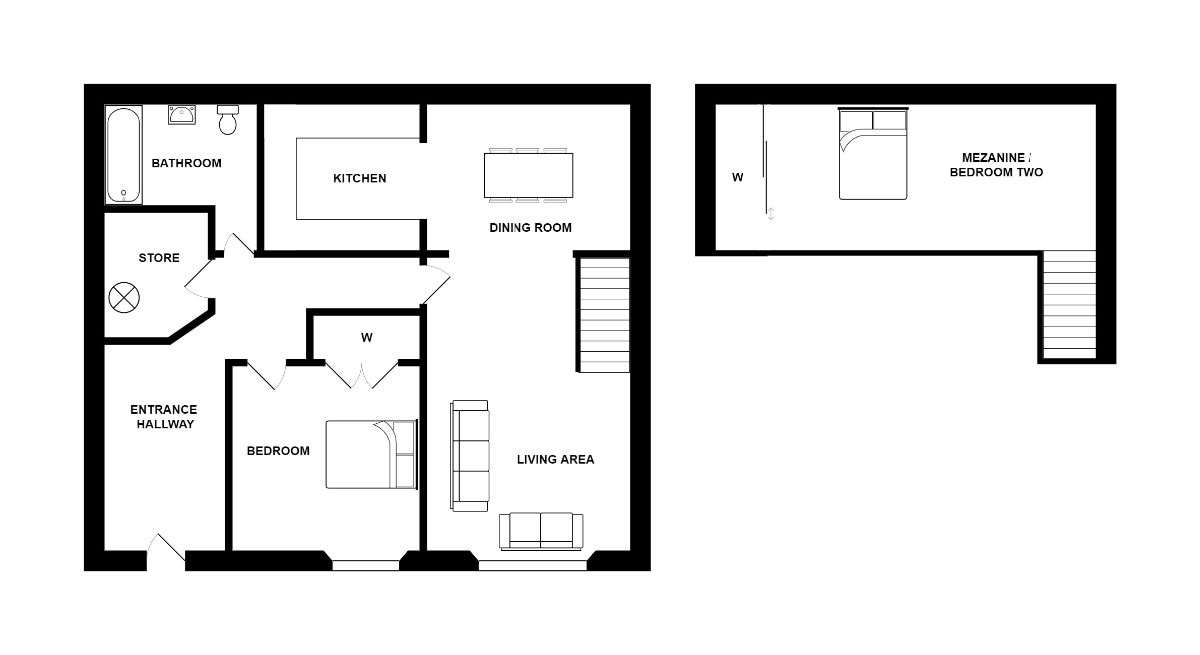Flat for sale in Flat 2/6, 43 Garnethill Street, Glasgow G3
Just added* Calls to this number will be recorded for quality, compliance and training purposes.
Property description
Description
For Sale
This Attractive blonde sandstone building on Garnethill Street dates from the late 1800's when it was built as the Garnethill High School for Girls. In keeping with a building from that time there is an intricate and interesting external facade and internally a feeling of grandeur and opulence is retained. The building was converted to residential use in the 1990's at which time this apartment was created.
The ceiling heights have to be seen to be believed and the floor space is very generous for a two bedroom apartment. There is lots of storage space and large open plan living there. Two enormous windows give great views over North Glasgow toward the Campsie hills.
There is a shared carpark to the side which the new owner will have access to.
The property for sale comprises of;
- Common entrance from Garnethill Street with imposing ceiling height pillars.
- Staircase.
- Secure internal hallway.
- Entrance hallway leading to all rooms.
- Large Store - housing the wet electric boiler system but with lots of storage space.
- Living area with large window and ample space for seating.
- Dining area - open plan to the living room giving access to the kitchen.
- Kitchen - with wall mounted and floor standing units.
- From the living space there is a staircase which leads to a mezzanine level bedroom area. There is a large built in wardrobe with sliding mirrored fronts.
- Bedroom - from the hallway there is a large double bedroom with huge ceiling height and fitted wardrobes.
- Bathroom with white modern suite and full height tiling.
The approximated room sizes taken at widest points are as follows;
kitchen 2.9M X 3.3M
bathroom 2.8M X 2.6M
bedroom 3.9M X 3.7M
mezzanine bedroom 6.7M X 2.9M
living room 5.8M X 4.0M
dining room 2.9M X 4.0M
We have a range of flexible viewing times over evenings and weekends please get in touch to book a look around this stunning home.
Council Tax Band: B
Tenure: Freehold
Property info
For more information about this property, please contact
Murphy & Forrester Estate Agents, G3 on +44 141 376 7558 * (local rate)
Disclaimer
Property descriptions and related information displayed on this page, with the exclusion of Running Costs data, are marketing materials provided by Murphy & Forrester Estate Agents, and do not constitute property particulars. Please contact Murphy & Forrester Estate Agents for full details and further information. The Running Costs data displayed on this page are provided by PrimeLocation to give an indication of potential running costs based on various data sources. PrimeLocation does not warrant or accept any responsibility for the accuracy or completeness of the property descriptions, related information or Running Costs data provided here.








































.png)
