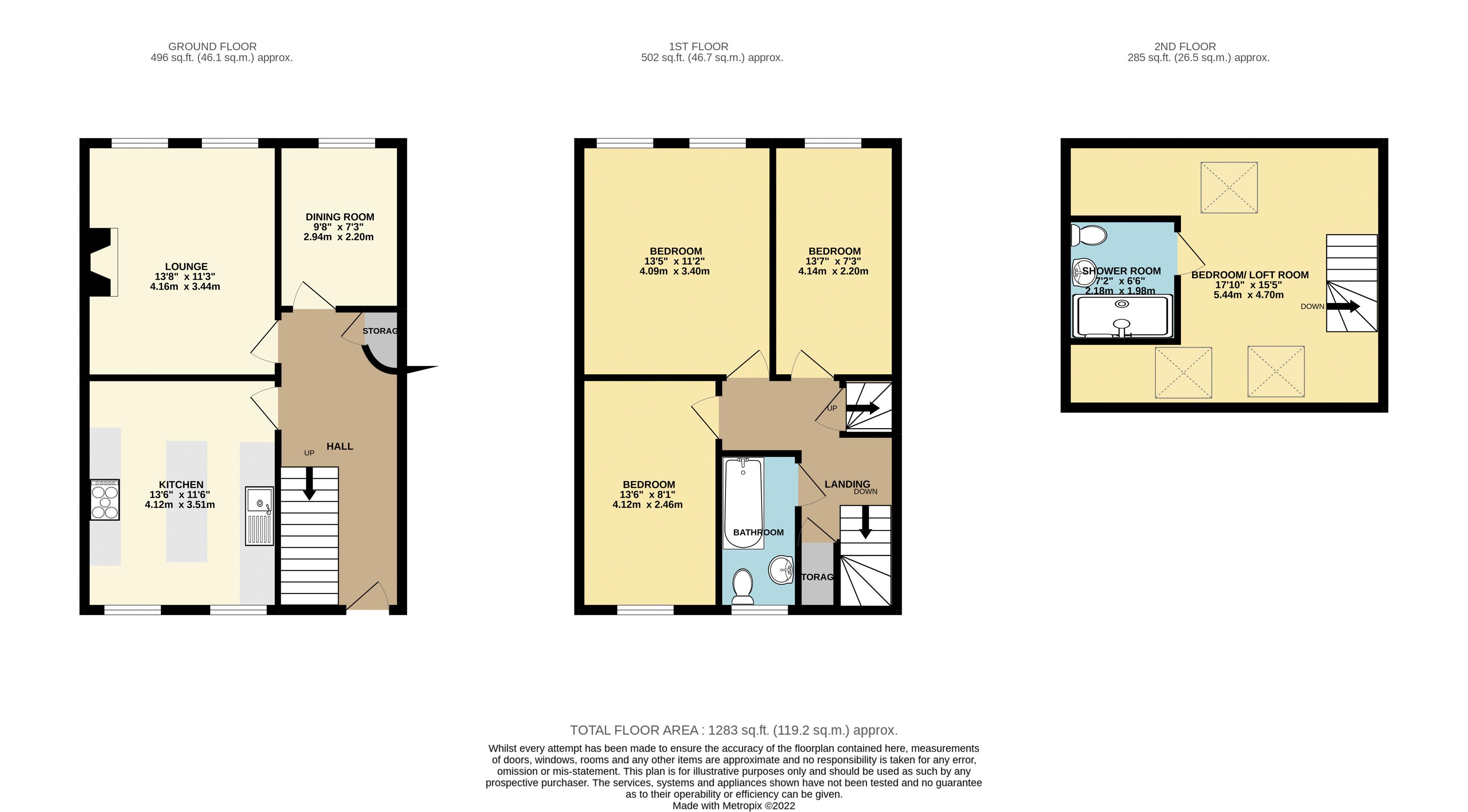Maisonette for sale in Coburg Place, Torquay TQ2
* Calls to this number will be recorded for quality, compliance and training purposes.
Property features
- Large maisonette
- Close to torquay town centre and harbour
- Chain free
- Juliette balconies
- Two bathrooms
- Three/four bedrooms
Property description
A well presented and versatile maisonette that feels more like a house due to its impressive size. On the ground floor the property has a spacious entrance hall with doors giving access to the kitchen/breakfast room, the living room and the dining room which can also be used as a bedroom depending on what the new owner would desire. Both the living room and dining room have Juliet balconies which both benefit side sea views. On the first floor there are three spacious bedrooms as well as the bathroom which services all bedrooms on this floor. There is a door on the first floor landing which then gives access to a staircase leading to the second floor, at the top of the staircase is what is currently used as a bedroom by the current owners and would have originally been the loft but has been converted at some stage, from the room you then have access to a shower room.
Location
The property is conveniently located a very short walk from Torquay town centre as well as the harbour, so you have a wide array of shops, cafes, restaurants and other amenities at your finger tips.
Agents note: The vendor has informed us that holiday letting would be permitted, however we have not seen the lease so cannot confirm this to be true at this stage.
Entrance Hall
Front elevation uPVC door. Wall mounted radiator. Stairs to first floor. Storage cupboard.
Kitchen/Breakfast Room (11' 6'' x 13' 6'' (3.50m x 4.11m))
Fitted wall and base units. Roll top work surfaces. Front elevation double glazed window. Island with breakfast bar. Plumbing for washing machine. Five ring hob. Fitted oven. Wall mounted radiator.
Dining Room (9' 8'' x 7' 3'' (2.94m x 2.21m))
Rear elevation double glazed window with Juliette balcony. Wall mounted radiator.
Living Room (11' 3'' x 13' 8'' (3.43m x 4.16m))
Electric fireplace. Coving. Picture rail. Rear elevation double glazed windows with Juliette balconies. Wall mounted radiator.
First Floor Landing
Stairs to second floor. Front elevation double glazed window. Cupboard.
Bedroom One (11' 2'' x 13' 5'' (3.40m x 4.09m))
Front elevation double glazed windows. Wall mounted radiator. Decorative fireplace.
Bedroom Two (8' 1'' x 13' 6'' (2.46m x 4.11m))
Front elevation double glazed window. Wall mounted radiator.
Bedroom Three (13' 7'' x 7' 5'' (4.14m x 2.26m))
Rear elevation double glazed window. Wall mounted radiator. Cupboard.
Bathroom
Low level WC. Wash hand basin. Tiling. Bath with shower over. Heated towel rail.
Bedroom Four/Loft Room (17' 10'' x 15' 5'' max to eaves (5.43m x 4.70m))
Front and rear elevation velux windows.
Shower Room
Low level WC. Wash hand basin. Shower cubicle. Tiling.
Property info
For more information about this property, please contact
HS Owen, TQ1 on +44 1803 268678 * (local rate)
Disclaimer
Property descriptions and related information displayed on this page, with the exclusion of Running Costs data, are marketing materials provided by HS Owen, and do not constitute property particulars. Please contact HS Owen for full details and further information. The Running Costs data displayed on this page are provided by PrimeLocation to give an indication of potential running costs based on various data sources. PrimeLocation does not warrant or accept any responsibility for the accuracy or completeness of the property descriptions, related information or Running Costs data provided here.
















.png)
