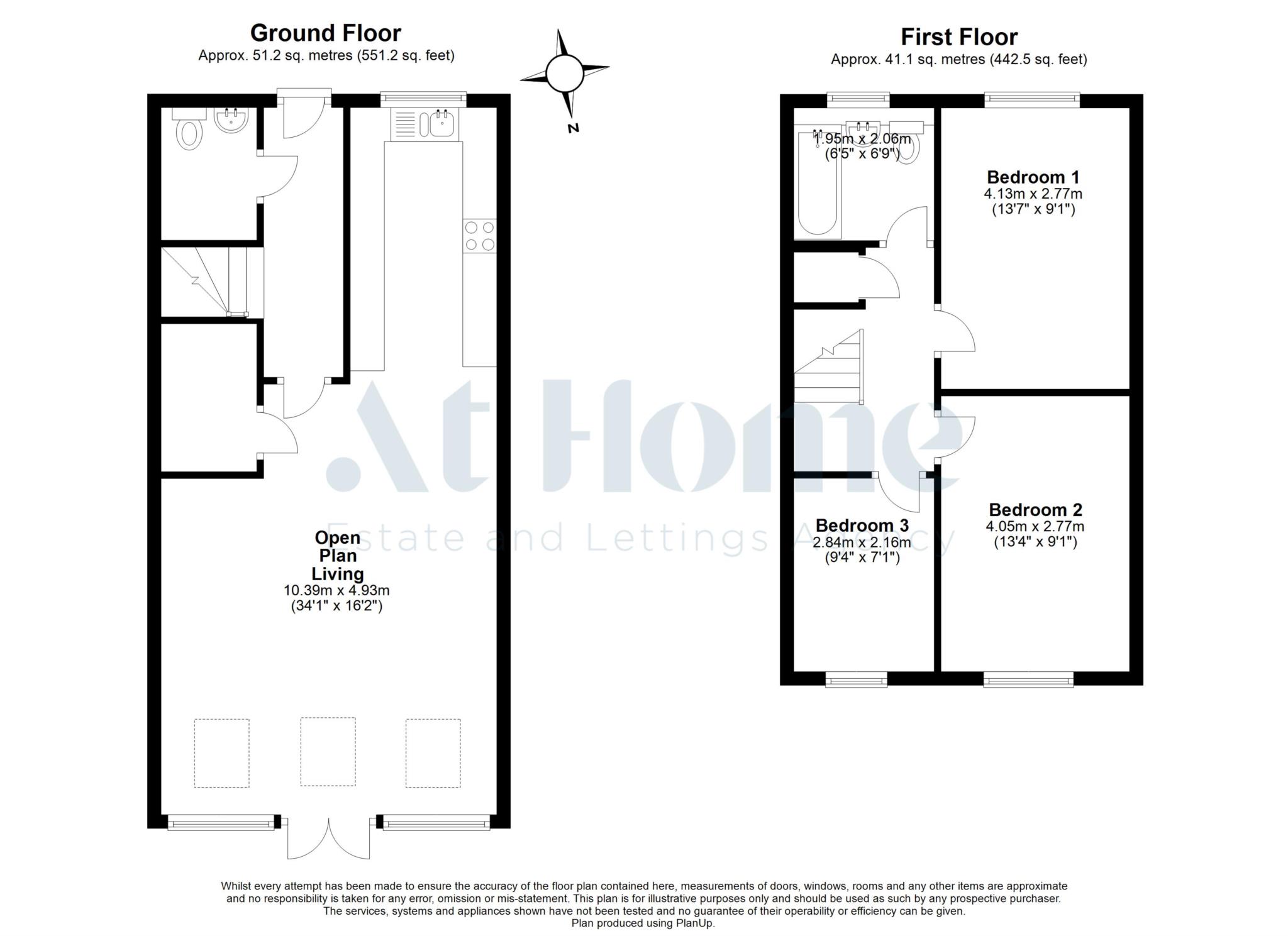End terrace house for sale in Cook Way, Horsham RH12
Just added* Calls to this number will be recorded for quality, compliance and training purposes.
Property features
- End of terrace family home
- Spectacular open plan lounge/dining area
- The remaining years left on the NHBC
- Kitchen with integrated Smeg appliances
- Ev charging point
- Popular development of Wickhurst Green
- Landscaped Rear Garden
- Allocated parking for 2 cars
Property description
A modern 3 bedroom home set in a quiet location in the highly desirable Wickhurst Green development, offering easy access to popular commuter routes including Gatwick, Guildford, Epsom and Brighton, and catchment to outstanding schools. The property is immaculately presented throughout, all you would need to do is move in!
- 3 Good size bedrooms
- A Countryside home
- Popular development of Wickhurst Green
- Open plan kitchen/living room/diner
- Windows with fitted shutters
- Smart home systems including Ring and Hive
- ev charging point
- Off street allocated parking for two cars
- Outstanding school catchment
- Downstairs WC
property: This spacious family home comes to the market in immaculate condition throughout and is ready to move straight in to. On entry the large entrance hall gives access to the handy cloakroom to the right and door through to the amazing open plan lounge/dining area. This room is a great size, with a garden style room to the back offering plenty of light, the perfect place to relax or entertain. The contemporary kitchen area is also open plan to the front, the units and work tops are all modern and contemporary style and of a very high standard and a range of integrated smeg appliances.
On the first floor we have two double bedrooms, a large single and modern family bathroom.
Outside Landscaped by the current owners the rear garden offers a good degree of seclusion and is enclosed with panel fencing and wall with gate to the side. A generous area of patio is adjacent to the house and is a great area for enjoy BBQ's or weekend evenings with friends, the rest is laid to lawn with a raised planter, timber shed and feature lightening. To the side is an additional small front garden with gated access, to the front of the property there is also a tarmacadam hard standing area providing off road parking for two cars.
Area: The property is in Broadbridge Heath, a short journey from Horsham town centre and benefits from regular buses to the London mainline train station and a huge Tesco Extra for all your conveniences. An outstanding secondary school is a short walk away.
Horsham offers a wide range of shops and other amenities, including a sports centre, theatre and arts centre. Outstanding ofsted secondary schools and great primary schools are available.
Horsham is a highly desirable market town, rated in the top ten most sought-after market towns in England (Daily Telegraph, March 2015). The picturesque High Street has an unrivalled row of historic buildings giving the town a wealth of character.
Rail services to London Victoria and London Bridge depart from Horsham regularly making it a perfect commuter town. The M23, M25 and Gatwick Airport are also within a short driving distance.
Notice
Agents note: We are pleased to offer our customers a range of additional services to help them with moving home. None of these services are obligatory and you are free to use service providers of your choice. Current regulations require all estate agents to inform their customers of the fees they earn for recommending third party services. If you choose to use a service provider recommended by At Home Estate and Lettings Agency, details of all referral fees will be provided by ourselves and the provider. If you decide to use any of our services, please be assured that this will not increase the fees you pay to our service providers, which remain as quoted directly to you.
Please note we have not tested any apparatus, fixtures, fittings, or services. Interested parties must undertake their own investigation into the working order of these items. All measurements are approximate and photographs provided for guidance only.
Property info
* Sizes listed are approximate. Please contact the agent to confirm actual size.
For more information about this property, please contact
At Home Estate and Lettings Agency, RH12 on +44 1403 453724 * (local rate)
Disclaimer
Property descriptions and related information displayed on this page, with the exclusion of Running Costs data, are marketing materials provided by At Home Estate and Lettings Agency, and do not constitute property particulars. Please contact At Home Estate and Lettings Agency for full details and further information. The Running Costs data displayed on this page are provided by PrimeLocation to give an indication of potential running costs based on various data sources. PrimeLocation does not warrant or accept any responsibility for the accuracy or completeness of the property descriptions, related information or Running Costs data provided here.






























.png)
