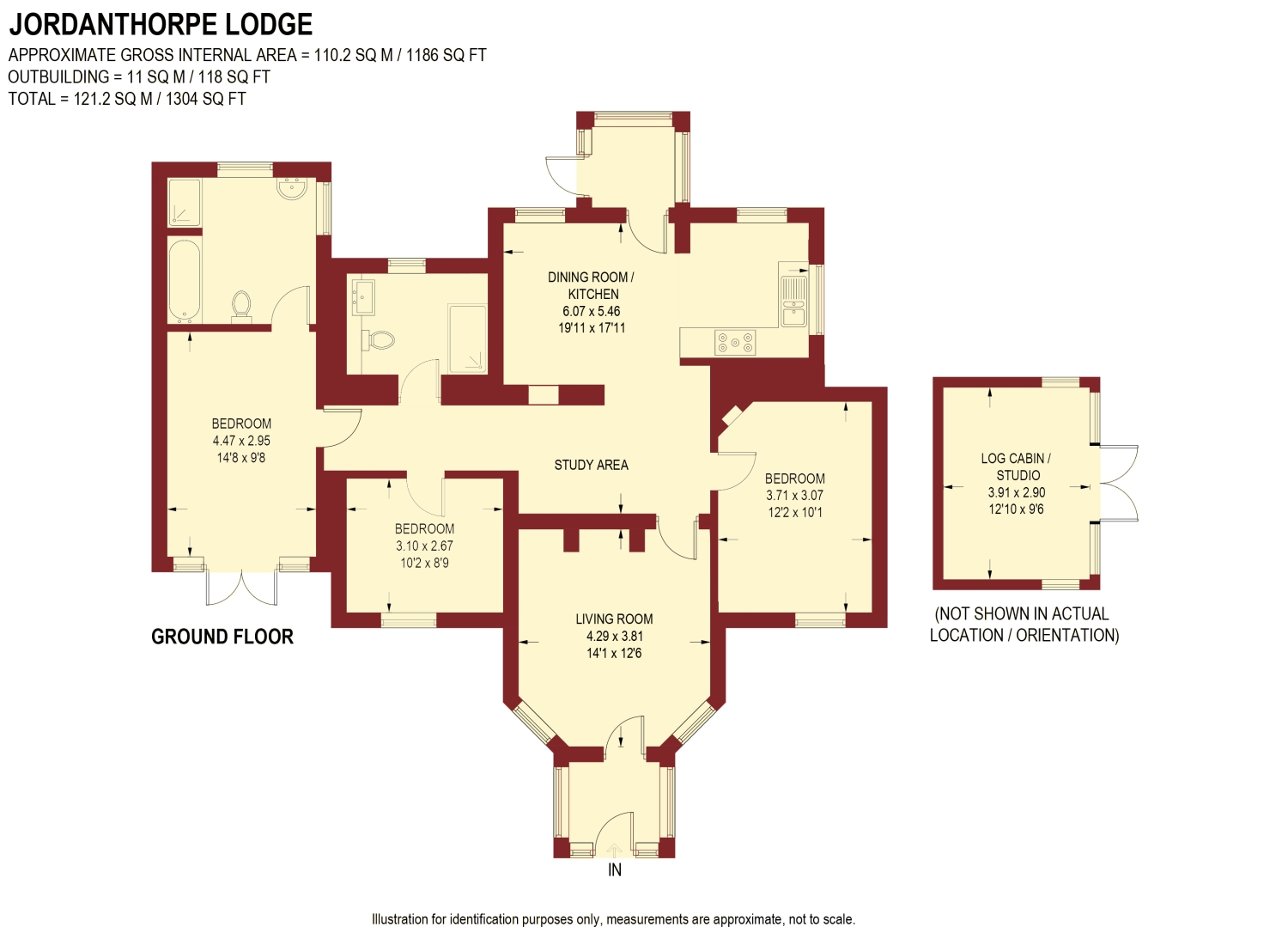Detached house for sale in Cinderhill Lane, Norton, Sheffield S8
* Calls to this number will be recorded for quality, compliance and training purposes.
Property features
- Stunning Three Bedroom Detached Lodge
- Occupying approximately 1/3 acre
- Once In A Lifetime Opportunity
- Built Late 1700's
- Significantly Refurbished
- Beautiful Gardens With Fitted Hot Tub
- Outdoor Cabin Ideal for Working From Home
- Excellent Amenities Close By
- Graves Park Within Walking Distance
- Viewing Essential
Property description
A rare opportunity has arisen to acquire this magnificent, three bedroom detached lodge. Believed to have been built in the late 1700's, the property sits within approximately 1/3 of an acre and offers prospective buyers the chance to own a truly unique residence. Having been significantly refurbished by the current owners the property is immaculately presented throughout and benefits from gas central heating, uPVC double glazing, hardwired security camera system, gated off road parking, outdoor wooden cabin, ideal for working from home, and a hardwired thermal hydrotherapy spa in the secluded rear garden. Retaining many original features, the property must be seen to be believed and represents a once in a lifetime opportunity. There is also potential to build an additional dwelling such is the generous nature of the plot (subject to the necessary consents)
The property comprises: Entrance porch approached via a front facing uPVC composite door and having side facing uPVC windows. Glazed door leads through into the stunning lounge, the focal point of which being the delightful Chesney's luxury wood burning stove with exposed brick fireplace and slate hearth. The living room leads into the spacious open plan study area, whilst also providing access to the stunning dining kitchen. Benefiting from a range of fitted wall and base units, the kitchen incorporates an inset sink and drainer, 5 ring dual fuel range cooker and further space for white goods. Attractive exposed stone wall provides the ideal setting for dining, whilst rear facing uPVC window allow for views onto the rear patio. Rear porch leads onto the gardens.
Large master bedroom having front facing uPVC windows and French doors leading out onto the gardens. Access to the boarded loft space. Panelled door gives access to the spectacular en-suite bathroom, having a lovely suite comprising of a panelled bath, separate electric shower cubicle, wall mounted wash basin and a low flush WC.
Two further double bedrooms are enjoyed, the larger of which enjoying a beautiful, exposed brick fireplace. The shower room has an attractive suite in white comprising large walk-in shower cubicle and a vanity unit housing a wash basin and low flush WC.
The property stands within extensive grounds, measuring approximately 1/3 of an acre, and offers spacious, low maintenance gardens. To the front are well maintained gardens, having border plants and mature shrubs, alongside an outdoor seating area with pergola above. Detached wooden studio offers the opportunity for outdoor working. To the rear of the property is a luxury hardwired, hydrotherapy hot tub/spa which seats five people and offers an excellent degree of privacy. Gated driveway to the front provides ample off-road parking for several cars.
Situated in this desirable residential location, the property is handily placed easy access to excellent amenities which include schools of high repute, Graves Park and the newly developed St James Retail Park.
Property info
For more information about this property, please contact
Staves Estate Agents, S8 on +44 114 446 9171 * (local rate)
Disclaimer
Property descriptions and related information displayed on this page, with the exclusion of Running Costs data, are marketing materials provided by Staves Estate Agents, and do not constitute property particulars. Please contact Staves Estate Agents for full details and further information. The Running Costs data displayed on this page are provided by PrimeLocation to give an indication of potential running costs based on various data sources. PrimeLocation does not warrant or accept any responsibility for the accuracy or completeness of the property descriptions, related information or Running Costs data provided here.




































.png)
