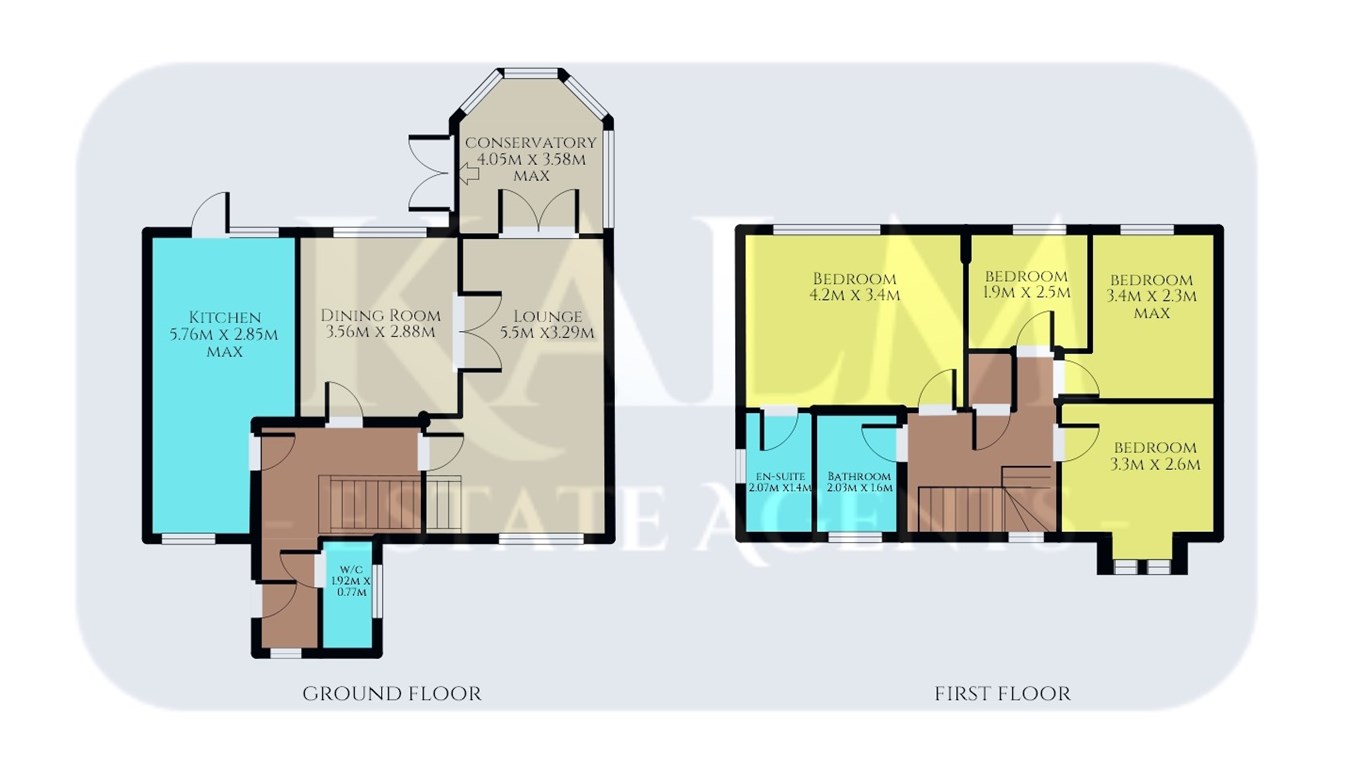Detached house for sale in Beane Avenue, Stevenage SG2
* Calls to this number will be recorded for quality, compliance and training purposes.
Property features
- Chain free
- Four bedrooms
- Detatched house
- Double garage
- Ensuite shower room
- Conservatory
- South facing rear garden
- Downstairs cloakroom
- Separate dining room
- Chells manor location
Property description
We are pleased to showcase this fantastic four bedroom, detached family home located in Chells Manor being sold chain free and benefitting from a double garage and south facing rear garden. This property is well presented throughout.
This property comprises; entrance hallway, kitchen, separate dining room, lounge, downstairs w/c, conservatory, four good size bedrooms, family bathroom and en-suite shower room to bedroom one.
To the front of the property; the double garage has parking in front for two cars and a lawn area.
Beane Avenue is a well positioned in the private location of Chells Manor situated off The White Way and benefits from the following amenities:
Lodge Farm Primary school 0.5 Miles
Nobel Secondary School 0.5 Miles
Chells Park 0.3 Miles
Manor House Doctors surgery 0.5 Miles
Tesco 0.6 Miles
Ground floor
entrance hallway
Window to the front aspect and tiled floor. Doors leading to downstairs cloakroom, kitchen, dining room and lounge. Stairs to the first floor.
Downstairs cloakroom
0.77m x 1.92m (2' 6" x 6' 4")
Window to the side aspect, w/c and wash hand basin.
Kitchen
2.85m x 5.76m (9' 4" x 18' 11")
A great size room running the length of the house with windows at the front and rear aspect. Door into the rear garden. Shaker fitted kitchen with a range of wall and base units with worksurface over and breakfast bar. Integrated dishwasher, space for range cooker, fridge freezer and washing machine. Wall mounted boiler. Radiator.
Dining room
3.56m x 2.88m (11' 8" x 9' 5")
Positioned next to the kitchen with space for a good size dining table. Windows to the rear aspect, double doors leading into the lounge. Radiator.
Lounge
3.29m x 5.5m (10' 10" x 18' 1")
A good size lounge with window to the front aspect and French doors opening into the conservatory. Open gas fire.
Conservatory
3.58m x 4.05m (11' 9" x 13' 3")
A great additional room which has been brick built around the bottom with windows on all sides, tiled floor and french doors leading out to the garden.
First floor
first floor landing
Doors to all bedrooms and bathroom, access to the loft via a hatch. Airing cupboard and window to the front aspect.
Bedroom one
4.2m x 3.4m (13' 9" x 11' 2")
Double bedroom with window to the rear aspect. Fitted wardrobes and access to en-suite shower room. Radiator.
En-suite shower room
2.07m x 1.4m (6' 9" x 4' 7")
Partially tiled en-suite comprising; single shower enclosure with electric shower, wash hand basin and w/c. Window to the side aspect.
Bedroom two
3.3m x 2.6m (10' 10" x 8' 6")
Double bedroom with bay window to the front aspect, radiator.
Bedroom three
3.4m x 2.3m (11' 2" x 7' 7")
Bedroom with window to the rear aspect. Radiator.
Bedroom four
2.5m x 1.9m (8' 2" x 6' 3")
Single bedroom with fitted wardrobes the length of the room, currently used as a study/office. Window to the rear aspect. Radiator.
Bathroom
2.03m x 1.67m (6' 8" x 5' 6")
Partially tiled bathroom comprising; side panel bath, wash hand basin and w/c. Window to the front aspect.
Exterior
garage
Double garage with two up and over doors, parking for two cars in front. Storage space in the loft space.
Front garden
Lawn area.
Rear garden
Enclosed south facing garden with access to the garage. Patio area leading to lawn area.
Agents notes
Whilst every care has been taken in the preparation of these particulars, and they are believed to be correct, they are not warranted and intending purchasers should satisfy themselves that the information is correct.
All measurements are approximate, Kalm Estate Agents try to ensure they are as accurate as possible however the purchaser must verify any measurements of importance.
The fixtures, fittings and appliances referred to have not been tested and therefore no guarantee can be given and that they are in working order.
To comply with Money Laundering Regulations; prior to a sale being agreed, prospective purchasers will be required to produce identification documents, a list of the required documents can be found on our website .
Property info
For more information about this property, please contact
Kalm Estate Agents, SG2 on +44 1438 412786 * (local rate)
Disclaimer
Property descriptions and related information displayed on this page, with the exclusion of Running Costs data, are marketing materials provided by Kalm Estate Agents, and do not constitute property particulars. Please contact Kalm Estate Agents for full details and further information. The Running Costs data displayed on this page are provided by PrimeLocation to give an indication of potential running costs based on various data sources. PrimeLocation does not warrant or accept any responsibility for the accuracy or completeness of the property descriptions, related information or Running Costs data provided here.































.png)
